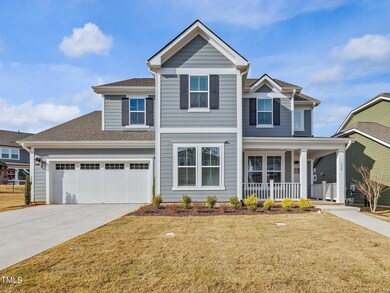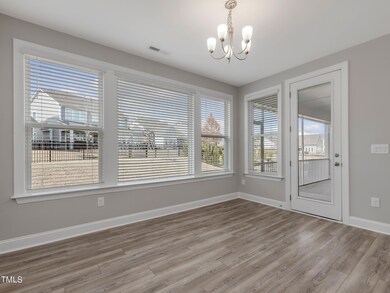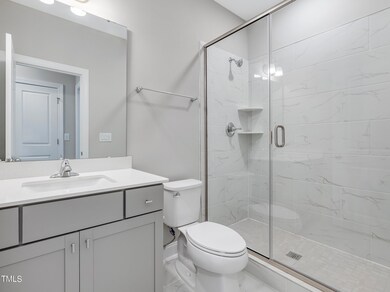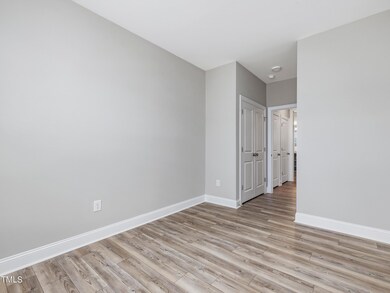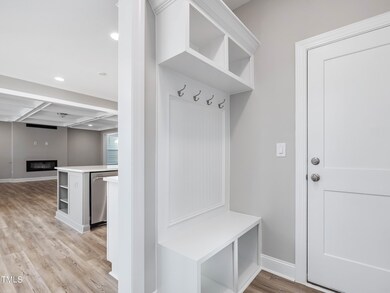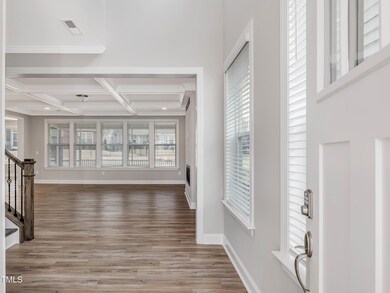124 Crested Coral Dr Holly Springs, NC 27540
Estimated payment $4,314/month
Highlights
- New Construction
- Wooded Lot
- Main Floor Bedroom
- Oakview Elementary School Rated A
- Wood Flooring
- Farmhouse Style Home
About This Home
Our #1 selling plan (Aura) boasts 18' entry foyer ceilings and a warm open floorplan. 1st floor guest bedroom, coffered ceiling, fireplace, furniture kitchen island, hw stairs, loft, etc... Tons of windows on this home to let in the light! Neutral color scheme, with recessed lighting, quartz counters. Come see this amazing home today!
Listing Agent
Kyle Bishop
DRB Group North Carolina LLC License #273045 Listed on: 01/02/2024
Home Details
Home Type
- Single Family
Est. Annual Taxes
- $1,000
Year Built
- Built in 2023 | New Construction
Lot Details
- 10,454 Sq Ft Lot
- Lot Dimensions are 60x120
- Irrigation Equipment
- Wooded Lot
- Landscaped with Trees
HOA Fees
- $75 Monthly HOA Fees
Parking
- 2 Car Attached Garage
- Private Driveway
- 4 Open Parking Spaces
Home Design
- Farmhouse Style Home
- Brick Exterior Construction
- Slab Foundation
- Frame Construction
- Board and Batten Siding
Interior Spaces
- 2,980 Sq Ft Home
- 2-Story Property
- Tray Ceiling
- High Ceiling
- Gas Log Fireplace
- Mud Room
- Entrance Foyer
- Family Room with Fireplace
- Combination Kitchen and Dining Room
- Home Office
- Loft
- Bonus Room
- Utility Room
- Laundry on upper level
- Pull Down Stairs to Attic
Kitchen
- Built-In Double Oven
- Gas Range
- Range Hood
- Microwave
- Quartz Countertops
Flooring
- Wood
- Carpet
- Tile
Bedrooms and Bathrooms
- 4 Bedrooms
- Main Floor Bedroom
- Walk-In Closet
- 4 Full Bathrooms
- Bathtub with Shower
- Walk-in Shower
Outdoor Features
- Covered Patio or Porch
- Exterior Lighting
- Rain Gutters
Schools
- Oakview Elementary School
- Apex Friendship Middle School
- Apex Friendship High School
Utilities
- Forced Air Zoned Heating and Cooling System
- Heating System Uses Natural Gas
- Gas Water Heater
Listing and Financial Details
- Home warranty included in the sale of the property
- Assessor Parcel Number 00.0181
Community Details
Overview
- Association fees include unknown
- Charleston Management Association, Phone Number (919) 847-3003
- Built by DRB Homes
- Trinity Creek Subdivision, Aura Floorplan
Recreation
- Community Playground
- Community Pool
- Trails
Map
Home Values in the Area
Average Home Value in this Area
Tax History
| Year | Tax Paid | Tax Assessment Tax Assessment Total Assessment is a certain percentage of the fair market value that is determined by local assessors to be the total taxable value of land and additions on the property. | Land | Improvement |
|---|---|---|---|---|
| 2025 | $6,092 | $702,509 | $155,000 | $547,509 |
| 2024 | $6,066 | $705,501 | $155,000 | $550,501 |
| 2023 | $863 | $459,100 | $80,000 | $379,100 |
| 2022 | $833 | $80,000 | $80,000 | $0 |
| 2021 | $817 | $80,000 | $80,000 | $0 |
| 2020 | $817 | $80,000 | $80,000 | $0 |
| 2019 | $0 | $80,000 | $80,000 | $0 |
Property History
| Date | Event | Price | Change | Sq Ft Price |
|---|---|---|---|---|
| 02/04/2024 02/04/24 | Pending | -- | -- | -- |
| 01/02/2024 01/02/24 | For Sale | $779,990 | -- | $262 / Sq Ft |
Purchase History
| Date | Type | Sale Price | Title Company |
|---|---|---|---|
| Special Warranty Deed | $745,000 | None Listed On Document |
Mortgage History
| Date | Status | Loan Amount | Loan Type |
|---|---|---|---|
| Open | $558,750 | New Conventional |
Source: Doorify MLS
MLS Number: 10004053
APN: 0639.03-41-8017-000
- 109 Crested Coral Dr
- 112 Tupelo Grove Ln
- 273 Scarlet Tanager Cir
- 320 Chickasaw Plum Dr
- 120 Hazel Alder Ct
- 224 Trunnel St
- 224 Trunnell St
- Westview Plan at Regency at Holly Springs - Journey Collection
- Mallard Plan at Regency at Holly Springs - Journey Collection
- Trawick Plan at Regency at Holly Springs - Journey Collection
- Dilworth Plan at Regency at Holly Springs - Journey Collection
- Tahoma Plan at Regency at Holly Springs - Excursion Collection
- William Plan at Regency at Holly Springs - Excursion Collection
- Eden Plan at Regency at Holly Springs - Excursion Collection
- Devin Plan at Regency at Holly Springs - Excursion Collection
- 216 Trunnell St
- 216 Trunnel St
- 208 Regency Ridge Dr
- 232 Trunnel St
- 232 Trunnell St

