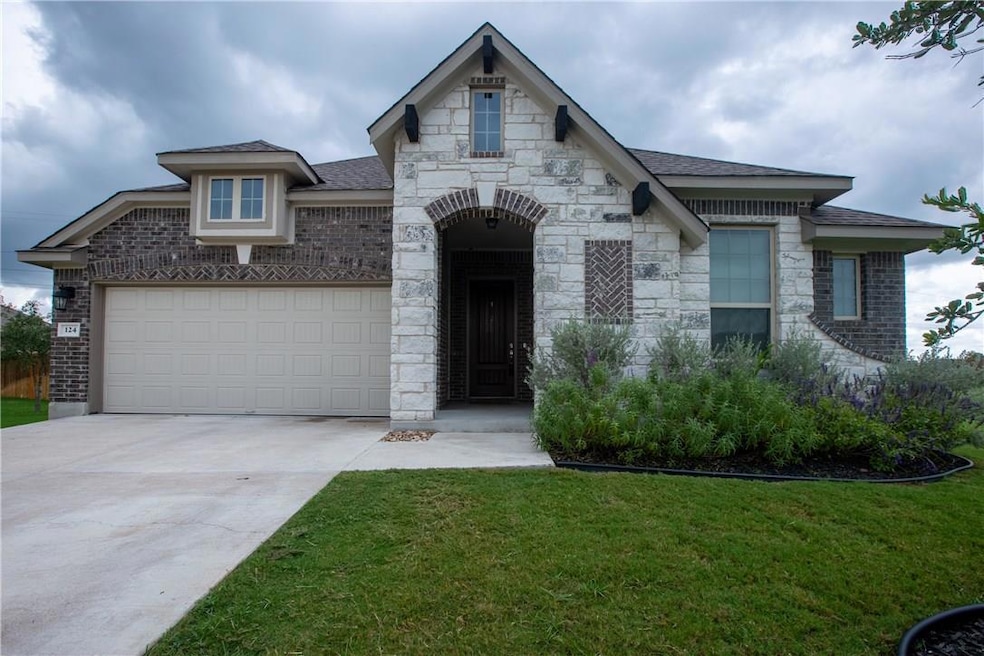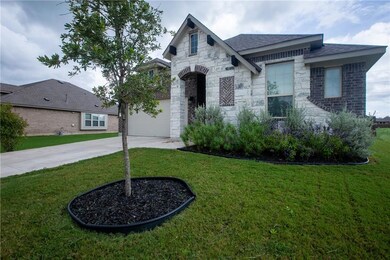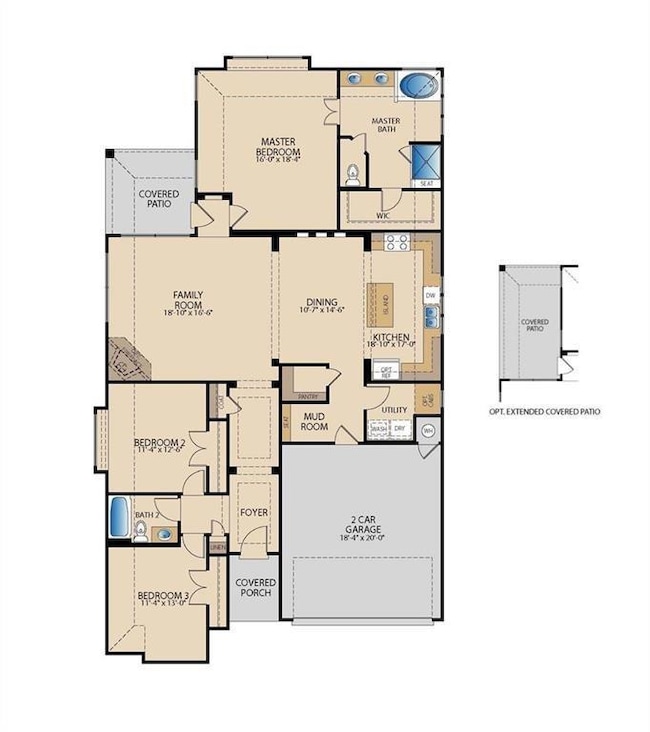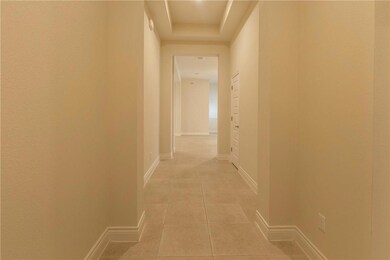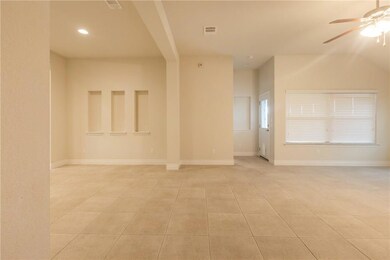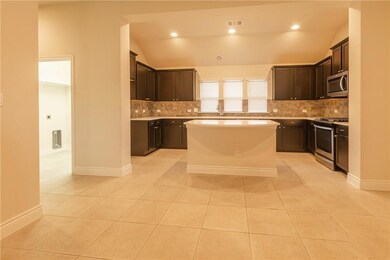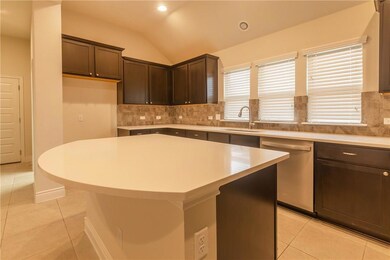124 Crooked Trail Bastrop, TX 78602
Highlights
- Park or Greenbelt View
- Quartz Countertops
- Covered Patio or Porch
- High Ceiling
- Private Yard
- Stainless Steel Appliances
About This Home
This beautiful home offers an inviting blend of style, comfort, and modern convenience. As you enter, thoughtful details such as art niches and coffered ceilings in the foyer create an immediate sense of character and warmth. The open-concept design enhances the home's flow, with the kitchen serving as a true centerpiece. Featuring gorgeous Silestone countertops, a large island, and abundant cabinetry for storage, the kitchen opens seamlessly to the spacious dining and living areas, making it perfect for everyday living or entertaining guests. The primary bedroom provides a relaxing retreat, complete with a beautifully finished en-suite bathroom featuring a separate glass shower and a soothing garden tub. At the back of the home, a large covered patio overlooks the generous backyard, offering a comfortable outdoor space ideal for gatherings. The property backs to a greenbelt, providing additional privacy and a peaceful natural setting. Applicants should be prepared to meet the following requirements: income of at least three times the monthly rent, satisfactory credit, criminal, and leasing history verification, and proof of an active renter’s insurance policy. This home offers an excellent combination of style, functionality, and location, making it an exceptional choice for your next move.
Listing Agent
Coldwell Banker Realty Brokerage Phone: (512) 233-4868 License #0553246 Listed on: 11/18/2025

Home Details
Home Type
- Single Family
Est. Annual Taxes
- $7,798
Year Built
- Built in 2018
Lot Details
- 8,364 Sq Ft Lot
- Lot Dimensions are 50 x120
- Southwest Facing Home
- Wood Fence
- Interior Lot
- Irregular Lot
- Few Trees
- Private Yard
Parking
- 2 Car Attached Garage
- Lighted Parking
- Front Facing Garage
- Garage Door Opener
Home Design
- Brick Exterior Construction
- Slab Foundation
- Composition Roof
- Masonry Siding
- HardiePlank Type
- Stone Veneer
Interior Spaces
- 1,972 Sq Ft Home
- 1-Story Property
- Coffered Ceiling
- High Ceiling
- Recessed Lighting
- Window Treatments
- Park or Greenbelt Views
Kitchen
- Gas Cooktop
- Free-Standing Range
- Microwave
- Dishwasher
- Stainless Steel Appliances
- Quartz Countertops
- Disposal
Flooring
- Carpet
- Tile
Bedrooms and Bathrooms
- 3 Main Level Bedrooms
- Walk-In Closet
- 2 Full Bathrooms
- Soaking Tub
Home Security
- Security System Owned
- Fire and Smoke Detector
Outdoor Features
- Covered Patio or Porch
Schools
- Mina Elementary School
- Bastrop Middle School
- Bastrop High School
Utilities
- Central Heating and Cooling System
- Vented Exhaust Fan
- Heating System Uses Natural Gas
- Underground Utilities
- ENERGY STAR Qualified Water Heater
- High Speed Internet
Listing and Financial Details
- Security Deposit $2,100
- Tenant pays for all utilities
- 12 Month Lease Term
- $40 Application Fee
- Assessor Parcel Number 8704630
Community Details
Overview
- Property has a Home Owners Association
- Pecan Park Residential Sec Subdivision
Amenities
- Common Area
Pet Policy
- Dogs and Cats Allowed
- Medium pets allowed
Map
Source: Unlock MLS (Austin Board of REALTORS®)
MLS Number: 7633758
APN: 8704630
- 113 Crooked Trail
- 273 Rimrock Ct
- 112 Maynard St
- 128 Swift Water Loop
- 201 Maynard St
- 203 Maynard St
- 1218 Lovers Ln
- 219 Trailside Ln
- 203 Rainmaker Ln
- 103 Mariners Landing
- 1255 Lovers Ln
- 240 Iva Ln
- TBD State Highway 71
- 105 Jones St
- 410 Watercourse Way
- 103 Haliimaile Ln
- 708 Shallowford
- 237 Driftwood Ln
- 217 Baron Creek Trail
- 709 Bluffview Dr
- 295 Rimrock Ct
- 102 Hidden Springs Dr
- 202 Childers Dr
- 121 Calm Water Loop
- 132 Trailside Ln
- 124 Trailside Ln
- 239 Hidden Springs Dr
- 505 Rainmaker Ln
- 410 Watercourse Way
- 610 Roaring Fork Ln
- 220 Tributary Way
- 386 Lamaloa Ln
- 908 Emile St Unit 10
- 1007 Water St Unit 104
- 319 Lamaloa Ln
- 906 Haysel St
- 602 Jessica Place
- 212 Waikakaaua Dr
- 410 Flathead St
- 308 Freshwater Dr
