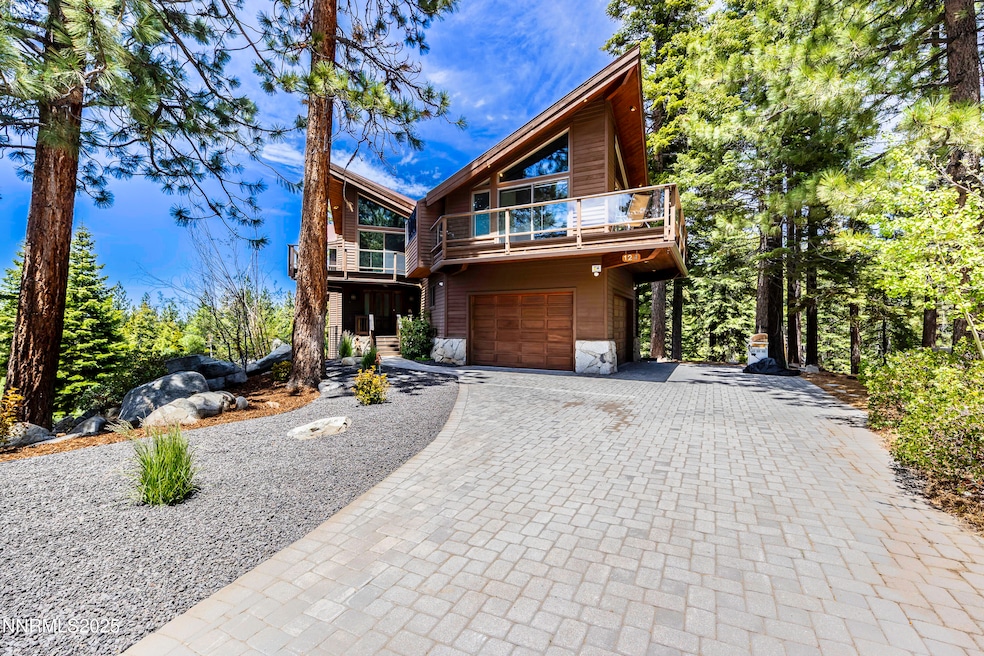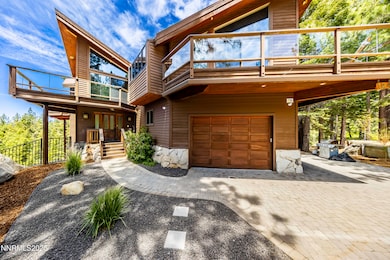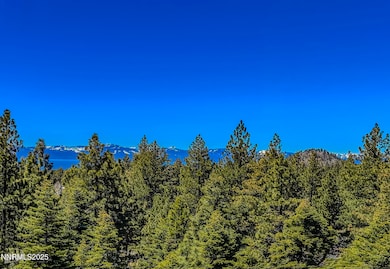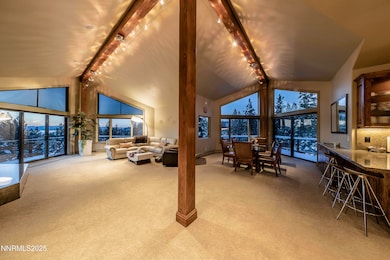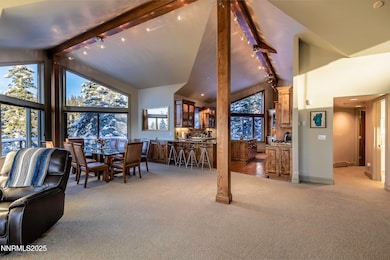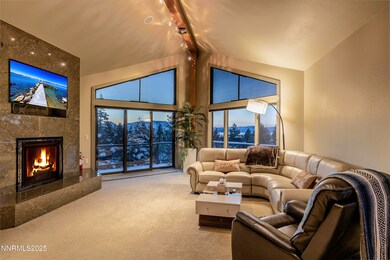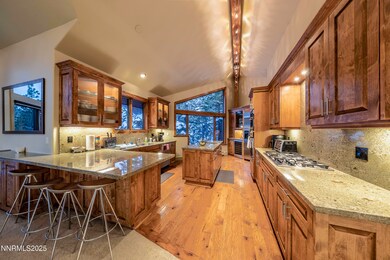
124 Delissa Ct State Line, NV 89449
Estimated payment $16,817/month
Highlights
- View of Trees or Woods
- 0.87 Acre Lot
- Property is near a forest
- Zephyr Cove Elementary School Rated A-
- Deck
- Family Room with Fireplace
About This Home
Impressive Lake and Mountain Views from a Custom Home in Granite Springs
This stunning home offers breathtaking lake and mountain views and sits on nearly an acre of Nevada Lake Tahoe land with partial fencing and southwest exposure. Enjoy year-round sunsets from this tranquil cul-de-sac location in the highly desirable Granite Springs neighborhood.
Inside, the home boasts an open floor plan with soaring cathedral ceilings, high-tech cable track lighting, and abundant natural light. The main level features a master bedroom suite, while the lower level offers a spacious family room. Both the living and family rooms are enhanced with gas log fireplaces and sleek granite slab finishes.
The gourmet kitchen showcases vaulted beams, knotty alder cabinetry, upscale stainless-steel appliances, and a wine refrigerator, perfect for both everyday living and entertaining. The oversized garage (560 sq. ft.) offers ample space for storage, and the driveway accommodates 4-6 vehicles.
A true mountain contemporary gem!
Home Details
Home Type
- Single Family
Est. Annual Taxes
- $12,556
Year Built
- Built in 1991
Lot Details
- 0.87 Acre Lot
- Cul-De-Sac
- Back Yard Fenced
- Landscaped
- Flag Lot
- Lot Sloped Down
- Front Yard Sprinklers
- Sprinklers on Timer
- Wooded Lot
- Property is zoned 200
Parking
- 2 Car Attached Garage
- Parking Pad
- Parking Storage or Cabinetry
Property Views
- Woods
- Mountain
Home Design
- Brick or Stone Mason
- Pillar, Post or Pier Foundation
- Pitched Roof
- Metal Roof
- Wood Siding
- Concrete Perimeter Foundation
- Stick Built Home
Interior Spaces
- 3,952 Sq Ft Home
- 3-Story Property
- Furnished
- Vaulted Ceiling
- Gas Fireplace
- Double Pane Windows
- Blinds
- Wood Frame Window
- Family Room with Fireplace
- 3 Fireplaces
- Great Room with Fireplace
- Living Room with Fireplace
- Open Floorplan
- Recreation Room
- Crawl Space
Kitchen
- Breakfast Bar
- Built-In Oven
- Gas Oven
- Gas Cooktop
- Microwave
- Dishwasher
- Wine Refrigerator
- Kitchen Island
- Disposal
Flooring
- Wood
- Carpet
- Tile
Bedrooms and Bathrooms
- 4 Bedrooms
- Walk-In Closet
- Dual Sinks
- Primary Bathroom includes a Walk-In Shower
- Garden Bath
Laundry
- Laundry Room
- Laundry in Bathroom
- Dryer
- Washer
- Shelves in Laundry Area
Home Security
- Video Cameras
- Carbon Monoxide Detectors
- Fire and Smoke Detector
Outdoor Features
- Balcony
- Deck
Location
- Property is near a forest
Schools
- Zephyr Cove Elementary School
- Whittell High School - Grades 7 + 8 Middle School
- Whittell - Grades 9-12 High School
Utilities
- Mini Split Air Conditioners
- Heating System Uses Natural Gas
- Baseboard Heating
- Hot Water Heating System
- Natural Gas Connected
- Gas Water Heater
- Internet Available
- Cable TV Available
Listing and Financial Details
- Assessor Parcel Number 1318-26-515-008
Community Details
Overview
- No Home Owners Association
- Kingsbury Cdp Community
- Granite Springs Subdivision
- Electric Vehicle Charging Station
Security
- Card or Code Access
Map
Home Values in the Area
Average Home Value in this Area
Tax History
| Year | Tax Paid | Tax Assessment Tax Assessment Total Assessment is a certain percentage of the fair market value that is determined by local assessors to be the total taxable value of land and additions on the property. | Land | Improvement |
|---|---|---|---|---|
| 2025 | $12,556 | $390,298 | $175,000 | $215,298 |
| 2024 | $11,646 | $393,415 | $175,000 | $218,415 |
| 2023 | $11,646 | $379,570 | $175,000 | $204,570 |
| 2022 | $10,767 | $339,421 | $150,500 | $188,921 |
| 2021 | $9,968 | $312,326 | $131,250 | $181,076 |
| 2020 | $9,643 | $309,542 | $131,250 | $178,292 |
| 2019 | $9,363 | $303,881 | $127,750 | $176,131 |
| 2018 | $9,090 | $294,481 | $122,500 | $171,981 |
| 2017 | $8,823 | $278,357 | $105,000 | $173,357 |
| 2016 | $8,604 | $281,559 | $105,000 | $176,559 |
| 2015 | $8,586 | $281,559 | $105,000 | $176,559 |
| 2014 | $8,335 | $270,055 | $105,000 | $165,055 |
Property History
| Date | Event | Price | Change | Sq Ft Price |
|---|---|---|---|---|
| 07/16/2025 07/16/25 | Price Changed | $2,900,000 | -3.3% | $734 / Sq Ft |
| 05/23/2025 05/23/25 | For Sale | $2,999,999 | +20.0% | $759 / Sq Ft |
| 04/16/2021 04/16/21 | Sold | $2,500,000 | 0.0% | $633 / Sq Ft |
| 03/20/2021 03/20/21 | Pending | -- | -- | -- |
| 03/15/2021 03/15/21 | For Sale | $2,500,000 | -- | $633 / Sq Ft |
Purchase History
| Date | Type | Sale Price | Title Company |
|---|---|---|---|
| Bargain Sale Deed | $2,500,000 | First Centennial Reno | |
| Bargain Sale Deed | $1,535,000 | First Americantitle Stat |
Mortgage History
| Date | Status | Loan Amount | Loan Type |
|---|---|---|---|
| Open | $1,875,000 | Adjustable Rate Mortgage/ARM | |
| Previous Owner | $938,250 | Stand Alone Refi Refinance Of Original Loan |
Similar Homes in the area
Source: Northern Nevada Regional MLS
MLS Number: 250050324
APN: 1318-26-515-008
- 143 Granite Springs Dr
- 139 Rosewood Cir
- 173 Hall Ct
- 183 Chimney Rock Rd
- 190 Meadow Ln
- 169 Crescent Dr Unit 53
- 195 Pine Ridge Dr
- 218 Ponderosa Dr
- 201 Manor Dr
- 421 Edgewood Dr
- 437 Panorama Dr
- 7 Katherine Ct
- 692 Nevada 207
- Alpine Plan at Sierra Colina
- Meadow Plan at Sierra Colina
- Zephyr Duet Plan at Sierra Colina
- 255 Sherwood Ct
- 129 Sierra Colina Dr
- 150 Sierra Colina Dr
- 148 Sierra Colina Dr
- 145 Michelle Dr
- 4069 Cedar Ave Unit Studio for assist. Manage
- 1037 Echo Rd Unit 3
- 1027 Echo Rd Unit 1027
- 3728 Primrose Rd
- 3706 Montreal Rd Unit 4
- 424 Quaking Aspen Ln Unit B
- 360 Galaxy Ln
- 601 Highway 50
- 601 Highway 50
- 601 Highway 50
- 601 Highway 50
- 1168 Herbert Ave Unit Condo B
- 1387 Matheson Dr
- 910 Creekwood Dr
- 439 Ala Wai Blvd Unit 140
- 579 James Ave Unit 2
- 1217 Tata Ln
- 854 Clement St Unit 2BR CABIN
- 1821 Lake Tahoe Blvd
