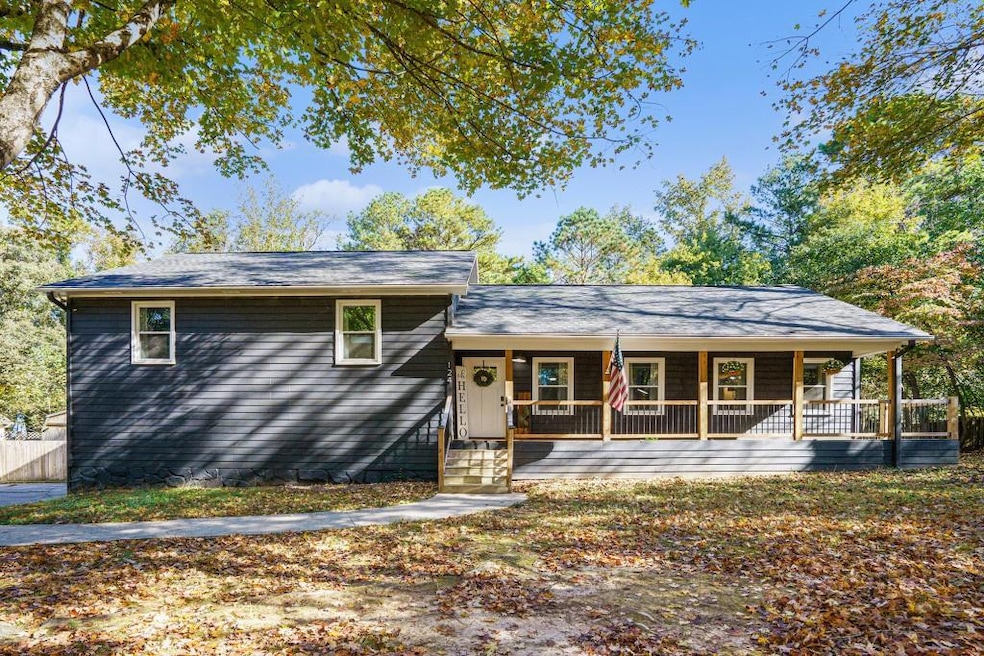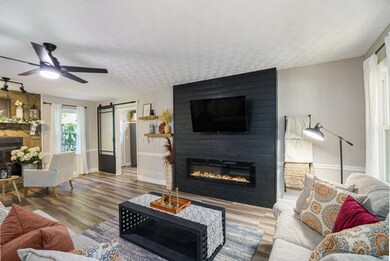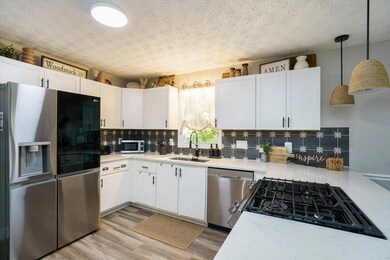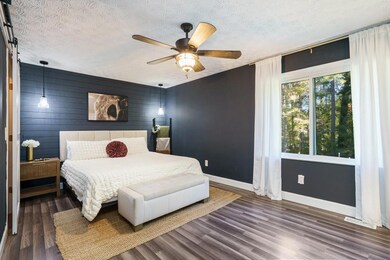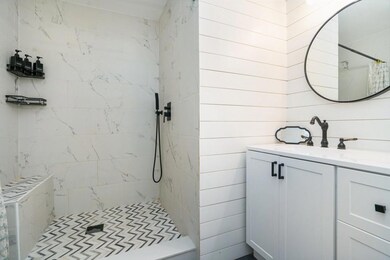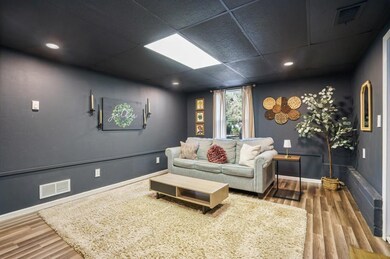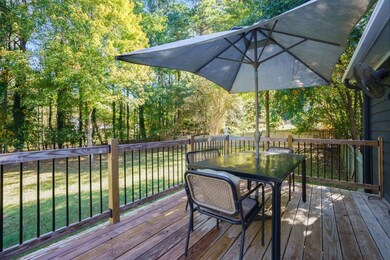124 Dockside Downs Dr Woodstock, GA 30189
Sutallee NeighborhoodEstimated payment $2,486/month
Highlights
- Open-Concept Dining Room
- Fishing
- Community Lake
- Boston Elementary School Rated A-
- Sitting Area In Primary Bedroom
- Fireplace in Primary Bedroom
About This Home
Fully Renovated Home with Modern Charm and Incredible Outdoor Living! Completely Reimagined from Top to Bottom, this stunning 4-Bedroom, 2-Bath Home blends Modern Design, Cozy Character, and Versatile Living Spaces. Set on a Flat, Fenced Lot surrounded by Mature Trees, it's the perfect retreat with easy access to Shopping, Dining, and Lake Allatoona Recreation. Step inside to a Bright, Open Main Living Area featuring Luxury Flooring, Fresh Paint, and Designer Touches Throughout. The Stone Fireplace creates a warm focal point for the Cozy Front Sitting Room, while a Second Statement Fireplace anchors the Spacious Family Room, ideal for gathering and entertaining. The Renovated Kitchen shines with White Shaker Cabinetry, Quartz Countertops, Custom Backsplash, and Premium Stainless-Steel Appliances, offering seamless flow to both Dining and Living Areas. Upstairs, the Primary Suite feels like a true escape with a Fireplace of Its Own, a stylish Accent Wall, and a Spa-Inspired Ensuite Bath boasting a Walk-In Shower with Herringbone Tile and Sleek Black Fixtures. Two Additional Bedrooms share a Hall Full Bathroom on this level which offer comfort and flexibility for Guests or a Home Office. The Fully Finished Lower Level expands your living options with a Fourth Bedroom, Media or Game Room, and plenty of space for a Home Gym, Playroom, or Studio perfect for modern lifestyles that demand flexibility. Outside, enjoy your Wraparound Front Porch, Spacious Back Deck with Pergola, and Large Fenced Backyard ready for entertaining, gardening, or play. All this in a Prime Woodstock Location, just minutes to Downtown Woodstock, Lake Allatoona, Red Top Mountain State Park, and Sought-After Cherokee County Schools. Whether you're Cozying Up by One of the Fireplaces or Hosting Summer Evenings Under the Stars, 124 Dockside Downs offers a lifestyle as Stylish as It Is Comfortable.
Home Details
Home Type
- Single Family
Est. Annual Taxes
- $3,902
Year Built
- Built in 1986
Lot Details
- 0.6 Acre Lot
- Lot Dimensions are 139x199x124x200
- Private Entrance
- Landscaped
- Level Lot
- Cleared Lot
- Back Yard Fenced and Front Yard
Home Design
- Ranch Style House
- Traditional Architecture
- Split Level Home
- Slab Foundation
- Composition Roof
- HardiePlank Type
Interior Spaces
- 2,176 Sq Ft Home
- Roommate Plan
- Ceiling Fan
- Recessed Lighting
- Entrance Foyer
- Family Room with Fireplace
- 3 Fireplaces
- Open-Concept Dining Room
- Bonus Room
Kitchen
- Open to Family Room
- Eat-In Kitchen
- Breakfast Bar
- Gas Oven
- Gas Range
- Dishwasher
- Kitchen Island
- Stone Countertops
- White Kitchen Cabinets
Flooring
- Luxury Vinyl Tile
- Vinyl
Bedrooms and Bathrooms
- Sitting Area In Primary Bedroom
- Fireplace in Primary Bedroom
- Walk-In Closet
- 2 Full Bathrooms
- Shower Only
Laundry
- Laundry Room
- Laundry on lower level
Finished Basement
- Walk-Out Basement
- Natural lighting in basement
Home Security
- Carbon Monoxide Detectors
- Fire and Smoke Detector
Parking
- Parking Accessed On Kitchen Level
- Driveway Level
Outdoor Features
- Deck
- Patio
- Exterior Lighting
- Rain Gutters
- Side Porch
Location
- Property is near schools
- Property is near shops
Schools
- Boston Elementary School
- E.T. Booth Middle School
- Etowah High School
Utilities
- Forced Air Heating and Cooling System
- Heating System Uses Natural Gas
- Septic Tank
- High Speed Internet
Listing and Financial Details
- Assessor Parcel Number 21N10D 012
Community Details
Overview
- Victoria Downs Subdivision
- Community Lake
Amenities
- Restaurant
Recreation
- Community Playground
- Fishing
- Trails
Map
Home Values in the Area
Average Home Value in this Area
Tax History
| Year | Tax Paid | Tax Assessment Tax Assessment Total Assessment is a certain percentage of the fair market value that is determined by local assessors to be the total taxable value of land and additions on the property. | Land | Improvement |
|---|---|---|---|---|
| 2025 | $3,964 | $156,496 | $32,000 | $124,496 |
| 2024 | $3,863 | $153,056 | $28,000 | $125,056 |
| 2023 | $3,052 | $136,400 | $19,346 | $117,054 |
| 2022 | $3,721 | $141,576 | $28,000 | $113,576 |
| 2021 | $2,377 | $83,736 | $23,520 | $60,216 |
| 2020 | $2,126 | $74,816 | $20,800 | $54,016 |
| 2019 | $1,915 | $67,400 | $18,600 | $48,800 |
| 2018 | $1,831 | $64,040 | $16,800 | $47,240 |
| 2017 | $1,686 | $149,300 | $16,000 | $43,720 |
| 2016 | $1,686 | $144,800 | $16,000 | $41,920 |
| 2015 | $1,606 | $136,600 | $16,000 | $38,640 |
| 2014 | $1,412 | $119,800 | $16,000 | $31,920 |
Property History
| Date | Event | Price | List to Sale | Price per Sq Ft | Prior Sale |
|---|---|---|---|---|---|
| 11/10/2025 11/10/25 | Price Changed | $410,000 | -3.5% | $188 / Sq Ft | |
| 10/24/2025 10/24/25 | For Sale | $425,000 | +24.6% | $195 / Sq Ft | |
| 02/23/2022 02/23/22 | Sold | $341,000 | -0.3% | $157 / Sq Ft | View Prior Sale |
| 11/12/2021 11/12/21 | For Sale | $342,000 | -- | $157 / Sq Ft | |
| 11/11/2021 11/11/21 | Pending | -- | -- | -- |
Purchase History
| Date | Type | Sale Price | Title Company |
|---|---|---|---|
| Warranty Deed | $341,000 | -- | |
| Warranty Deed | $291,400 | -- | |
| Warranty Deed | $116,000 | -- | |
| Quit Claim Deed | -- | -- | |
| Deed | -- | -- | |
| Deed | -- | -- | |
| Foreclosure Deed | $163,019 | -- | |
| Deed | $155,000 | -- |
Mortgage History
| Date | Status | Loan Amount | Loan Type |
|---|---|---|---|
| Open | $334,823 | FHA | |
| Previous Owner | $102,999 | FHA | |
| Previous Owner | $155,000 | New Conventional |
Source: First Multiple Listing Service (FMLS)
MLS Number: 7671277
APN: 21N10D-00000-012-000
- 204 Captains Quarters
- 234 Ascott Ln
- 616 Victoria Ln
- 1001 Ashfern Walk
- 308 Mainsail Ln
- 0 Black Oak Trail Unit 7303191
- 0 Black Oak Trail Unit 10267626
- 112 Countryside Ct
- 404 Walnut Dr
- 1516 Shadow Ridge Cir
- 235 Rose Cottage Dr Unit 28
- 416 Ballymore Pass
- 306 N Briar Ridge
- 104 Rose Cottage Ln Unit 65
- 1020 Braelin Ct
- 2006 Hawthorne Way
- 125 Kingland St
- 427 Belmont Way
- 2011 Castlemaine Cir
- 5035 Wesleyan Dr
- 312 N Briar Ridge
- 302 Hidden Ct
- 1013 Camden Ln
- 2002 Fairbrook Ln Unit 2002 Basement Apt
- 3002 Fieldstream Way
- 3987 Fox Glen Dr
- 2011 Aldbury Ln
- 3986 Fox Glen Dr
- 163 Sunset Ln
- 151 Sunset Ln
- 9008 Mallory Ln
- 1213 Trout Dr
- 204 Park Place
- 505 Windward Way
- 1916 Lilac Ridge Dr
- 2083 Skyhawk Ln
