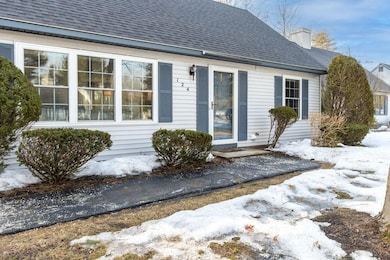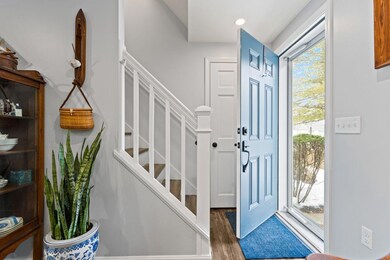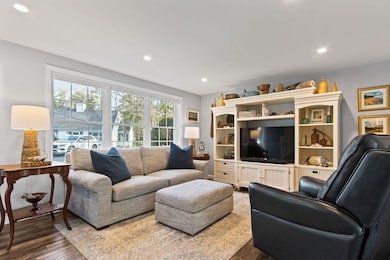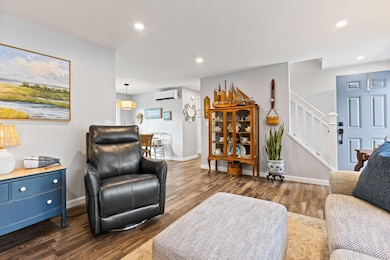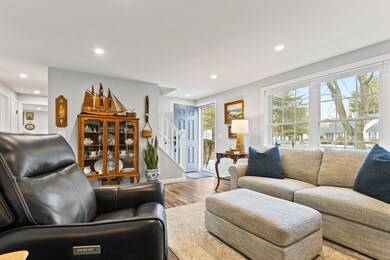Completely renovated down to the studs, this like-new condo unit offers quiet living in a convenient location within a neighborhood atmosphere of Thornton Heights where people enjoy walking dogs, riding bikes, and a sense of community. This end -unit cape-style home features privacy, plenty of sunlight, 4 possible bedrooms, 2 full bathrooms and direct entry from the garage. The home was almost entirely re-built in 2023 including electrical, plumbing, 5 heat pumps, fixtures, appliances, flooring, insulation, lighting, paint, and more. Interior spaces are warm and welcoming with an open concept kitchen, living and dining area. The heart of the home is the combined kitchen and dining areas that are situated facing the backyard with nature as the backdrop. Kitchen features include a ceramic farmhouse sink, high end quartz counter tops, soft close Schrock cabinets, all new appliances, and custom pantry shelving. A brand-new slider provides abundant interior sunlight and views toward the backyard which is brimmed with trees. Outside the slider, a newly stained deck is the perfect spot for grilling, birdwatching or just plain relaxing. A spacious living room flows off the dining area toward the front of the house. Two bedrooms are situated downstairs with an adjacent full bathroom equipped with an accessible step-in shower unit. Upstairs provides 2 large bedrooms which could be used as bedroom space or bonus space with a full bathroom situated between rooms. Large windows allow plenty of sunlight and warmth. Conveniently located to the Maine Mall, Airport, downtown Portland and Scarborough beaches. Pet friendly association. There is no place like home especially when it is in perfect condition!


