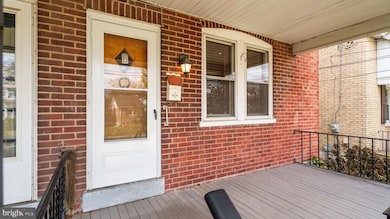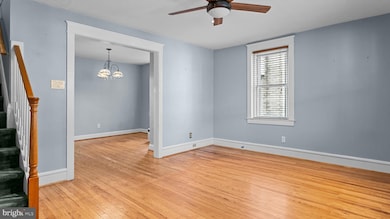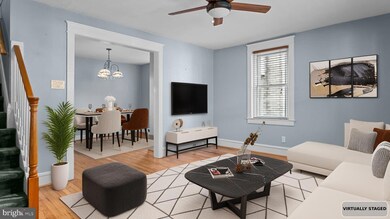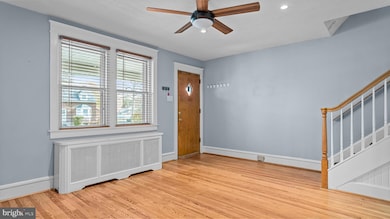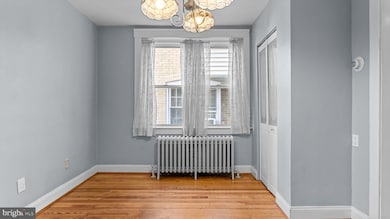124 E 5th St Lansdale, PA 19446
Estimated payment $2,097/month
Highlights
- Colonial Architecture
- No HOA
- Hot Water Heating System
- North Penn Senior High School Rated A
About This Home
Welcome to 124 E 5th Street, a beautifully maintained 3-bedroom, 1-bath located in the vibrant heart of Lansdale, PA. Step inside to find a bright and cozy living area, a formal dining room, and an eat-in kitchen with plenty of cabinet space. Upstairs, you'll find three generously sized bedrooms and a full bathroom, all filled with natural light. A unique bonus is the finished loft space—perfect as a home office, creative studio, or extra storage. Enjoy yourself out back on the deck under the beautiful pergola perfect for outdoor dining, relaxing or entertaining. The fenced in yard offers the right amount of space for gardening, pets, or activities and a is equipped with a one of a kind fish pond. Located just blocks from downtown Lansdale’s shops, restaurants, parks, and the SEPTA train station, this home offers convenience and community all in one.
Listing Agent
(215) 353-2777 bob@bobkelleyteam.com BHHS Fox & Roach-Blue Bell License #RS284245 Listed on: 09/25/2025

Co-Listing Agent
(267) 664-7355 devon.kelly@compass.com BHHS Fox & Roach-Blue Bell License #RS352115
Townhouse Details
Home Type
- Townhome
Est. Annual Taxes
- $4,719
Year Built
- Built in 1925
Lot Details
- 3,692 Sq Ft Lot
- Lot Dimensions are 21.00 x 0.00
Parking
- On-Street Parking
Home Design
- Semi-Detached or Twin Home
- Colonial Architecture
- Brick Exterior Construction
- Concrete Perimeter Foundation
Interior Spaces
- 1,214 Sq Ft Home
- Property has 2 Levels
- Unfinished Basement
Bedrooms and Bathrooms
- 3 Bedrooms
- 1 Full Bathroom
Utilities
- Hot Water Heating System
- Natural Gas Water Heater
Community Details
- No Home Owners Association
Listing and Financial Details
- Tax Lot 037
- Assessor Parcel Number 11-00-05736-004
Map
Home Values in the Area
Average Home Value in this Area
Tax History
| Year | Tax Paid | Tax Assessment Tax Assessment Total Assessment is a certain percentage of the fair market value that is determined by local assessors to be the total taxable value of land and additions on the property. | Land | Improvement |
|---|---|---|---|---|
| 2025 | $4,367 | $103,830 | $40,970 | $62,860 |
| 2024 | $4,367 | $103,830 | $40,970 | $62,860 |
| 2023 | $4,085 | $103,830 | $40,970 | $62,860 |
| 2022 | $3,956 | $103,830 | $40,970 | $62,860 |
| 2021 | $3,795 | $103,830 | $40,970 | $62,860 |
| 2020 | $3,680 | $103,830 | $40,970 | $62,860 |
| 2019 | $3,619 | $103,830 | $40,970 | $62,860 |
| 2018 | $970 | $103,830 | $40,970 | $62,860 |
| 2017 | $3,378 | $103,830 | $40,970 | $62,860 |
| 2016 | $3,338 | $103,830 | $40,970 | $62,860 |
| 2015 | $3,097 | $103,830 | $40,970 | $62,860 |
| 2014 | $3,097 | $103,830 | $40,970 | $62,860 |
Property History
| Date | Event | Price | List to Sale | Price per Sq Ft |
|---|---|---|---|---|
| 11/17/2025 11/17/25 | Price Changed | $324,900 | -3.0% | $268 / Sq Ft |
| 09/25/2025 09/25/25 | For Sale | $335,000 | -- | $276 / Sq Ft |
Purchase History
| Date | Type | Sale Price | Title Company |
|---|---|---|---|
| Deed | $116,000 | -- |
Source: Bright MLS
MLS Number: PAMC2155524
APN: 11-00-05736-004
- 130 E 5th St
- 200 E 5th St
- 529 N Chestnut St
- 135 Third
- 39 E 5th St
- 235 E 2nd St
- 2 N Line St
- 323 Edgewood Ave
- 159 Penn St
- 129 W Fifth St
- 100 Penn St
- 446 E Main St
- 128 S Broad St
- 405 Derstine Ave
- 302 W 8th St Unit 21
- 263 Compass Dr
- 111 Country Ln
- 816 Kenilworth Ave
- 380 E Hancock St Unit 100A
- 380 E Hancock St Unit 104A
- 425 Williamson Ct
- 41 Jenkins Ave
- 320 Walnut St Unit 1
- 434 Pierce St
- 703 Shaw Ave
- 200 S Line St
- 206 Courtland St Unit 4
- 720 Shaw Ave
- 311 W Main St
- 314 Madison St Unit 200
- 314 Madison St Unit 202
- 314 Madison St Unit 307
- 314 Madison St Unit 205
- 314 Madison St Unit 203
- 217 W Fifth St Unit 2
- 117 S Broad St
- Madison St
- 111 Almond Dr
- 218 Bamboo Dr
- 136 Susquehanna Ave Unit A

