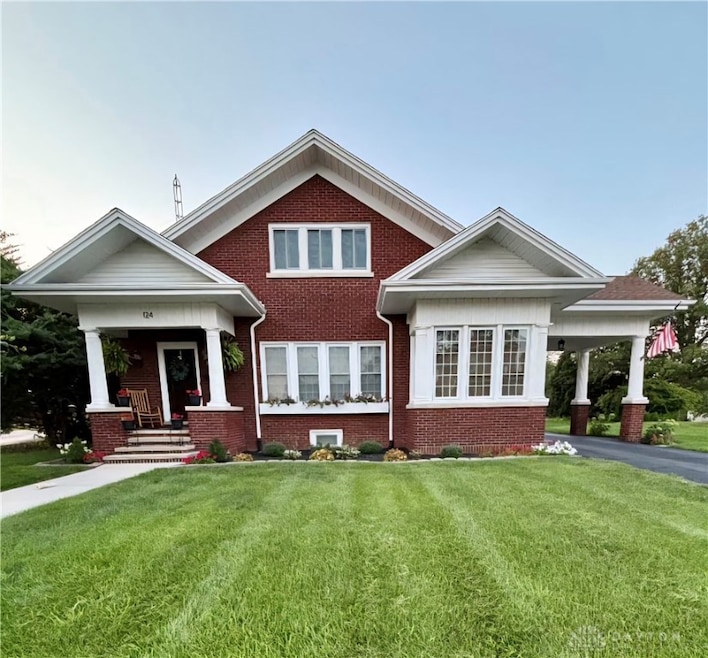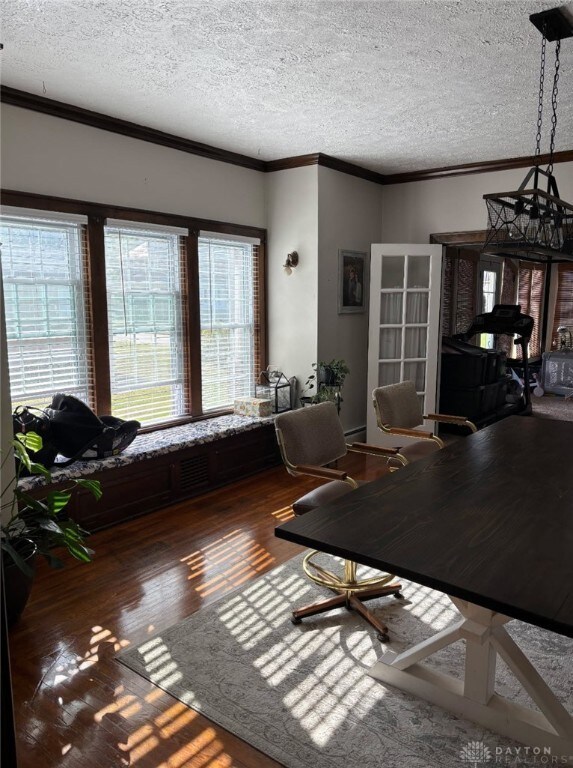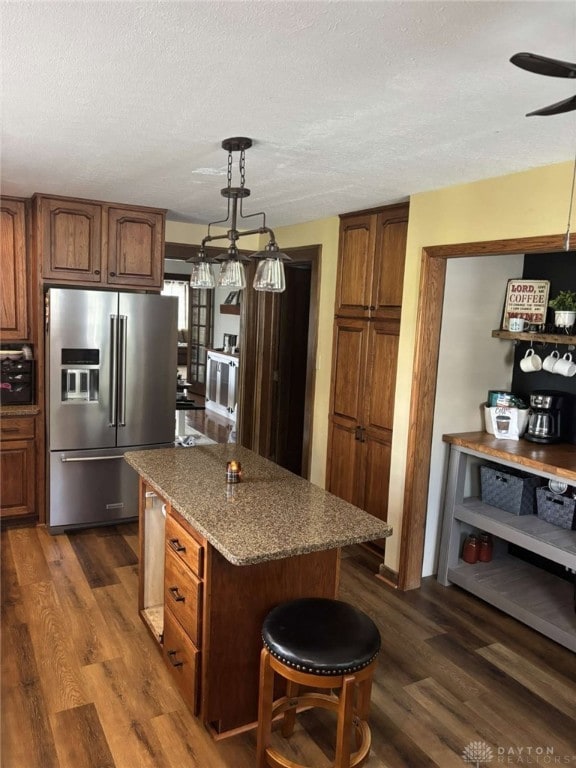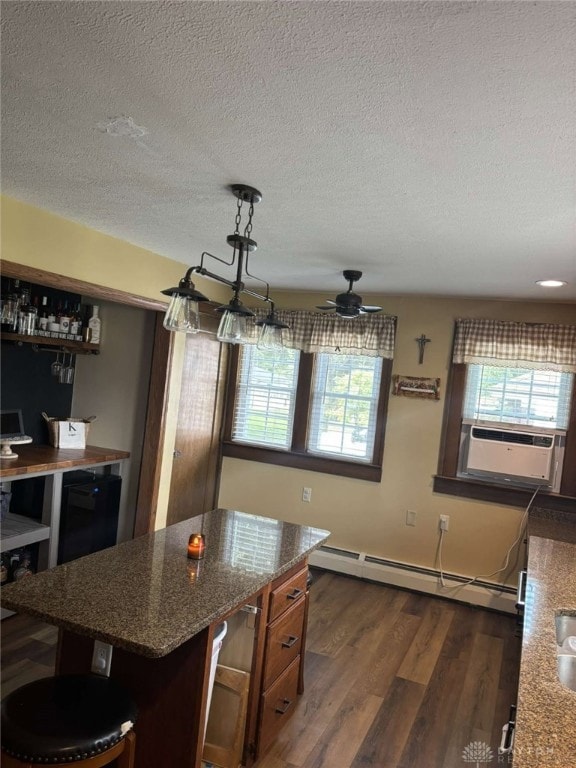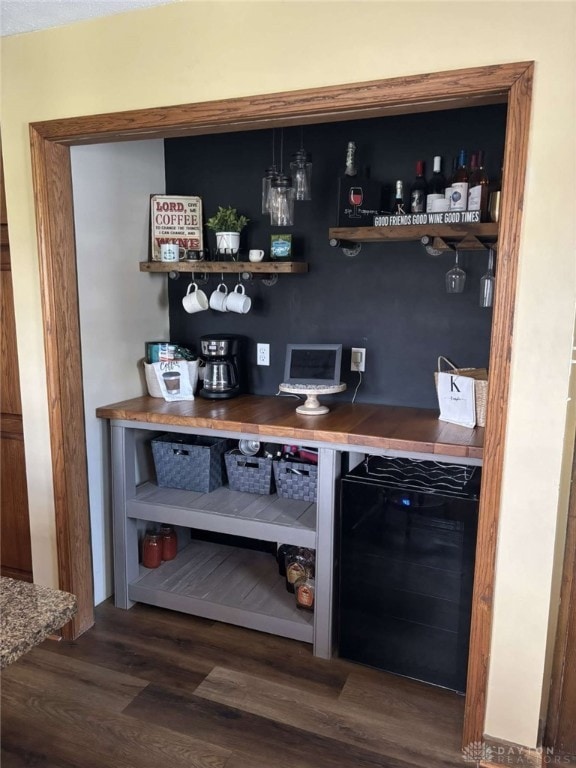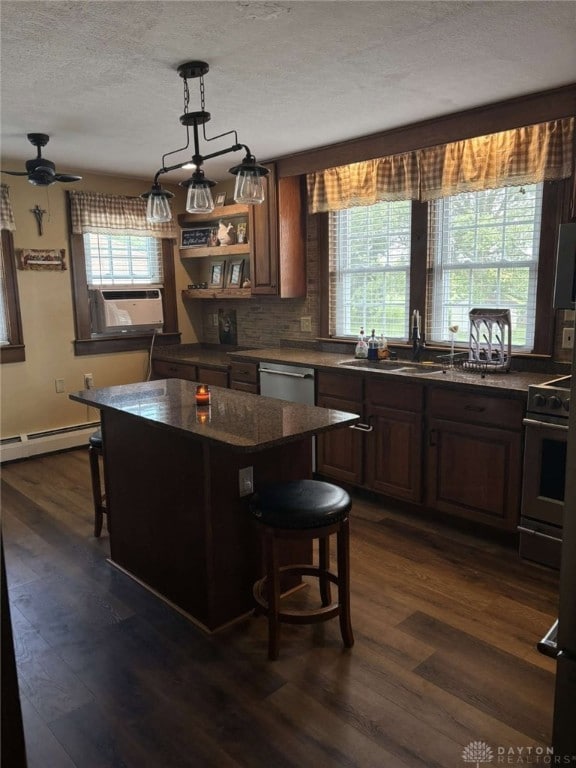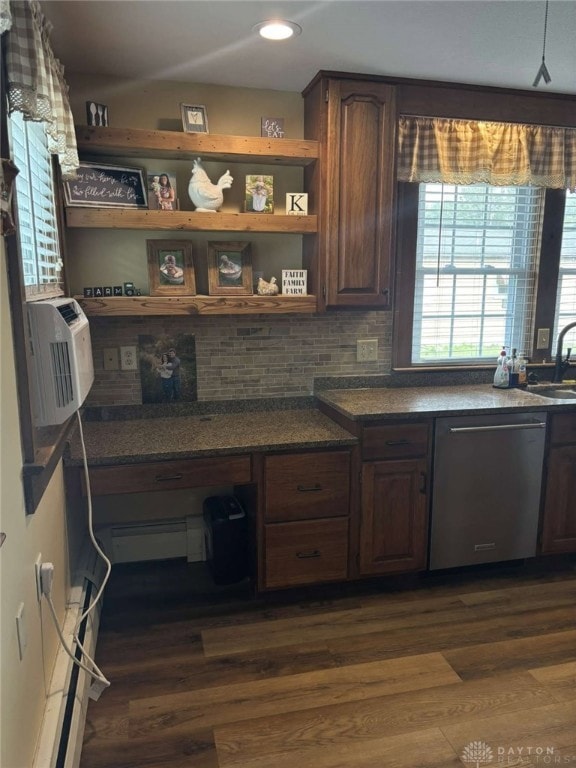124 E Keller St Bradford, OH 45308
Estimated payment $1,895/month
Highlights
- No HOA
- Porch
- Walk-In Closet
- 2 Car Detached Garage
- Crown Molding
- Window Unit Cooling System
About This Home
Welcome to 124 E. Keller St. Bradford, 0H! Absolutely Gorgeous home! Tastefully updated, Remarkably Renovated maintained from top to bottom. This Brick Beauty Offers 3,909 SF of living space, 5 bedrooms, Beautifully refinished hardwood flooring, new kitchen flooring, Natural woodwork, crown molding, French doors, built inns. Spacious and generous size rooms. Large Living room perfect for gatherings w/Fireplace. Oversized dining room that includes the table and buffet. The kitchen is a chefs dream, granite countertops, island for extra work prep space, pantry, stainless appliances, coffee/wine bar, tiled floor, canned lights, planning desk. Wonderful sun room that welcomes you to relax in. 2 bedrooms located on the main floor, while 3 are upstairs. Notice the abundance of closet space including walk ins as well as a cedar lined. Updates also include: kitchen and bath renovation, lighting, landscaping. pergola and patio, 200 amp breaker box and back up generator. Sun Filled nice and open rooms The upstairs has ample space for you to add an additional bathroom as a water line has already been added. The basement even offers a great 17x27 rec area option for you. Several rooms for storage, crafts and hobbies. The basement floors have epoxy. Awesome floating shelves installed in the kitchen and bath. Blacktop driveway. car port, 2 car garage. Nestled on a great lot with mature trees. Do Not let this amazing property pass by you!!!
Listing Agent
Bruns Realty Group, LLC Brokerage Phone: (937) 339-2300 Listed on: 09/09/2025

Home Details
Home Type
- Single Family
Est. Annual Taxes
- $3,230
Year Built
- 1923
Lot Details
- 0.3 Acre Lot
- Lot Dimensions are 81x164
Parking
- 2 Car Detached Garage
Home Design
- Brick Exterior Construction
Interior Spaces
- 1.5-Story Property
- Crown Molding
- Decorative Fireplace
- Unfinished Basement
- Basement Fills Entire Space Under The House
Kitchen
- Range
- Microwave
- Dishwasher
- Kitchen Island
Bedrooms and Bathrooms
- 5 Bedrooms
- Walk-In Closet
- Bathroom on Main Level
- 1 Full Bathroom
Home Security
- Surveillance System
- Fire and Smoke Detector
Outdoor Features
- Patio
- Porch
Utilities
- Window Unit Cooling System
- Heating System Uses Natural Gas
Community Details
- No Home Owners Association
Listing and Financial Details
- Assessor Parcel Number H18005240
Map
Home Values in the Area
Average Home Value in this Area
Tax History
| Year | Tax Paid | Tax Assessment Tax Assessment Total Assessment is a certain percentage of the fair market value that is determined by local assessors to be the total taxable value of land and additions on the property. | Land | Improvement |
|---|---|---|---|---|
| 2024 | $3,230 | $83,510 | $8,470 | $75,040 |
| 2023 | $3,230 | $83,510 | $8,470 | $75,040 |
| 2022 | $3,331 | $83,510 | $8,470 | $75,040 |
| 2021 | $2,741 | $64,230 | $6,510 | $57,720 |
| 2020 | $2,730 | $64,230 | $6,510 | $57,720 |
| 2019 | $2,767 | $64,230 | $6,510 | $57,720 |
| 2018 | $1,768 | $40,430 | $7,040 | $33,390 |
| 2017 | $1,678 | $40,430 | $7,040 | $33,390 |
| 2016 | $1,651 | $40,430 | $7,040 | $33,390 |
| 2015 | $1,568 | $37,420 | $6,510 | $30,910 |
| 2014 | $1,568 | $37,420 | $6,510 | $30,910 |
| 2013 | $1,589 | $37,420 | $6,510 | $30,910 |
Property History
| Date | Event | Price | List to Sale | Price per Sq Ft | Prior Sale |
|---|---|---|---|---|---|
| 11/20/2025 11/20/25 | Sold | $300,000 | -3.2% | $77 / Sq Ft | View Prior Sale |
| 10/23/2025 10/23/25 | Pending | -- | -- | -- | |
| 10/02/2025 10/02/25 | Price Changed | $310,000 | -1.6% | $79 / Sq Ft | |
| 09/22/2025 09/22/25 | Price Changed | $315,000 | -90.3% | $81 / Sq Ft | |
| 09/09/2025 09/09/25 | For Sale | $3,250,000 | +1283.0% | $831 / Sq Ft | |
| 09/13/2021 09/13/21 | Sold | $235,000 | +2.2% | $60 / Sq Ft | View Prior Sale |
| 08/12/2021 08/12/21 | Pending | -- | -- | -- | |
| 08/10/2021 08/10/21 | For Sale | $229,900 | 0.0% | $59 / Sq Ft | |
| 08/10/2021 08/10/21 | Price Changed | $229,900 | +2.2% | $59 / Sq Ft | |
| 07/12/2021 07/12/21 | Pending | -- | -- | -- | |
| 07/02/2021 07/02/21 | For Sale | $224,900 | -- | $58 / Sq Ft |
Purchase History
| Date | Type | Sale Price | Title Company |
|---|---|---|---|
| Warranty Deed | $300,250 | None Listed On Document | |
| Warranty Deed | $235,000 | Mattingly Ford Ttl Svcs Llc | |
| Warranty Deed | -- | New Title Company Name | |
| Warranty Deed | $169,000 | None Available | |
| Warranty Deed | $119,900 | Attorney | |
| Warranty Deed | $113,000 | -- | |
| Warranty Deed | $113,000 | -- | |
| Deed | -- | -- |
Mortgage History
| Date | Status | Loan Amount | Loan Type |
|---|---|---|---|
| Previous Owner | $199,750 | New Conventional | |
| Previous Owner | $170,707 | New Conventional | |
| Previous Owner | $123,856 | VA | |
| Previous Owner | $115,429 | VA | |
| Previous Owner | $115,429 | VA |
Source: Dayton REALTORS®
MLS Number: 943250
APN: H18005240
- 310 E Main St
- 311 School St
- 142 W James St
- 206 W Elm St
- 324 E Elm St
- 211 W Elm St
- 119 E Vine St
- 9983 New Harrison-Bradford Rd
- 9983 New Harrison Bradford Rd
- 6985 Smith Road 1
- 10770 U S 36
- 8868 Old Us Route 36
- 9100 W Klinger Rd
- 9072 Stillwater Dr
- 8937 W US Route 36
- 209 Adams St
- 133 W Broadway St
- 8341 W Covington Gettysburg Rd
- 315 N High St
- 731 N Pearl St
- 2200 Deerfield Crossing Unit 2222
- 90 Maryville Ln
- 1321 Fairfax Ave
- 1002 Park Ave
- 316 N College St
- 620 Miami St
- 618 Miami St
- 428 Wood St
- 1199 E Russ Rd
- 2411 New Castle Dr
- 2401 Highland Ct
- 187 Westhaven Dr
- 1016 Eleanor Ave Unit 1016
- 1240 E Garbry Rd
- 1850 Towne Park Dr
- 2257 Shamrock Ln
- 1030 Office Redharvest Dr
- 1525 Mckaig Ave
- 1555 Windridge Place Unit D
- 833 Jefferson St
