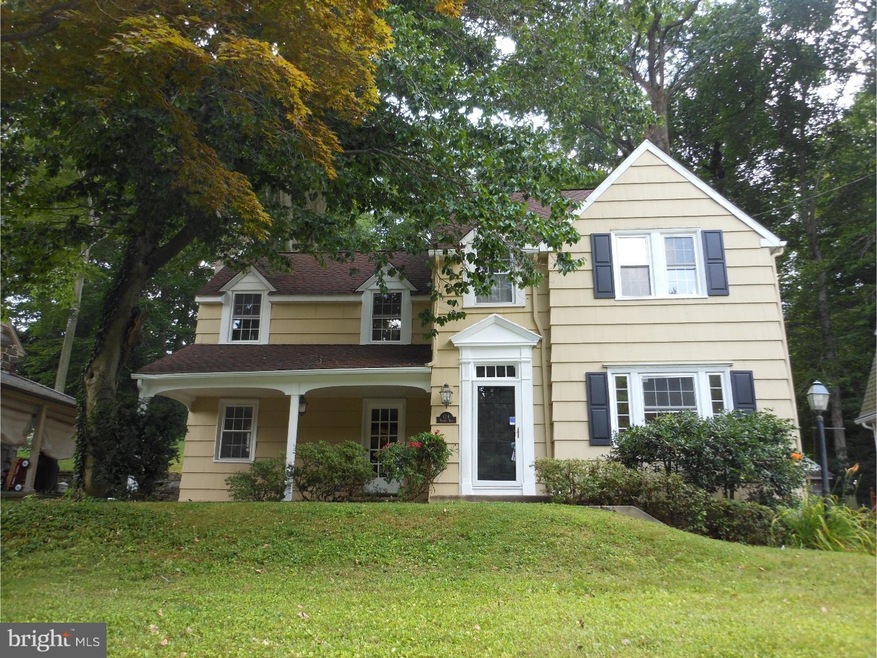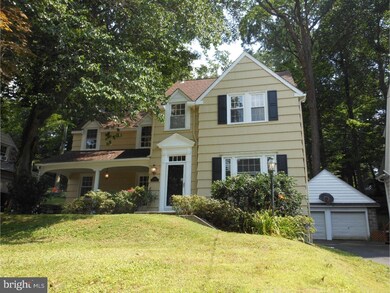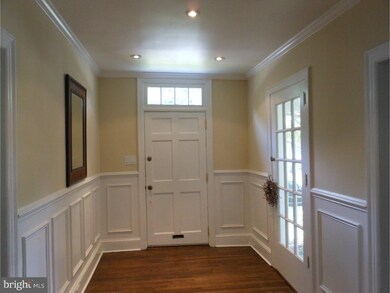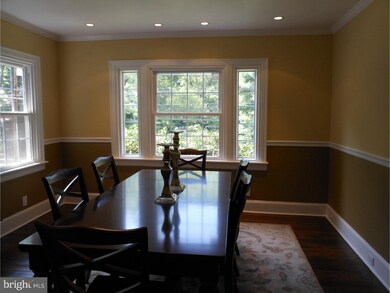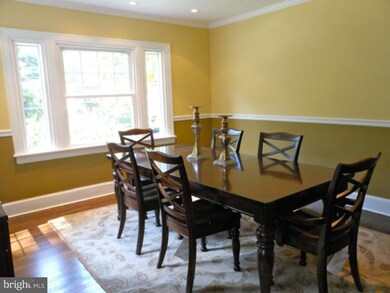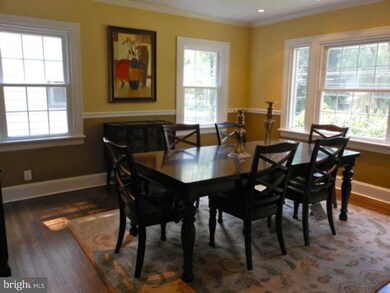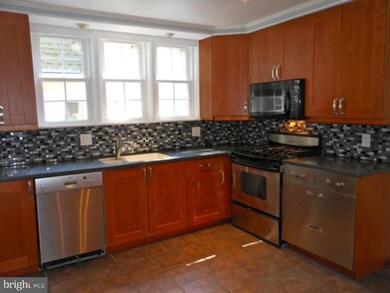
124 E Waverly Rd Glenside, PA 19038
Highlights
- Colonial Architecture
- Wood Flooring
- No HOA
- Cheltenham High School Rated A-
- Attic
- 1-minute walk to Harry Renninger Playground
About This Home
As of August 2016Charm &Style Grace this Classic Center Hall Colonial in Desirable Wyncote. Lg Foyer entry w/careful detail paid to Wainscoting, Classic molding & Architecture. French Doors open to Very Large Living Room with built in book cases, wood burning Fireplace, Plenty of Natural Light and outside exit to charming front porch with potential to enclose. Formal Dining Room that is spacious & gracious. Remodeled & updated kitchen Wood Cabinets mixed with stainless, Corian Counter Tops,Glass Mosaic Tile & cozy Breakfast Bar. Command Center filled with shelves perfect for cookbooks & kitchen tools, Computer,overlooking sliders to Flagstone Patio. Spacious Master Bed with spectacular custom closets, Sconce Lighting&plenty of Windows. Remodeled hall bath, Marble floor, Beautiful Vanity,Full Bath with separate Stall Shower,subway tile. 2 additional Bedrooms with Custom Closets. Third floor with Bedroom/Office & Full Bath. Full Finished Basement with Walk Out, Full Laundry Rm & separate Room suitable for Play Room or Office. Sprawling Perennial Grounds & Detached Garage. Conveniently located to area Universities, Hospitals, 309, 476 and Turnpike. Stroll to the shops of Glenside/Keswick or a quick commute to the Jenkintown Train Station.
Last Agent to Sell the Property
Keller Williams Main Line License #1971945 Listed on: 03/13/2016

Home Details
Home Type
- Single Family
Year Built
- Built in 1930 | Remodeled in 2012
Lot Details
- 0.25 Acre Lot
- Property is in good condition
- Property is zoned R4
Parking
- 1 Car Detached Garage
- 2 Open Parking Spaces
- Driveway
- On-Street Parking
Home Design
- Colonial Architecture
- Pitched Roof
- Shingle Siding
Interior Spaces
- 2,517 Sq Ft Home
- Property has 2 Levels
- Marble Fireplace
- Brick Fireplace
- Replacement Windows
- Family Room
- Living Room
- Dining Room
- Finished Basement
- Basement Fills Entire Space Under The House
- Attic
Kitchen
- Eat-In Kitchen
- Butlers Pantry
- Self-Cleaning Oven
- Built-In Microwave
- Kitchen Island
- Disposal
Flooring
- Wood
- Wall to Wall Carpet
Bedrooms and Bathrooms
- 4 Bedrooms
- En-Suite Primary Bedroom
- 2.5 Bathrooms
Laundry
- Laundry Room
- Laundry on lower level
Eco-Friendly Details
- Energy-Efficient Appliances
- Energy-Efficient Windows
Outdoor Features
- Patio
Schools
- Elkins Park Elementary School
- Cedarbrook Middle School
- Cheltenham High School
Utilities
- Central Air
- Back Up Electric Heat Pump System
- Baseboard Heating
- 200+ Amp Service
- Natural Gas Water Heater
Community Details
- No Home Owners Association
- Wyncote Subdivision
Listing and Financial Details
- Tax Lot 037
- Assessor Parcel Number 31-00-27835-007
Similar Homes in the area
Home Values in the Area
Average Home Value in this Area
Property History
| Date | Event | Price | Change | Sq Ft Price |
|---|---|---|---|---|
| 08/23/2016 08/23/16 | Sold | $312,000 | -2.5% | $124 / Sq Ft |
| 08/19/2016 08/19/16 | Price Changed | $319,900 | 0.0% | $127 / Sq Ft |
| 08/18/2016 08/18/16 | Pending | -- | -- | -- |
| 07/14/2016 07/14/16 | Pending | -- | -- | -- |
| 05/26/2016 05/26/16 | Price Changed | $319,900 | -5.6% | $127 / Sq Ft |
| 03/13/2016 03/13/16 | For Sale | $339,000 | 0.0% | $135 / Sq Ft |
| 02/19/2015 02/19/15 | Rented | $2,700 | +8.0% | -- |
| 02/17/2015 02/17/15 | Under Contract | -- | -- | -- |
| 11/20/2014 11/20/14 | For Rent | $2,500 | 0.0% | -- |
| 01/15/2013 01/15/13 | Rented | $2,500 | 0.0% | -- |
| 01/11/2013 01/11/13 | Under Contract | -- | -- | -- |
| 01/11/2013 01/11/13 | For Rent | $2,500 | 0.0% | -- |
| 05/10/2012 05/10/12 | Sold | $100,000 | -59.8% | $40 / Sq Ft |
| 04/02/2012 04/02/12 | Price Changed | $249,000 | 0.0% | $99 / Sq Ft |
| 04/01/2012 04/01/12 | Pending | -- | -- | -- |
| 07/22/2011 07/22/11 | Pending | -- | -- | -- |
| 01/04/2011 01/04/11 | Price Changed | $249,000 | -7.4% | $99 / Sq Ft |
| 01/12/2010 01/12/10 | For Sale | $269,000 | -- | $107 / Sq Ft |
Tax History Compared to Growth
Agents Affiliated with this Home
-
Anna Skale

Seller's Agent in 2016
Anna Skale
Keller Williams Main Line
(215) 917-0414
1 in this area
167 Total Sales
-
Jared Moyer

Buyer's Agent in 2016
Jared Moyer
Keller Williams Real Estate-Montgomeryville
(215) 906-5188
47 Total Sales
-
Becky Krevitz

Buyer's Agent in 2013
Becky Krevitz
BHHS Fox & Roach
(215) 806-7612
2 in this area
91 Total Sales
Map
Source: Bright MLS
MLS Number: 1002397366
- 158 S Keswick Ave
- 119 S Easton Rd
- 229 Parkside Ln
- 142 Harrison Ave
- 415 Waverly Rd
- 123 Waverly Rd
- 400 W Glenside Ave
- 231 Roberts Ave
- 1600 Church Rd Unit A107
- 1600 Church Rd Unit C-207
- 1600 Church Rd Unit A-306
- 11 North Ave
- 2229 Oakdale Ave
- 17 Waverly Rd
- 504 Plymouth Rd
- 435 Laverock Rd
- 417 Gribbel Rd
- 400 Greenwood Ave
- 540 Beaver Rd
- 619 Paxson Ave
