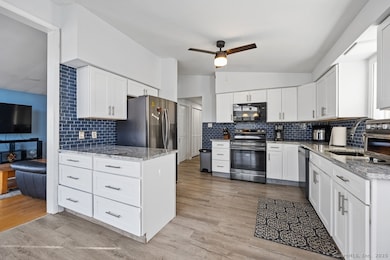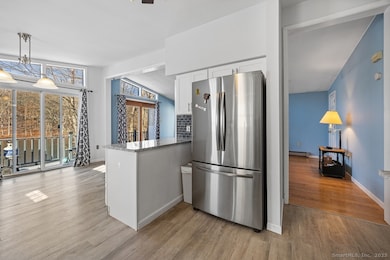
124 East St Wolcott, CT 06716
Estimated payment $4,428/month
Highlights
- Very Popular Property
- Waterfront
- Ranch Style House
- Spa
- Deck
- Cathedral Ceiling
About This Home
Lovely Contemporary Ranch on Hitchcock Lake!! Discover effortless living in this beautiful nine room contemporary style Ranch offering the perfect blend of modern comfort and year round relaxation. Step into the dramatic living room with cathedral ceilings bathed in natural light and designed for unforgettable gatherings. The updated kitchen features sleek cabinetry, a convenient counter bar and all appliances, complete with a spacious dining area overlooking the lake. With three spacious bedrooms and three full baths there's room for everyone, whether it's a private retreat or a welcoming home for guests. The lower level features a large family room, game room or bedroom, and kitchen, perfect for an in-law. Enjoy two levels of living with an upper deck and lower deck, each offering peaceful water views. Stroll down to our private dock and embrace lake life - kayaking, fishing, or simply soaking in the serenity. All of this sits across from the public golf course giving you exceptional scenery and a lifestyle that feels like a getaway every day. Take this opportunity to own a contemporary lakefront home with space, style, and unmatched amenities. A must see!!
Listing Agent
Fercodini Properties, Inc. Brokerage Phone: (203) 232-0574 License #REB.0751394 Listed on: 12/02/2025
Home Details
Home Type
- Single Family
Est. Annual Taxes
- $9,643
Year Built
- Built in 1989
Lot Details
- 10,019 Sq Ft Lot
- Waterfront
- Stone Wall
- Level Lot
- Property is zoned R-30
Parking
- Parking Deck
Home Design
- Ranch Style House
- Concrete Foundation
- Frame Construction
- Shingle Roof
- Vinyl Siding
Interior Spaces
- 1,404 Sq Ft Home
- Cathedral Ceiling
- Ceiling Fan
- French Doors
- Attic or Crawl Hatchway Insulated
Kitchen
- Electric Range
- Microwave
- Dishwasher
Bedrooms and Bathrooms
- 3 Bedrooms
- 3 Full Bathrooms
Laundry
- Laundry on lower level
- Electric Dryer
- Washer
Basement
- Walk-Out Basement
- Basement Fills Entire Space Under The House
- Crawl Space
Outdoor Features
- Spa
- Deck
- Shed
- Rain Gutters
Location
- Property is near shops
- Property is near a bus stop
Schools
- Tyrrell Middle School
- Wolcott High School
Utilities
- Baseboard Heating
- Heating System Uses Oil
- Private Company Owned Well
- Electric Water Heater
- Fuel Tank Located in Basement
Listing and Financial Details
- Assessor Parcel Number 1444378
Map
Home Values in the Area
Average Home Value in this Area
Tax History
| Year | Tax Paid | Tax Assessment Tax Assessment Total Assessment is a certain percentage of the fair market value that is determined by local assessors to be the total taxable value of land and additions on the property. | Land | Improvement |
|---|---|---|---|---|
| 2025 | $9,643 | $268,390 | $125,060 | $143,330 |
| 2024 | $8,876 | $268,390 | $125,060 | $143,330 |
| 2023 | $8,554 | $268,390 | $125,060 | $143,330 |
| 2022 | $8,266 | $268,390 | $125,060 | $143,330 |
| 2021 | $8,001 | $241,430 | $117,960 | $123,470 |
| 2020 | $8,001 | $241,430 | $117,960 | $123,470 |
| 2019 | $8,001 | $241,430 | $117,960 | $123,470 |
| 2018 | $7,774 | $241,430 | $117,960 | $123,470 |
| 2017 | $7,550 | $241,430 | $117,960 | $123,470 |
| 2016 | $6,750 | $233,480 | $102,280 | $131,200 |
| 2015 | $6,556 | $233,480 | $102,280 | $131,200 |
| 2014 | $6,344 | $233,480 | $102,280 | $131,200 |
Property History
| Date | Event | Price | List to Sale | Price per Sq Ft |
|---|---|---|---|---|
| 12/02/2025 12/02/25 | For Sale | $689,000 | -- | $491 / Sq Ft |
About the Listing Agent

I'm an expert real estate agent with Fercodini Properties, Inc. in Wolcott, CT, and the nearby area, providing home buyers and sellers with professional, responsive, and attentive real estate services.
Want an agent who'll listen to what you want in a home? Need an agent who can effectively market your home so it sells?
Give me a call! I'm eager to help and would love to talk to you.
Linda's Other Listings
Source: SmartMLS
MLS Number: 24142994
APN: WOLC-000130A-000003-000024
- 245 East St
- 71 County Rd
- 2 Andrea Ave
- 129 Farview Ave
- 146 Farview Ave
- 1727 Meriden Rd
- 45 Hickory Hill Rd
- 77 S Colman Rd
- 0 Central Avenue and Old Bound Line Rd
- 170 Farview Ave
- 2410 Meriden-Waterbury Turnpike
- Lot 167 Shelton Ave
- 1190 Marion Ave
- 1412 Marion Ave
- 55 Forest Ln
- 2118 Meriden Waterbury Turnpike Unit 35
- 1209 Woodtick Rd
- 0 Bound Line Rd Unit 170253486
- 00 Woodtick Rd
- 1731 Marion Rd
- 246 Central Ave
- 109 Central Ave
- 1568 Meriden Rd Unit 1D
- 38 Timber Ln Unit 1
- 615 Marion Ave
- 1400 Meriden Rd Unit 2-4
- 50 Hazel Dr
- 2144 Waterbury Rd Unit 7
- 943 Mount Vernon Rd
- 975 Meriden Rd Unit 11
- 197 Potuccos Ring Rd Unit 5
- 171 Moreland Ave Unit 1
- 37 Sharon Rd
- 106 Wakelee Rd Unit 1
- 185 Catering Rd
- 366 Schraffts Dr
- 970 S Main St
- 106 Stonebridge Ct
- 88 Wakelee Rd Unit 22
- 80 Milldale Ave Unit 82






