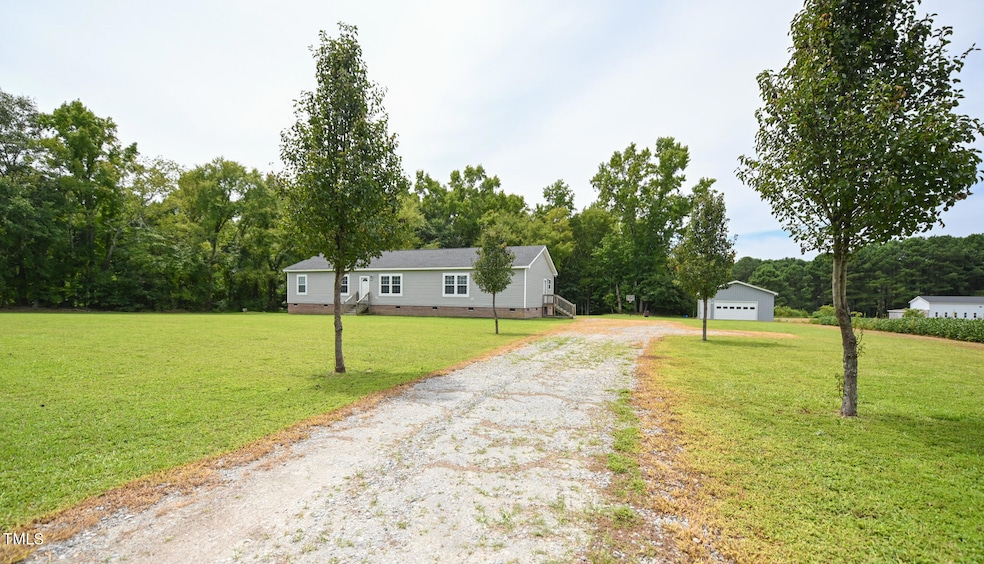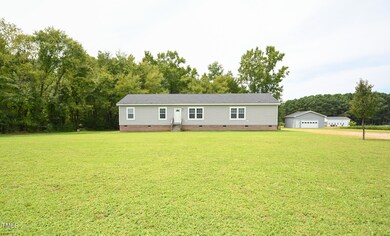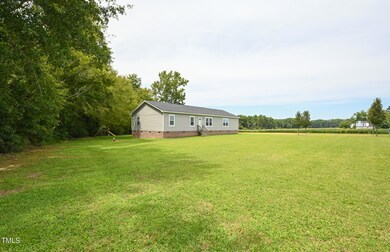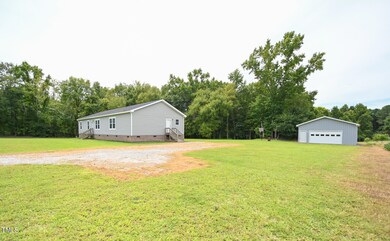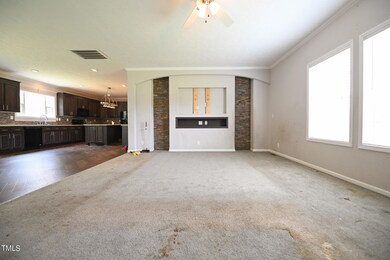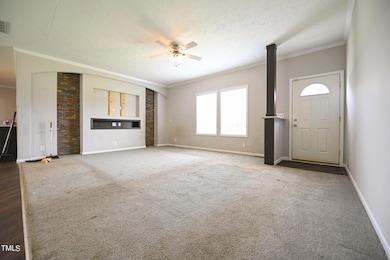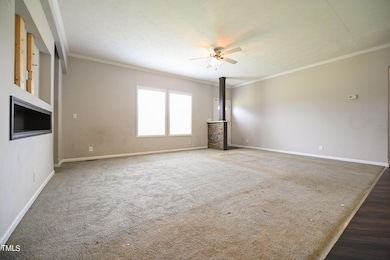
124 Evans Rd Princeton, NC 27569
Highlights
- Barn
- Open Floorplan
- Wood Flooring
- Pine Level Elementary School Rated A-
- Transitional Architecture
- No HOA
About This Home
As of September 2024Spacious 4-bedroom, 3-bath modular home situated on a serene acre just outside Pine Level, NC—known as ''the best little town in NC.'' This property offers the freedom of no restrictions and features a 24x24 wired workshop. The kitchen boasts ample space, and there's a large laundry and mudroom for added convenience. The Expansive primary en-suite features a garden tub, tiled shower, and generous closet space. Savor peaceful mornings or sunsets on the back porch. Welcome home!
Last Agent to Sell the Property
eXp Realty, LLC - C License #249919 Listed on: 08/29/2024

Property Details
Home Type
- Modular Prefabricated Home
Est. Annual Taxes
- $1,949
Year Built
- Built in 2017
Lot Details
- 1 Acre Lot
- Landscaped
Home Design
- Transitional Architecture
- Raised Foundation
- Shingle Roof
- Vinyl Siding
Interior Spaces
- 2,214 Sq Ft Home
- 1-Story Property
- Open Floorplan
- Crown Molding
- Ceiling Fan
- Family Room
- Dining Room
- Fire and Smoke Detector
Kitchen
- Eat-In Kitchen
- Range
- Microwave
- Dishwasher
- Kitchen Island
Flooring
- Wood
- Carpet
Bedrooms and Bathrooms
- 4 Bedrooms
- Walk-In Closet
- 3 Full Bathrooms
- Double Vanity
- Soaking Tub
- Walk-in Shower
Laundry
- Laundry Room
- Laundry on main level
Parking
- 2 Parking Spaces
- Private Driveway
- 2 Open Parking Spaces
Outdoor Features
- Covered Patio or Porch
- Separate Outdoor Workshop
Schools
- Pine Level Elementary School
- N Johnston Middle School
- N Johnston High School
Farming
- Barn
Utilities
- Central Air
- Heat Pump System
- Septic Tank
Community Details
- No Home Owners Association
Listing and Financial Details
- Assessor Parcel Number 262420-90-1217
Ownership History
Purchase Details
Home Financials for this Owner
Home Financials are based on the most recent Mortgage that was taken out on this home.Similar Homes in Princeton, NC
Home Values in the Area
Average Home Value in this Area
Purchase History
| Date | Type | Sale Price | Title Company |
|---|---|---|---|
| Warranty Deed | $275,000 | None Listed On Document |
Mortgage History
| Date | Status | Loan Amount | Loan Type |
|---|---|---|---|
| Open | $275,000 | VA | |
| Previous Owner | $162,800 | FHA |
Property History
| Date | Event | Price | Change | Sq Ft Price |
|---|---|---|---|---|
| 09/27/2024 09/27/24 | Sold | $275,000 | -8.3% | $124 / Sq Ft |
| 09/06/2024 09/06/24 | Pending | -- | -- | -- |
| 08/29/2024 08/29/24 | For Sale | $300,000 | -- | $136 / Sq Ft |
Tax History Compared to Growth
Tax History
| Year | Tax Paid | Tax Assessment Tax Assessment Total Assessment is a certain percentage of the fair market value that is determined by local assessors to be the total taxable value of land and additions on the property. | Land | Improvement |
|---|---|---|---|---|
| 2024 | $1,741 | $207,290 | $20,000 | $187,290 |
| 2023 | $1,601 | $195,290 | $20,000 | $175,290 |
| 2022 | $1,680 | $195,290 | $20,000 | $175,290 |
| 2021 | $1,650 | $195,290 | $20,000 | $175,290 |
| 2020 | $1,709 | $195,290 | $20,000 | $175,290 |
| 2019 | $1,709 | $195,290 | $20,000 | $175,290 |
| 2018 | $1,500 | $167,560 | $20,000 | $147,560 |
| 2017 | $179 | $20,000 | $20,000 | $0 |
Agents Affiliated with this Home
-
April Stephens

Seller's Agent in 2024
April Stephens
eXp Realty, LLC - C
(919) 625-0211
12 in this area
1,610 Total Sales
-
Laura Talbot

Buyer's Agent in 2024
Laura Talbot
City to Coast Realty
(919) 998-9226
1 in this area
43 Total Sales
Map
Source: Doorify MLS
MLS Number: 10049685
APN: 12N10035A
- Brunswick III Plan at Pinecrest
- McHenry II Plan at Pinecrest
- Morgan Plan at Pinecrest
- Hamilton III Plan at Pinecrest
- 43 Playtime Cir
- 162 Digging Time Ave
- 180 Digging Time Ave
- 40 Digging Time Ave
- 42 Playtime Cir
- 66 Digging Time Ave
- 144 Digging Time Ave
- 51 Digging Time Ave
- 2440 Us Highway 70a E
- 109 Oak St
- 107 Starling St
- 125 W Pine St
- 32 Goldeneye Ln
- 117 James Dr
- 46 Scotties Ridge Dr
- 72 Scotties Ridge Dr
