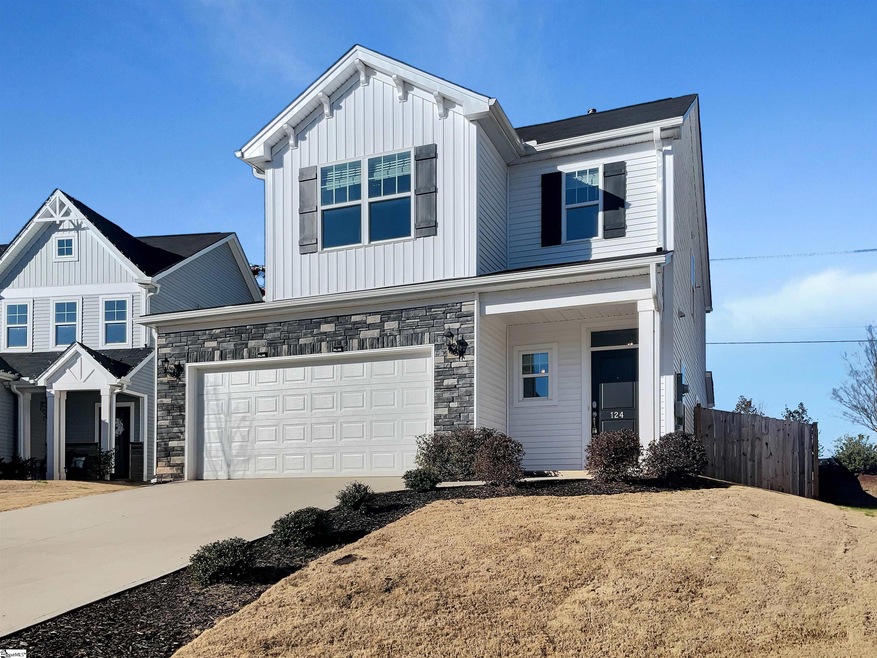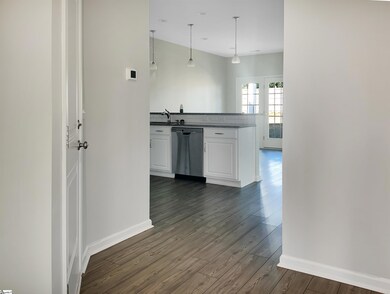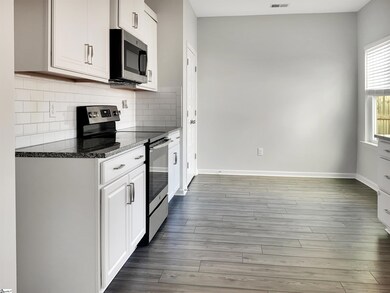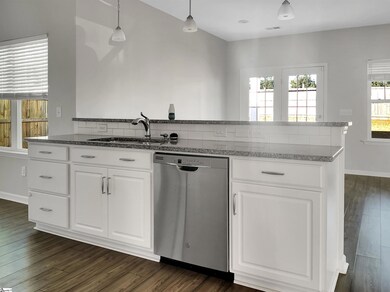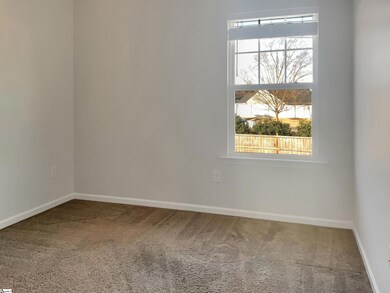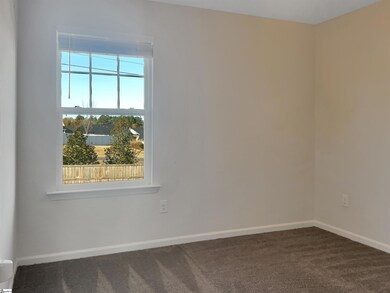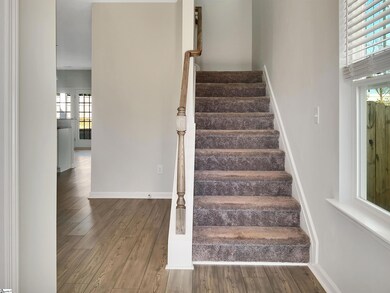
124 Eventine Way Boiling Springs, SC 29316
Highlights
- Traditional Architecture
- Granite Countertops
- 2 Car Attached Garage
- Boiling Springs Middle School Rated A-
- Breakfast Room
- Living Room
About This Home
As of March 2023Welcome to this fabulous area! This home has fresh interior paint. Windows create a light filled interior with well placed neutral accents. This lovely kitchen features a stylish backsplash and generous storage space in the walk in pantry. Head to the spacious primary suite with good layout and closet included. Extra bedrooms add nice flex space for your everyday needs. The primary bathroom is fully equipped with a separate tub and shower, double sinks, and plenty of under sink storage. Take it easy in the fenced in back yard. The sitting area makes it great for BBQs! Don't miss this incredible opportunity.
Co-Listed By
Lori Haffner
Opendoor Brokerage
Last Buyer's Agent
NON MLS MEMBER
Non MLS
Home Details
Home Type
- Single Family
Est. Annual Taxes
- $1,406
Lot Details
- 7,405 Sq Ft Lot
- Level Lot
HOA Fees
- $32 Monthly HOA Fees
Parking
- 2 Car Attached Garage
Home Design
- Traditional Architecture
- Slab Foundation
- Composition Roof
- Vinyl Siding
Interior Spaces
- 1,790 Sq Ft Home
- 1,600-1,799 Sq Ft Home
- 2-Story Property
- Living Room
- Breakfast Room
- Dining Room
- Security System Owned
- Laundry Room
Kitchen
- Electric Oven
- Built-In Microwave
- Dishwasher
- Granite Countertops
Flooring
- Carpet
- Laminate
Bedrooms and Bathrooms
- 3 Bedrooms
- Primary bedroom located on second floor
Schools
- Boilings Spring Elementary School
- Boiling Springs Middle School
- Boiling Springs High School
Utilities
- Forced Air Heating and Cooling System
- Co-Op Water
- Gas Water Heater
Community Details
- Ivywood Homeowners Association
- Ivywood Subdivision
- Mandatory home owners association
Listing and Financial Details
- Assessor Parcel Number 2-50-00-085.80
Ownership History
Purchase Details
Home Financials for this Owner
Home Financials are based on the most recent Mortgage that was taken out on this home.Purchase Details
Purchase Details
Home Financials for this Owner
Home Financials are based on the most recent Mortgage that was taken out on this home.Purchase Details
Similar Homes in Boiling Springs, SC
Home Values in the Area
Average Home Value in this Area
Purchase History
| Date | Type | Sale Price | Title Company |
|---|---|---|---|
| Warranty Deed | $247,000 | None Listed On Document | |
| Warranty Deed | $244,700 | -- | |
| Warranty Deed | $244,700 | -- | |
| Deed | $189,108 | None Available | |
| Deed | $160,165 | None Available |
Mortgage History
| Date | Status | Loan Amount | Loan Type |
|---|---|---|---|
| Open | $234,650 | New Conventional | |
| Previous Owner | $191,018 | New Conventional | |
| Closed | $0 | Unknown |
Property History
| Date | Event | Price | Change | Sq Ft Price |
|---|---|---|---|---|
| 03/23/2023 03/23/23 | Sold | $247,000 | 0.0% | $154 / Sq Ft |
| 02/26/2023 02/26/23 | Pending | -- | -- | -- |
| 02/23/2023 02/23/23 | Price Changed | $247,000 | -9.2% | $154 / Sq Ft |
| 02/09/2023 02/09/23 | Price Changed | $272,000 | -1.4% | $170 / Sq Ft |
| 01/19/2023 01/19/23 | Price Changed | $276,000 | -1.8% | $173 / Sq Ft |
| 01/05/2023 01/05/23 | Price Changed | $281,000 | -1.4% | $176 / Sq Ft |
| 12/09/2022 12/09/22 | For Sale | $285,000 | +50.7% | $178 / Sq Ft |
| 07/02/2020 07/02/20 | Sold | $189,108 | 0.0% | $118 / Sq Ft |
| 06/22/2020 06/22/20 | Sold | $189,108 | -6.0% | $111 / Sq Ft |
| 05/15/2020 05/15/20 | Pending | -- | -- | -- |
| 05/15/2020 05/15/20 | Pending | -- | -- | -- |
| 04/07/2020 04/07/20 | Price Changed | $201,179 | 0.0% | $118 / Sq Ft |
| 04/07/2020 04/07/20 | Price Changed | $201,179 | +0.7% | $126 / Sq Ft |
| 02/14/2020 02/14/20 | For Sale | $199,729 | 0.0% | $117 / Sq Ft |
| 01/11/2020 01/11/20 | For Sale | $199,729 | -- | $125 / Sq Ft |
Tax History Compared to Growth
Tax History
| Year | Tax Paid | Tax Assessment Tax Assessment Total Assessment is a certain percentage of the fair market value that is determined by local assessors to be the total taxable value of land and additions on the property. | Land | Improvement |
|---|---|---|---|---|
| 2024 | $1,774 | $9,880 | $2,088 | $7,792 |
| 2023 | $1,774 | $13,986 | $3,132 | $10,854 |
| 2022 | $1,407 | $7,564 | $1,400 | $6,164 |
| 2021 | $1,407 | $7,564 | $1,400 | $6,164 |
| 2020 | $106 | $184 | $184 | $0 |
| 2019 | $106 | $276 | $276 | $0 |
| 2018 | $103 | $276 | $276 | $0 |
| 2017 | $104 | $276 | $276 | $0 |
Agents Affiliated with this Home
-
T
Seller's Agent in 2023
Thomas Shoupe
Opendoor Brokerage
-
L
Seller Co-Listing Agent in 2023
Lori Haffner
Opendoor Brokerage
-
N
Buyer's Agent in 2023
NON MLS MEMBER
Non MLS
-
L
Seller's Agent in 2020
Lawrence King
OTHER
Map
Source: Greater Greenville Association of REALTORS®
MLS Number: 1487943
APN: 2-50-00-085.80
- 26 Jannison Rd
- 310 Old Furnace Rd
- 2068 Wexley Dr
- 2082 Wexley Dr
- 222 Eventine Way
- 406 Creekside Dr
- 5035 Crosswall Ct
- 116 Hickory Hill Dr
- 3125 Hillgate Trail
- 3066 Hillgate Trail
- 3082 Hillgate Trail
- 3134 Hillgate Trail
- 3086 Hillgate Trail
- 3090 Hillgate Trail
- 3122 Hillgate Trail
- 3114 Hillgate Trail
- 3106 Hillgate Trail
- 741 Old Furnace Rd
- 107 Mulberry St
