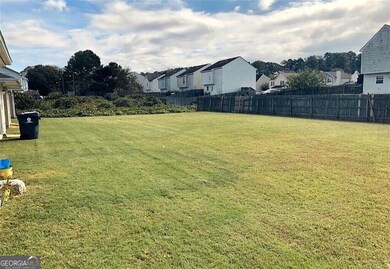124 Evergreen Trail Unit C Cartersville, GA 30121
Highlights
- City View
- Solid Surface Countertops
- Walk-In Closet
- Ranch Style House
- No HOA
- Laundry closet
About This Home
124 Evergreen Trail, Apt C, Cartersville is the perfect affordable apartment for a small family. This 2-bedroom, 1-bath apartment presents a practical layout with included appliances and washer/dryer hookups. The unit is available as-is or with upgrade options tailored to your preferences. Rental Options: $1,200 As-Is, $1,300 with Living Room Floor Upgrade or New Paint throughout, $1,400 with Living Room Floor Upgrade and New Paint throughout. In-person showings will commence after November 5th, 2025. Approved applicants who apply prior to this date will receive a refund of their application fee applied toward their move-in cost. This conveniently located residence offers flexible terms to suit your needs and financial budget.
Listing Agent
HomeOwnership.com Brokerage Phone: 678-437-5431 License #284510 Listed on: 10/28/2025
Property Details
Home Type
- Multi-Family
Est. Annual Taxes
- $1,732
Year Built
- Built in 1990
Lot Details
- 0.41 Acre Lot
- Two or More Common Walls
- Level Lot
- Open Lot
Home Design
- Quadruplex
- Ranch Style House
- Slab Foundation
- Composition Roof
- Stucco
Interior Spaces
- 850 Sq Ft Home
- City Views
- Laundry closet
Kitchen
- Oven or Range
- Solid Surface Countertops
Flooring
- Carpet
- Vinyl
Bedrooms and Bathrooms
- 2 Main Level Bedrooms
- Walk-In Closet
- 1 Full Bathroom
Parking
- 2 Parking Spaces
- Assigned Parking
Schools
- White Elementary School
- Cass Middle School
- Cass High School
Utilities
- Electric Water Heater
- High Speed Internet
- Phone Available
- Cable TV Available
Listing and Financial Details
- Security Deposit $1,200
- 7-Month Min and 12-Month Max Lease Term
- $50 Application Fee
Community Details
Overview
- No Home Owners Association
- Grassdale North Subdivision
Pet Policy
- Call for details about the types of pets allowed
Map
Source: Georgia MLS
MLS Number: 10633285
APN: 0070K-0001-013
- 124 Evergreen Trail Unit 4
- 123 Evergreen Trail Unit B
- 128 Evergreen Trail Unit 4
- 62 Benfield Cir SE
- 531 Grassdale Rd
- 11 Sheffield Place
- 20 Gilreath Trail NW
- 224 Eva Way NE
- 200 Governors Ct
- 13 Windfield Dr
- 13 Windfield Dr Unit ID1234836P
- 12 Southview Dr
- 338 Peeples Valley Rd NE
- 13 Huntcliff Dr Unit ID1234829P
- 13 Huntcliff Dr
- 18 Huntcliff Dr Unit ID1234812P
- 18 Huntcliff Dr
- 111 Lipscomb Cir SE Unit Bartow
- 111 Lipscomb Cir SE Unit Pettit
- 29 Paige St Unit 2







