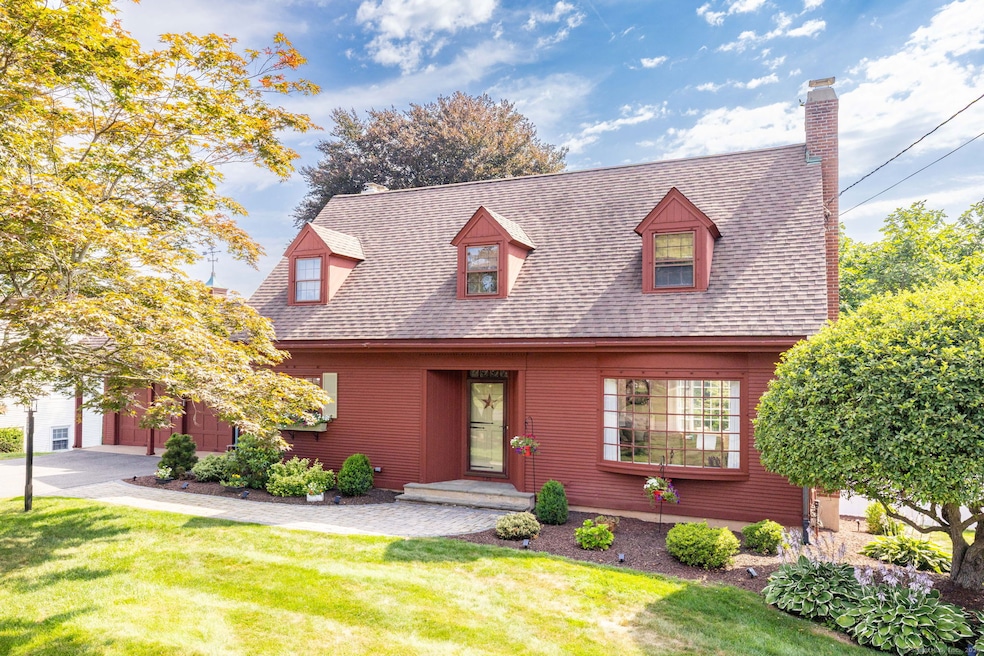
124 Farmingdale Rd Wethersfield, CT 06109
Estimated payment $3,593/month
Highlights
- Cape Cod Architecture
- Attic
- Mud Room
- Property is near public transit
- 3 Fireplaces
- Storm Windows
About This Home
Don't miss the opportunity to own one of the most admired homes in Wells Quarter Village! Located in a charming, walkable neighborhood with tree-lined streets, this home blends timeless character with everyday comfort. Enter through a distinctive Dutch door with bullseye lites into a spacious foyer. The front-to-back living room features a fireplace with raised paneling & is filled with natural light from windows on three sides. The elegant dining room includes a classic corner hutch & opens to an inviting sunroom.The kitchen offers generous cabinetry & counter space & opens to a cozy den or eating area with a fireplace, built-ins & antique beams & wide floorboards reclaimed from a historic barn in Wilmington, CT. A half bath & a well-designed mudroom with built-ins complete the main level. Upstairs, a spacious landing provides room for a desk, built-in storage, a window seat & a walk-in closet. The primary bedroom features a wall of closets & a beautifully remodeled full bath. Two additional bedrooms & an updated second full bath complete the upper level. Additional features include steel beam construction, gas heat, central air, generator hookup, three fireplaces, a walk-out basement with high ceilings, two car garage, garden shed & an irrigation system. Exterior improvements include the front walkway, landscaping, fence, retaining wall, chimney rebuild & driveway. This charming home in a well-loved neighborhood offers the ideal blend of character & location!
Home Details
Home Type
- Single Family
Est. Annual Taxes
- $9,055
Year Built
- Built in 1956
Lot Details
- 0.34 Acre Lot
- Open Lot
- Property is zoned A1
Home Design
- Cape Cod Architecture
- Concrete Foundation
- Frame Construction
- Asphalt Shingled Roof
- Clap Board Siding
Interior Spaces
- 1,794 Sq Ft Home
- 3 Fireplaces
- Mud Room
- Pull Down Stairs to Attic
Kitchen
- Oven or Range
- Range Hood
- Microwave
- Dishwasher
- Disposal
Bedrooms and Bathrooms
- 3 Bedrooms
Laundry
- Laundry on main level
- Dryer
- Washer
Basement
- Walk-Out Basement
- Basement Fills Entire Space Under The House
Home Security
- Storm Windows
- Storm Doors
Parking
- 2 Car Garage
- Automatic Garage Door Opener
Outdoor Features
- Patio
- Shed
- Rain Gutters
Location
- Property is near public transit
- Property is near shops
- Property is near a golf course
Schools
- Emerson-Williams Elementary School
- Silas Deane Middle School
- Wethersfield High School
Utilities
- Central Air
- Heating System Uses Natural Gas
- Power Generator
- Cable TV Available
Community Details
- Association fees include grounds maintenance
- Public Transportation
Listing and Financial Details
- Assessor Parcel Number 758246
Map
Home Values in the Area
Average Home Value in this Area
Tax History
| Year | Tax Paid | Tax Assessment Tax Assessment Total Assessment is a certain percentage of the fair market value that is determined by local assessors to be the total taxable value of land and additions on the property. | Land | Improvement |
|---|---|---|---|---|
| 2025 | $11,743 | $284,880 | $96,610 | $188,270 |
| 2024 | $8,556 | $197,960 | $77,000 | $120,960 |
| 2023 | $8,271 | $197,960 | $77,000 | $120,960 |
| 2022 | $8,132 | $197,960 | $77,000 | $120,960 |
| 2021 | $8,051 | $197,960 | $77,000 | $120,960 |
| 2020 | $8,055 | $197,960 | $77,000 | $120,960 |
| 2019 | $8,065 | $197,960 | $77,000 | $120,960 |
| 2018 | $8,340 | $204,500 | $76,400 | $128,100 |
| 2017 | $8,133 | $204,500 | $76,400 | $128,100 |
| 2016 | $7,881 | $204,500 | $76,400 | $128,100 |
| 2015 | $7,810 | $204,500 | $76,400 | $128,100 |
| 2014 | $7,513 | $204,500 | $76,400 | $128,100 |
Property History
| Date | Event | Price | Change | Sq Ft Price |
|---|---|---|---|---|
| 09/09/2025 09/09/25 | Pending | -- | -- | -- |
| 09/05/2025 09/05/25 | For Sale | $524,900 | +77.9% | $293 / Sq Ft |
| 11/25/2015 11/25/15 | Sold | $295,000 | -13.2% | $148 / Sq Ft |
| 10/01/2015 10/01/15 | Pending | -- | -- | -- |
| 06/03/2015 06/03/15 | For Sale | $339,900 | -- | $170 / Sq Ft |
Purchase History
| Date | Type | Sale Price | Title Company |
|---|---|---|---|
| Warranty Deed | $295,000 | -- | |
| Deed | -- | -- |
Mortgage History
| Date | Status | Loan Amount | Loan Type |
|---|---|---|---|
| Open | $278,000 | Stand Alone Refi Refinance Of Original Loan | |
| Closed | $38,000 | Balloon | |
| Closed | $265,000 | No Value Available | |
| Previous Owner | $150,000 | Credit Line Revolving |
Similar Homes in Wethersfield, CT
Source: SmartMLS
MLS Number: 24123962
APN: WETH-000107-000000-000046






