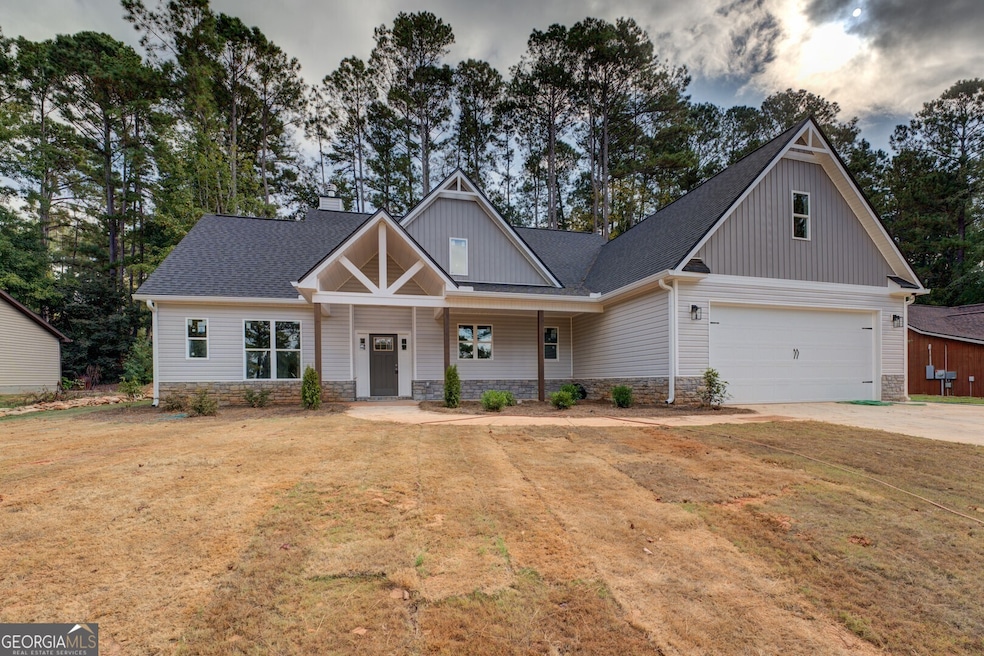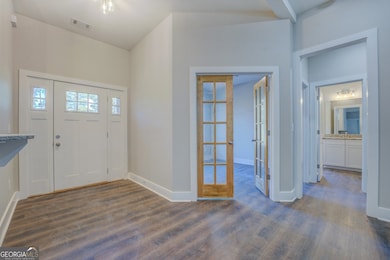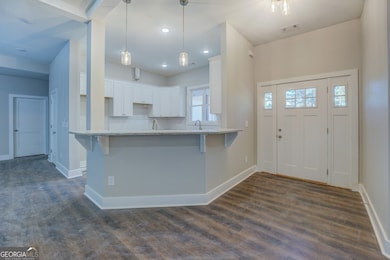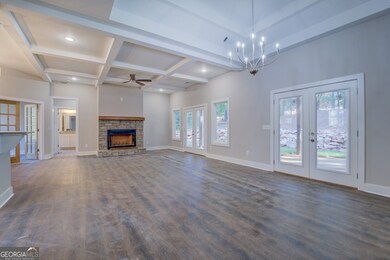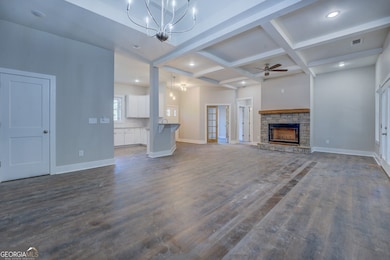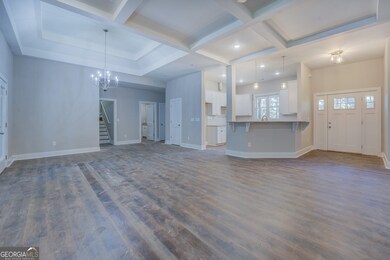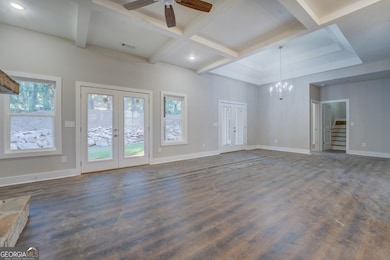124 Flamingo Dr Monticello, GA 31064
Jasper County NeighborhoodEstimated payment $2,714/month
Highlights
- On Golf Course
- Clubhouse
- Main Floor Primary Bedroom
- Community Lake
- 1.5-Story Property
- Bonus Room
About This Home
Ranch home with 3 bedroom/2 bath and bonus to be built on a Golf Course lot in Turtle Cove. Inside the living room has a wood burning fireplace with coffered ceilings. The kitchen will have granite countertops, walk-in pantry, and stainless steel appliances - range, microwave and dishwasher. The master bedroom will have a large walk-in closet, tile shower, double vanity and large soaker tub. The two bedrooms on the right side of the house will share a hall bath. Large bonus room upstairs with a full bath. The garage will be 2 car front entry, and 1 golf cart size garage side entry. Come see all the amenities that Turtle Cove has to offer including 5 beaches, clubhouse, pool, pickleball, playground and more.
Home Details
Home Type
- Single Family
Year Built
- Built in 2025 | Under Construction
Lot Details
- 0.38 Acre Lot
- On Golf Course
HOA Fees
- $35 Monthly HOA Fees
Home Design
- 1.5-Story Property
- Slab Foundation
- Composition Roof
- Vinyl Siding
Interior Spaces
- 2,201 Sq Ft Home
- Ceiling Fan
- Living Room with Fireplace
- Combination Dining and Living Room
- Bonus Room
- Laundry Room
Kitchen
- Breakfast Bar
- Walk-In Pantry
- Oven or Range
- Microwave
- Dishwasher
- Stainless Steel Appliances
- Solid Surface Countertops
Flooring
- Carpet
- Laminate
Bedrooms and Bathrooms
- 3 Main Level Bedrooms
- Primary Bedroom on Main
- Walk-In Closet
- 2 Full Bathrooms
- Double Vanity
- Separate Shower
Parking
- 2 Car Garage
- Parking Accessed On Kitchen Level
- Garage Door Opener
Outdoor Features
- Patio
- Porch
Schools
- Washington Park Elementary School
- Jasper County Middle School
- Jasper County High School
Utilities
- Central Air
- Heating Available
- Private Water Source
- Septic Tank
Listing and Financial Details
- Tax Lot 83
Community Details
Overview
- $100 Initiation Fee
- Association fees include security, tennis
- Turtle Cove Subdivision
- Community Lake
Amenities
- Clubhouse
- Laundry Facilities
Recreation
- Tennis Courts
- Community Playground
- Community Pool
Map
Home Values in the Area
Average Home Value in this Area
Property History
| Date | Event | Price | List to Sale | Price per Sq Ft |
|---|---|---|---|---|
| 09/28/2025 09/28/25 | For Sale | $429,000 | 0.0% | $195 / Sq Ft |
| 09/25/2025 09/25/25 | Pending | -- | -- | -- |
| 06/06/2025 06/06/25 | For Sale | $429,000 | -- | $195 / Sq Ft |
Source: Georgia MLS
MLS Number: 10537910
- 161 Flamingo Ct
- 386 Flamingo Dr
- 0 Nuthatch W Unit 10594690
- 15 Egret Ct
- 200 Flamingo Dr
- 35 Dove Ct
- 575 Starling Dr
- 1144 Turtle Cove Throughway
- 0 Flamingo Dr Unit LOT 146
- 0 Parrot Ct Unit 10632727
- 94 Bunting Ct
- 114 Heron Ct
- 0 Egret Ct Unit 10650477
- 56 Starling Dr
- 0 Robin Ct Unit 10527408
- 734 Raven Rd
- 45 Pelican Cir
- 0 Waxwing Dr Unit 10633001
- 0 Waxwing Dr Unit 10622876
- 80 Magpie Ct
- 25 Hunters Ridge Ct
- 295 Bramble Bush Trail
- 117 Star Lake Dr
- 117 Starlake Dr
- 135 Sonoma Wood Trail
- 20 Sloane Ct
- 20 Sloane Ct
- 75 Heyman Dr
- 90 Hanley Mill Dr
- 644 Bartram Ct
- 480 Amelia Ln
- 372 Amelia Ln
- 371 Amelia Ln
- 744 Ashby Ct
- 730 Ashby Ct
- 160 Pine Ridge Rd
- 20 Pine Ridge Rd
- 1305 Wild Rd
- 20 Triumph Trail
- 290 Pleasant Hills Dr
