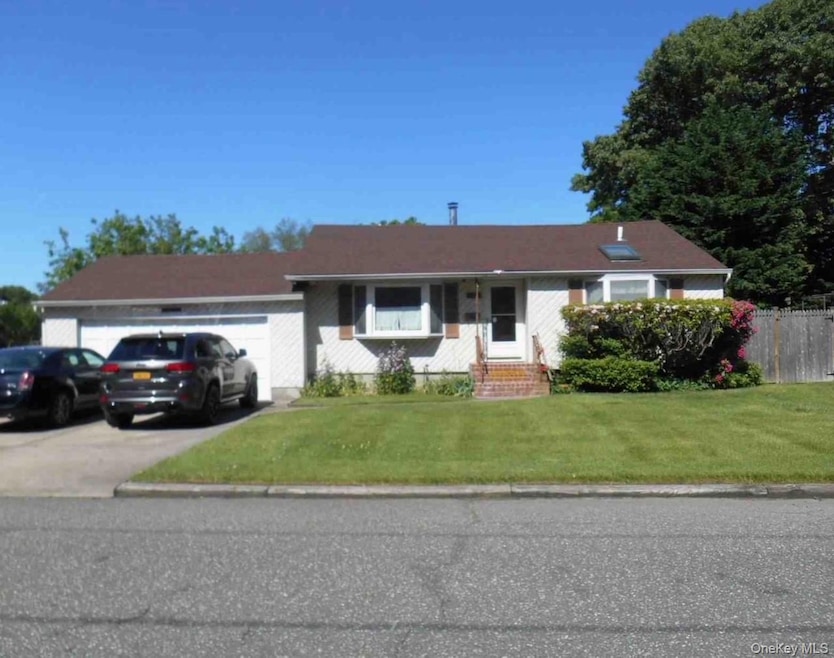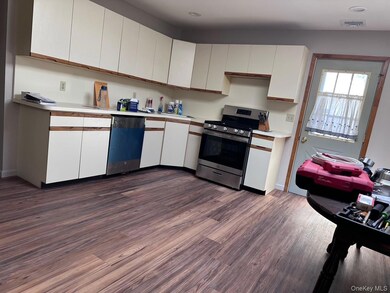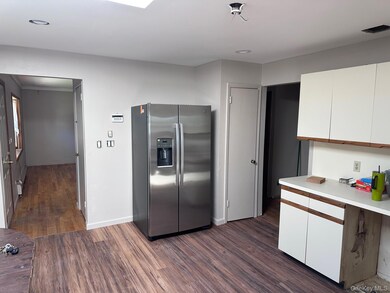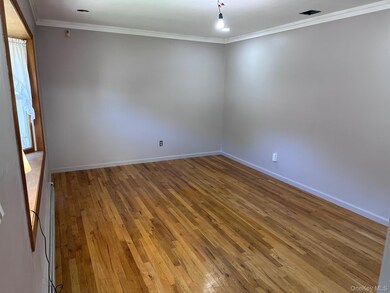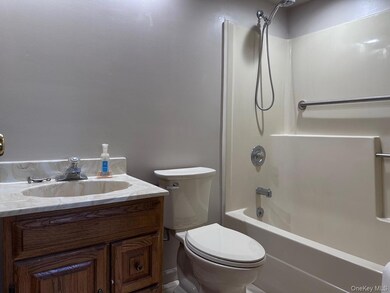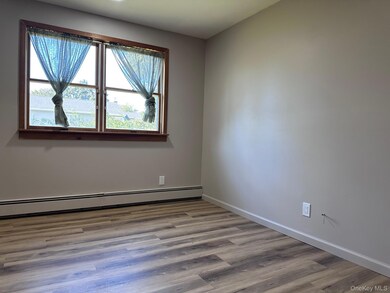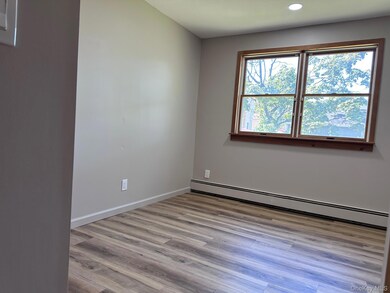124 Foster Rd Ronkonkoma, NY 11779
3
Beds
2
Baths
1,170
Sq Ft
6,970
Sq Ft Lot
Highlights
- Ranch Style House
- Wood Flooring
- Eat-In Kitchen
- Sachem High School North Rated A-
- Stainless Steel Appliances
- Home Security System
About This Home
3 Bedroom, 2 Full Baths Ranch With Full Basement, 2 Car Garage, Fenced Yard, Fresh Paint, New Flooring And New Stainless Steel Appliances.
Listing Agent
H & G Realty New York Brokerage Phone: 631-345-5600 License #40HU1000374 Listed on: 11/14/2025
Home Details
Home Type
- Single Family
Est. Annual Taxes
- $7,313
Year Built
- Built in 1954
Lot Details
- 6,970 Sq Ft Lot
- Level Lot
- Front Yard Sprinklers
- Back Yard Fenced and Front Yard
Parking
- 2 Car Garage
- Garage Door Opener
- Driveway
Home Design
- Ranch Style House
- Frame Construction
- Vinyl Siding
Interior Spaces
- 1,170 Sq Ft Home
- Ceiling Fan
- Recessed Lighting
- Home Security System
Kitchen
- Eat-In Kitchen
- Gas Oven
- Gas Range
- Dishwasher
- Stainless Steel Appliances
Flooring
- Wood
- Laminate
- Ceramic Tile
Bedrooms and Bathrooms
- 3 Bedrooms
- En-Suite Primary Bedroom
- Bathroom on Main Level
- 2 Full Bathrooms
Laundry
- Dryer
- Washer
Unfinished Basement
- Basement Fills Entire Space Under The House
- Laundry in Basement
Schools
- Hiawatha Elementary School
- Seneca Middle School
- Sachem High School North
Utilities
- Central Air
- Baseboard Heating
- Heating System Uses Oil
- Natural Gas Connected
- Cesspool
- Cable TV Available
Community Details
- Call for details about the types of pets allowed
Listing and Financial Details
- 12-Month Minimum Lease Term
- Legal Lot and Block 45 / 4
- Assessor Parcel Number 0200-725-00-04-00-045-000
Map
Source: OneKey® MLS
MLS Number: 935918
APN: 0200-725-00-04-00-045-000
Nearby Homes
- 84 Pleasure Ave
- 20 Waltess Rd Unit 2
- 1000 Mill Rd
- 100 Ronkonkoma Ave
- 61 Village Plaza Dr
- 5 Lincoln Ave
- 3 Hawkins Ave
- 147 Lake Shore Rd
- 325 Ronkonkoma Ave
- 1507 Round Pond Rd
- 80 Newton Blvd
- 400 Cassata Rd
- 10 E Lake Terrace
- 10 E Lake Terrace
- 180 Avenue B Unit 2
- 17 Dorchester Rd Unit Room 2
- 30 Kayron Dr
- 1671 Claas Ave
- 2319 Ocean Ave
- 8082 Laurel Blvd Unit 1
