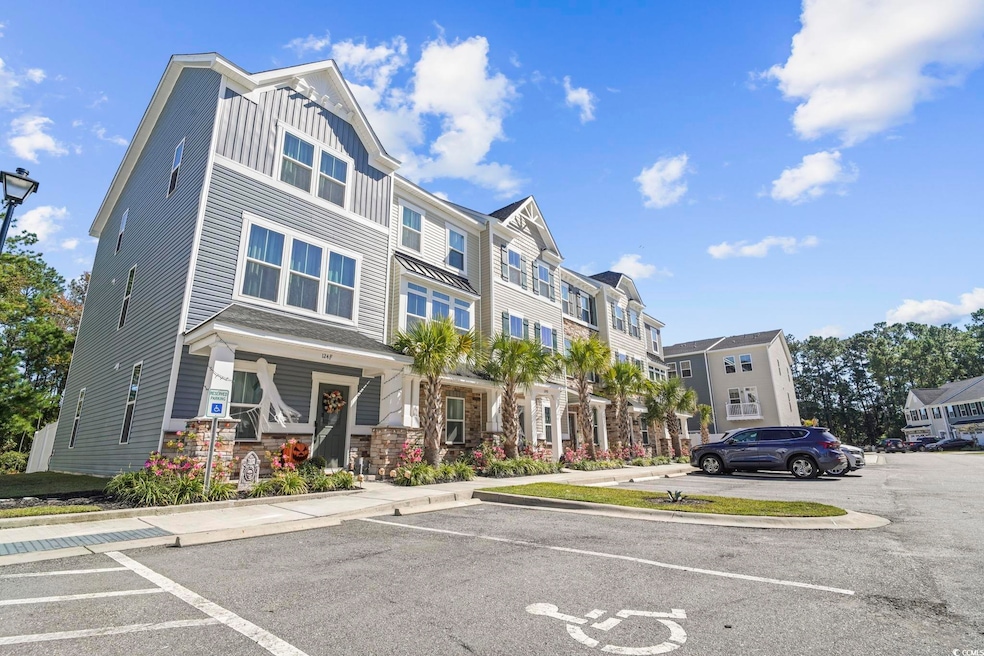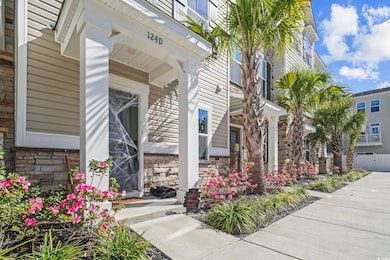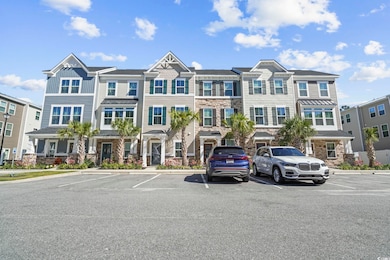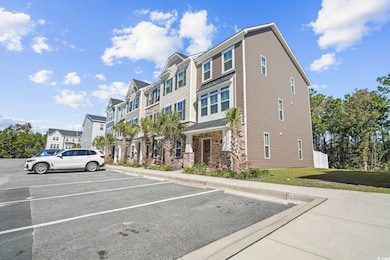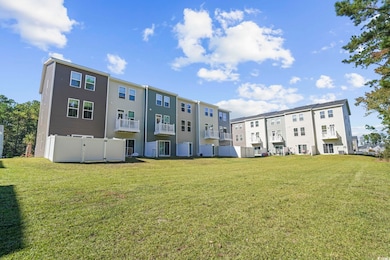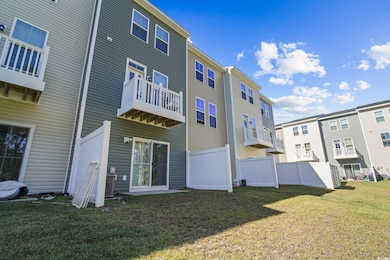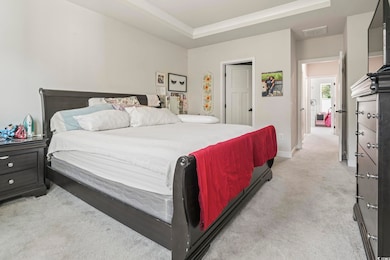124 Galil Dr Unit 21D Myrtle Beach, SC 29579
Estimated payment $2,235/month
Highlights
- Deck
- Recreation Room
- Community Pool
- River Oaks Elementary School Rated A-
- Solid Surface Countertops
- Breakfast Area or Nook
About This Home
Welcome to 124 Galil Dr., Unit 21D - a stunning three-bedroom, three-and-a-half-bathroom townhome in the sought-after Forest Pines community of Myrtle Beach. This elegant three-story residence combines contemporary design with everyday comfort, offering a like-new feel in one of the Grand Strand's most desirable locations. Step inside to discover an open-concept main living area filled with natural light and coastal charm. The spacious kitchen is a true showpiece, featuring stainless steel appliances, quartz countertops, a large island, and luxury vinyl plank flooring - perfect for both cooking and entertaining. A private deck off the kitchen extends your living space outdoors, ideal for morning coffee or evening relaxation. The versatile first floor offers a private ensuite bedroom, ideal for guests, a home office, or an in-law suite, along with a large flex space that can easily be tailored to your needs. Upstairs, the primary suite serves as a tranquil retreat with a tray ceiling, dual walk-in closets, and a spa-inspired ensuite bath with a beautifully tiled shower. An additional bedroom with its own private bath provides comfort and privacy for family or visitors, while the conveniently located laundry area adds everyday ease. Enjoy low-maintenance living with HOA services that include landscaping, mulching, roof maintenance, trash, building insurance, and access to the sparkling community pool. Step outside to find peaceful water views and a backyard that creates a serene escape right outside your door. Ideally located just minutes from world-class golf courses, premier shopping, local dining favorites, entertainment, and the beautiful beaches of Myrtle Beach, this home truly offers the best of coastal living. Whether you're searching for a full-time residence, vacation retreat, or investment property, 124 Galil Dr., Unit 21D is the perfect blend of luxury, convenience, and lifestyle. Schedule your private showing today - your modern coastal dream home awaits!
Listing Agent
Century 21 The Harrelson Group License #130832 Listed on: 10/24/2025

Townhouse Details
Home Type
- Townhome
Year Built
- Built in 2023
HOA Fees
- $453 Monthly HOA Fees
Parking
- 1 to 5 Parking Spaces
Home Design
- Entry on the 1st floor
- Slab Foundation
- Vinyl Siding
- Tile
Interior Spaces
- 1,884 Sq Ft Home
- 3-Story Property
- Entrance Foyer
- Combination Kitchen and Dining Room
- Recreation Room
- Carpet
Kitchen
- Breakfast Area or Nook
- Oven
- Range
- Microwave
- Stainless Steel Appliances
- Kitchen Island
- Solid Surface Countertops
- Disposal
Bedrooms and Bathrooms
- 3 Bedrooms
Laundry
- Laundry Room
- Washer and Dryer Hookup
Home Security
Outdoor Features
- Deck
Schools
- River Oaks Elementary School
- Ten Oaks Middle School
- Carolina Forest High School
Utilities
- Central Heating and Cooling System
- Underground Utilities
- Water Heater
- Phone Available
- Cable TV Available
Community Details
Overview
- Association fees include electric common, trash pickup, pool service, landscape/lawn, insurance, manager, legal and accounting, common maint/repair, pest control
Recreation
- Community Pool
Pet Policy
- Only Owners Allowed Pets
Security
- Fire and Smoke Detector
Map
Home Values in the Area
Average Home Value in this Area
Property History
| Date | Event | Price | List to Sale | Price per Sq Ft | Prior Sale |
|---|---|---|---|---|---|
| 10/24/2025 10/24/25 | For Sale | $284,900 | +3.2% | $151 / Sq Ft | |
| 03/01/2024 03/01/24 | Sold | $276,185 | 0.0% | $147 / Sq Ft | View Prior Sale |
| 09/30/2023 09/30/23 | Price Changed | $276,185 | +3.4% | $147 / Sq Ft | |
| 07/12/2023 07/12/23 | For Sale | $266,990 | -- | $142 / Sq Ft |
Source: Coastal Carolinas Association of REALTORS®
MLS Number: 2525820
- 797 Salerno Cir Unit C
- 773 Salerno Cir Unit C
- 816 Salerno Cir Unit B
- 754 Salerno Cir Unit F
- 804 Agostino Dr
- 863 Agostino Dr
- 413 Caretta Ct
- 3021 Sistine St
- 3048 Sistine St
- 2066 Santa Maria St
- 5037 Sassari St
- 5008 Sassari St
- 4050 Da Vinci Dr
- TBD Ronald McNair Blvd Unit Tract 4
- 524 Cottage Oaks Cir
- 5216 Lucy Way
- Washington Plan at Trieste at Bella Vita
- Truman Plan at Trieste at Bella Vita
- Harrison Plan at Trieste at Bella Vita
- Monroe Plan at Trieste at Bella Vita
- 5435 Shelly Lynn Dr Unit Furnished at Bella Vita
- 537 White River Dr Unit F17
- 517 White River Dr Unit Building 22,Unit G
- 510 White River Dr Unit F
- 3926 Wesley St
- 510 White River Dr Unit 24B
- 480 River Oaks Dr Unit 63C
- 8196 Forest Edge Dr
- 101 Rexford Ct
- 106 Fountain Pointe Ln Unit 102
- 3691 Clay Pond Rd
- 200 River Landing Blvd
- 609 Waterway Village Blvd Unit 2 H
- 755 Burcale Rd Unit H-2
- 801 Burcale Rd Unit D6
- 635 Waterway Village Blvd Unit 12-i
- 628 Waterway Village Blvd Unit 20-C
- 628 Waterway Village Blvd Unit 20-F
- 280 Barclay Dr
- 211 Connemara Dr Unit 4-E
