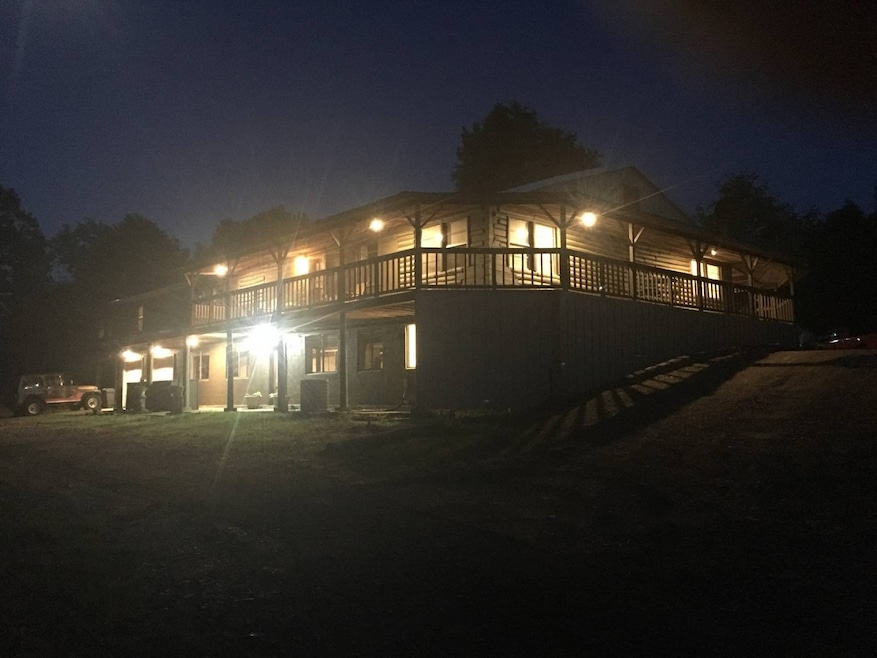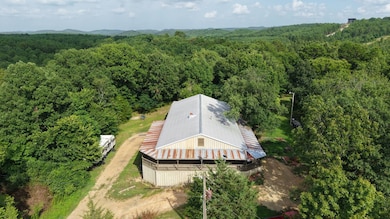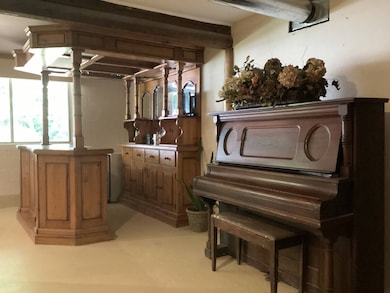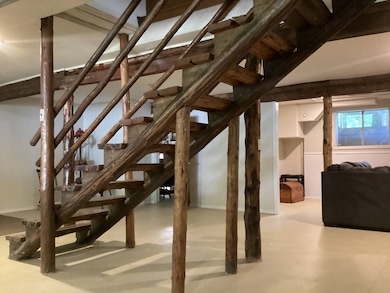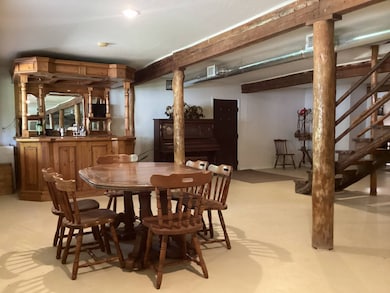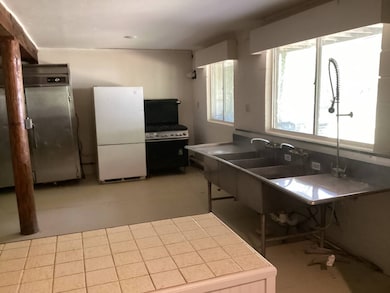Estimated payment $2,149/month
Highlights
- View of Trees or Woods
- Deck
- Main Floor Primary Bedroom
- Open Floorplan
- Wood Burning Stove
- Loft
About This Home
Welcome to 124 Gentle Lane: A Private Retreat for Outdoor Enthusiasts in the Heart of the Wolf Pen Gap ATV Trail System. Tucked deep in the natural beauty of the Ouachita Mountains, just 11± miles from Mena's restaurants, shops, and arts district, lies a rare opportunity for those who live for the thrill of the outdoors and the serenity of a private retreat. Located in the close-knit Board Camp community of Polk County, Arkansas, this sprawling log-and-frame residence sits on 22.42± wooded acres, offering a lifestyle few properties can match. The acreage runs along Gentle Lane and offers multiple hilltops for future building sites. This area is rich in demand because of the ATV trails, iconic mountains, and recreational areas. Make it yours to enjoy or divide into smaller tracts as an investment. With a total of nearly 6,000 square feet of living space, this two-story home is more than a place to live-it's a launchpad for your outdoor adventures and a haven for friends, family, and guests alike. Originally serving as a boys' camp, this property was built for group gatherings, with large common areas, durable design, and the kind of rustic charm that feels right at home in the woods. Whether you're envisioning a private hunting lodge, an ATV basecamp, a multi-family residence, or a short/long-term rental investment, this property delivers on all fronts. The 2,436± square foot lower level welcomes you with a large open-concept recreation room that includes a commercial kitchen, bar area, bathhouse-style bathroom, office, and a private bedroom-perfect for hosting hunters, ATV riders, or friends looking for a weekend escape. Fire up the outdoor kitchen, bring the crew in from the trails, and enjoy Arkansas-style hospitality. The commercial kitchen supports large group entertaining or is the perfect place to process game and garden fare. Upstairs you'll find the 3,444± square foot main residence, accessible via a private entrance with its own parking area. The inviting kitchen and dining area offers panoramic woodland views, and the attached wrap-around covered decks ensure you're always connected to nature. Six total bedrooms, four bathrooms, multiple kitchen spaces, and a standalone guest apartment in the upper wing make this layout highly flexible for multi-generational living, rental opportunities, or large group gatherings. The apartment has its own laundry room, a bedroom, a living space, a kitchen, and a full bath with a stand-up shower. Outdoors, enjoy the sound of the breeze in the trees, the sight of deer wandering through the property, and direct access from your garage to the Wolf Pen Gap Trail System-no trailering required. You're just 22 rideable miles from the Fourche ATV Trail System and a short drive from the new Mena Bike Trails at Ward Lake, plus countless creeks, campsites, and public lands to explore on horseback or foot. This is more than a home-it's your lifestyle in living color. Whether you're an ATV junkie, a weekend warrior, a hunter, or someone dreaming of a mountain retreat with income potential-this home is the perfect match. Experience four seasons of outdoor beauty and recreation right out your front door. The property is incredibly versatile, so if you're dreaming of quiet mountain living, a profitable rental setup, or creating a recreational destination in the heart of Arkansas's outdoor paradise, this one is worth considering!
Listing Agent
Luke Alston
SmallTown Hunting Properties & Real Estate Listed on: 10/17/2025
Home Details
Home Type
- Single Family
Year Built
- Built in 1976
Lot Details
- 22.43 Acre Lot
- Landscaped with Trees
Home Design
- Frame Construction
- Metal Roof
- Log Siding
Interior Spaces
- 5,880 Sq Ft Home
- 2-Story Property
- Open Floorplan
- 1 Fireplace
- Wood Burning Stove
- Family Room
- Living Room
- Dining Room
- Den
- Loft
- Screened Porch
- Views of Woods
- Laundry Room
Kitchen
- Oven
- Microwave
- Dishwasher
Bedrooms and Bathrooms
- 6 Bedrooms
- Primary Bedroom on Main
- Walk-In Closet
- 4 Full Bathrooms
Outdoor Features
- Deck
- Patio
Utilities
- Central Air
- Cooling System Mounted To A Wall/Window
- Heating System Uses Gas
- Heating System Uses Wood
Map
Tax History
| Year | Tax Paid | Tax Assessment Tax Assessment Total Assessment is a certain percentage of the fair market value that is determined by local assessors to be the total taxable value of land and additions on the property. | Land | Improvement |
|---|---|---|---|---|
| 2025 | $514 | $62,750 | $3,510 | $59,240 |
| 2024 | $567 | $62,750 | $3,510 | $59,240 |
| 2023 | $599 | $62,750 | $3,510 | $59,240 |
| 2022 | $604 | $34,070 | $1,380 | $32,690 |
| 2021 | $566 | $34,070 | $1,380 | $32,690 |
| 2020 | $554 | $34,070 | $1,380 | $32,690 |
| 2019 | $515 | $34,070 | $1,380 | $32,690 |
| 2018 | $501 | $34,070 | $1,380 | $32,690 |
| 2017 | $462 | $18,970 | $1,390 | $17,580 |
| 2016 | $458 | $18,970 | $1,390 | $17,580 |
| 2015 | $424 | $18,970 | $1,390 | $17,580 |
| 2014 | $420 | $18,970 | $1,390 | $17,580 |
Property History
| Date | Event | Price | List to Sale | Price per Sq Ft |
|---|---|---|---|---|
| 01/31/2026 01/31/26 | Pending | -- | -- | -- |
| 01/15/2026 01/15/26 | Price Changed | $410,000 | -3.5% | $70 / Sq Ft |
| 10/17/2025 10/17/25 | For Sale | $425,000 | -- | $72 / Sq Ft |
Purchase History
| Date | Type | Sale Price | Title Company |
|---|---|---|---|
| Fiduciary Deed | -- | Mena Title | |
| Warranty Deed | $45,000 | -- |
Source: My State MLS
MLS Number: 11592136
APN: 0000-02675-0000
- Lot 9 Polk County Road 617
- TBD Polk Road 617
- Lot 13 Polk Road 617
- 137 Goldsmith Ln
- 9999 Polk Road 62
- TBD Polk Road 62
- TBD Rolling Oaks Ln
- 146 Peta Ln
- 115 Lark Ln
- 4574 Highway 8 E
- 3651 Highway 8 E
- 407 Polk Road 59
- TBD Byrd Vaught Ln
- 163 Polk Road 659
- 162 Weeping Willow Ln
- 182 Polk Road 672
- Lot #1 Polk County Road 57
- 226 Cathedral Pines Ln
- 143 Sunny Day Ln
- 1261 Polk County Road 61
Ask me questions while you tour the home.
