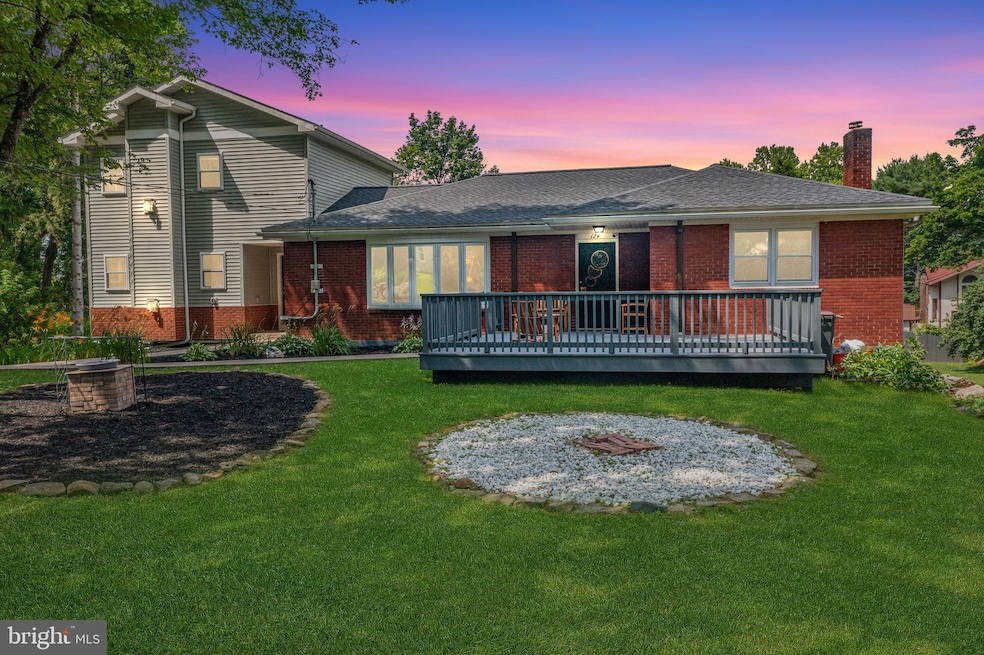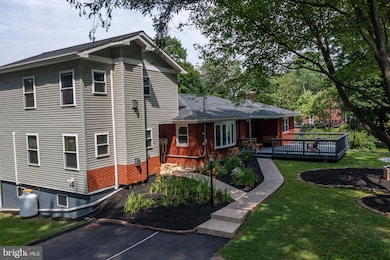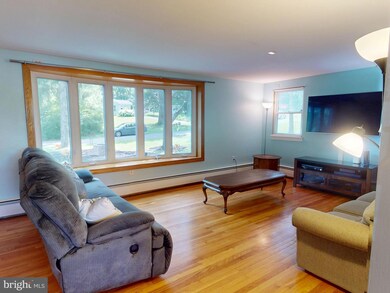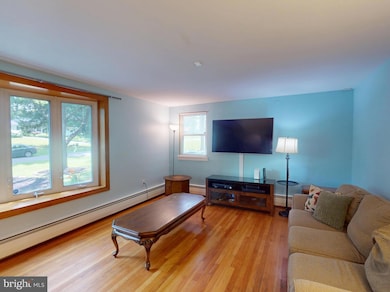124 Grandview Rd State College, PA 16801
Estimated payment $2,838/month
Highlights
- 2 Fireplaces
- Bonus Room
- Living Room
- Spring Creek Elementary Rated A
- No HOA
- En-Suite Primary Bedroom
About This Home
Tucked away on a quiet cul-de-sac in the desirable State College Area School District, this spacious 6-bedroom, 3.5-bathroom home offers versatile living with room for everyone. A stunning two-story addition, completed in 2011, adds a luxurious owner’s suite with a cozy fireplace and private bath, as well as an upstairs family room with a second fireplace, additional bedroom, and powder room—perfect for guests or extended family. The main level features an inviting eat-in kitchen with granite countertops, warm hardwood flooring throughout the living room and bedrooms, and classic charm in every corner. The walk-out lower level includes a bedroom with a full bath and kitchenette, ideal for multi-generational living or rental income, thanks to the existing rental permit. Step outside to enjoy the expansive backyard—plenty of room to garden, play, or entertain with the paver patio and firepit. Brand-new mini-split systems for efficient heating and cooling and a premium cul-de-sac location, this home is truly a rare find in State College.
Listing Agent
(814) 360-0140 annette@annetteyorksgroup.com Perry Wellington Realty, LLC License #RS276283 Listed on: 07/02/2025
Home Details
Home Type
- Single Family
Est. Annual Taxes
- $4,360
Year Built
- Built in 1955
Lot Details
- 0.5 Acre Lot
Parking
- Driveway
Home Design
- Brick Exterior Construction
Interior Spaces
- Property has 2 Levels
- 2 Fireplaces
- Gas Fireplace
- Living Room
- Dining Room
- Bonus Room
- Finished Basement
- Water Proofing System
Bedrooms and Bathrooms
- En-Suite Primary Bedroom
Utilities
- Ductless Heating Or Cooling System
- Heating System Uses Oil
- Hot Water Heating System
- Electric Baseboard Heater
- Oil Water Heater
Community Details
- No Home Owners Association
Listing and Financial Details
- Assessor Parcel Number 19-010-,050-,0000-
Map
Home Values in the Area
Average Home Value in this Area
Tax History
| Year | Tax Paid | Tax Assessment Tax Assessment Total Assessment is a certain percentage of the fair market value that is determined by local assessors to be the total taxable value of land and additions on the property. | Land | Improvement |
|---|---|---|---|---|
| 2025 | $4,360 | $67,220 | $12,080 | $55,140 |
| 2024 | $4,140 | $67,220 | $12,080 | $55,140 |
| 2023 | $4,140 | $67,220 | $12,080 | $55,140 |
| 2022 | $4,035 | $67,220 | $12,080 | $55,140 |
| 2021 | $4,035 | $67,220 | $12,080 | $55,140 |
| 2020 | $4,015 | $67,220 | $12,080 | $55,140 |
| 2019 | $3,352 | $67,220 | $12,080 | $55,140 |
| 2018 | $3,858 | $67,220 | $12,080 | $55,140 |
| 2017 | $3,812 | $67,220 | $12,080 | $55,140 |
| 2016 | -- | $67,220 | $12,080 | $55,140 |
| 2015 | -- | $67,220 | $12,080 | $55,140 |
| 2014 | -- | $52,955 | $12,080 | $40,875 |
Property History
| Date | Event | Price | List to Sale | Price per Sq Ft |
|---|---|---|---|---|
| 09/08/2025 09/08/25 | Pending | -- | -- | -- |
| 09/02/2025 09/02/25 | Price Changed | $465,000 | -1.9% | $143 / Sq Ft |
| 08/26/2025 08/26/25 | Price Changed | $474,000 | -1.0% | $145 / Sq Ft |
| 08/11/2025 08/11/25 | Price Changed | $479,000 | -4.2% | $147 / Sq Ft |
| 08/05/2025 08/05/25 | Price Changed | $499,900 | -1.0% | $153 / Sq Ft |
| 07/30/2025 07/30/25 | Price Changed | $505,000 | -1.0% | $155 / Sq Ft |
| 07/18/2025 07/18/25 | Price Changed | $510,000 | -2.9% | $157 / Sq Ft |
| 07/02/2025 07/02/25 | For Sale | $525,000 | -- | $161 / Sq Ft |
Purchase History
| Date | Type | Sale Price | Title Company |
|---|---|---|---|
| Deed | $112,800 | -- |
Source: Bright MLS
MLS Number: PACE2515370
APN: 19-010-050-0000
- 108 Grandview Rd
- 110 Green Acres Ln
- 216 Shady Dr
- 833 Elmwood St
- 418 Pike St
- 1807 E Branch Rd
- 173 Dale St
- 100 Rainlo St
- 1000 Cortland Dr
- 743 Henszey St
- 696 Wayne St
- 1100 Cortland Dr
- 933 Oak Ridge Ave
- 116 Broad Oak Ln
- 118 Broad Oak Ln
- 250 1st Ave
- 122 Broad Oak Ln
- 124 Broad Oak Ln
- 127 Broad Oak Ln
- 318 Bottorf Dr







