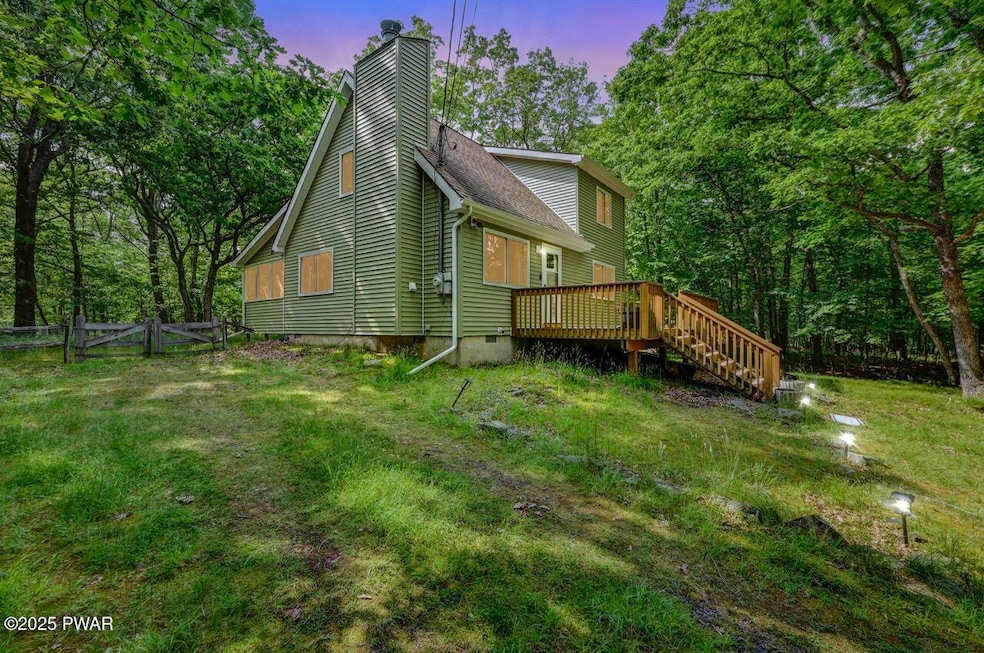
124 Granite Dr Hawley, PA 18428
Estimated payment $2,009/month
Highlights
- Community Beach Access
- Fitness Center
- Fishing
- Deeded access to the beach
- Heated Indoor Pool
- Views of Trees
About This Home
Move right into this cozy 2 bedroom, 2 bathroom home in Fawn Lake Forest. Located on a quiet block, this dormered chalet has a fresh exterior with newer siding, new deck, windows, and doors. Upon entering the home, you will love the open living space with wood burning fireplace and high ceilings. The home has been freshly painted, and has new appliances. There is plenty of space for dining, and the screened in 3-season room offers an additional living space. There is a bedroom on the main level and a bedroom on the upper level. The open loft is large and can function as a third sleeping space, office, or playroom. Both of the bathrooms are updated and tastefullly finished. This home is warm and inviting, yet simple and petite. The yard is partially fenced and private. Fawn Lake is a four season community with an outdoor pool at Westcolang Lake, a motorboating lake with a sandy beach for residents. There is also a nice picnic area and park at this facility, as well as a seasonal beach house. The other side of the community has Fawn Lake, the community's namesake, a beautiful non-motorboating lake for canoes, kayaks, paddleboats, etc. There is also a large community clubhouse located at the lake, which has a fitness center, indoor pool, indoor sport court, and more. There is 24/7 security in the community as well. Located just 2 hours from NYC and Philly metro areas, Fawn Lake is a great location for a vacation getaway home, or primary residence. Come check this one out today!
Home Details
Home Type
- Single Family
Est. Annual Taxes
- $2,350
Year Built
- Built in 1987
Lot Details
- 0.48 Acre Lot
- Lot Dimensions are 102x210
- Back Yard Fenced
- Few Trees
HOA Fees
- $161 Monthly HOA Fees
Home Design
- Asphalt Roof
- Vinyl Siding
Interior Spaces
- 1,080 Sq Ft Home
- 2-Story Property
- Open Floorplan
- Woodwork
- Cathedral Ceiling
- Living Room with Fireplace
- Dining Room
- Loft
- Vinyl Flooring
- Views of Trees
- Crawl Space
- Electric Range
Bedrooms and Bathrooms
- 2 Bedrooms
- Primary Bedroom on Main
- 2 Full Bathrooms
Laundry
- Laundry on main level
- Washer Hookup
Parking
- 4 Open Parking Spaces
- 4 Parking Spaces
- Driveway
Outdoor Features
- Heated Indoor Pool
- Deeded access to the beach
- Powered Boats Permitted
- Non-Powered Boats Permitted
- Covered patio or porch
Utilities
- Baseboard Heating
- Septic System
Listing and Financial Details
- Assessor Parcel Number 009.01-01-14 064978
Community Details
Overview
- $1,875 Additional Association Fee
- Fawn Lake Subdivision
- Association Owns Recreation Facilities
- Community Lake
Amenities
- Picnic Area
- Restaurant
- Clubhouse
Recreation
- Community Beach Access
- Tennis Courts
- Community Basketball Court
- Sport Court
- Indoor Game Court
- Racquetball
- Shuffleboard Court
- Community Playground
- Fitness Center
- Community Indoor Pool
- Fishing
- Park
- Dog Park
Security
- Security Service
Map
Home Values in the Area
Average Home Value in this Area
Property History
| Date | Event | Price | Change | Sq Ft Price |
|---|---|---|---|---|
| 07/16/2025 07/16/25 | Pending | -- | -- | -- |
| 07/10/2025 07/10/25 | Sold | $270,000 | -9.7% | $195 / Sq Ft |
| 06/15/2025 06/15/25 | Pending | -- | -- | -- |
| 06/12/2025 06/12/25 | For Sale | $299,000 | +3.5% | $277 / Sq Ft |
| 06/09/2025 06/09/25 | Price Changed | $289,000 | -3.3% | $209 / Sq Ft |
| 05/14/2025 05/14/25 | For Sale | $299,000 | +12.8% | $216 / Sq Ft |
| 05/31/2024 05/31/24 | Sold | $265,000 | 0.0% | $170 / Sq Ft |
| 05/02/2024 05/02/24 | Pending | -- | -- | -- |
| 04/26/2024 04/26/24 | Price Changed | $265,000 | -1.9% | $170 / Sq Ft |
| 03/29/2024 03/29/24 | For Sale | $270,000 | +86.2% | $173 / Sq Ft |
| 04/28/2023 04/28/23 | Sold | $145,000 | -9.4% | $134 / Sq Ft |
| 04/21/2023 04/21/23 | Pending | -- | -- | -- |
| 03/23/2023 03/23/23 | For Sale | $160,000 | 0.0% | $148 / Sq Ft |
| 10/18/2019 10/18/19 | Sold | $160,000 | -5.8% | $102 / Sq Ft |
| 08/28/2019 08/28/19 | Pending | -- | -- | -- |
| 05/09/2019 05/09/19 | For Sale | $169,900 | -- | $109 / Sq Ft |
Similar Homes in Hawley, PA
Source: Pike/Wayne Association of REALTORS®
MLS Number: PWBPW251782
- 201 Oak Hill Rd
- Lot # 253 Valleyview Ct
- LOT 95 White Tail Cir
- 235 Oak Hill Rd
- Lot 92 Stone Dr
- Lot 7 & 8 Oak Hill Rd
- 138 Oak Hill Rd
- 307 Powderhorn Dr
- 808 Pioneer Ct
- 179 Forest Ridge Dr
- 107 Musket Dr
- 213 Powderhorn Dr
- 188 Forest Ridge Dr
- 216 Powderhorn Dr
- Lot 4 Masthope Plank Rd
- 119 Upper Lakeview Dr
- lot 314 Forest Ridge Dr
- 229 Forest Ridge Dr
- 143 Heritage Dr
- 141 Constitution Dr






