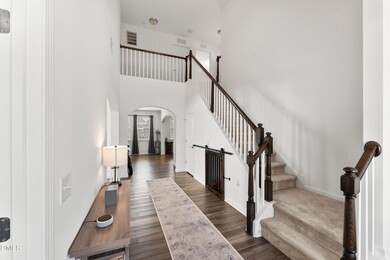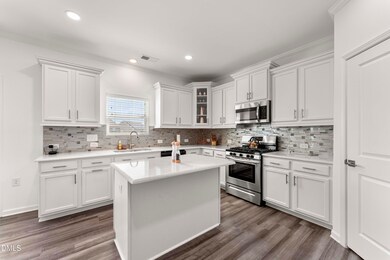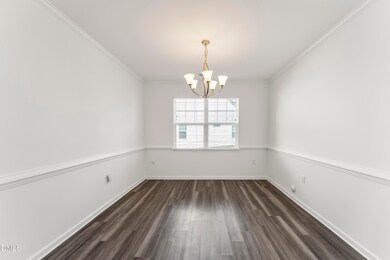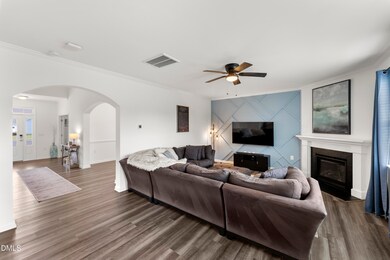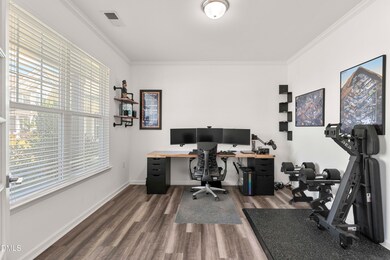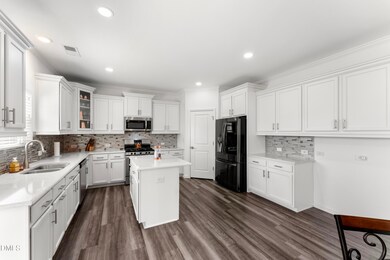124 Green Gables Way Durham, NC 27703
Eastern Durham NeighborhoodEstimated payment $3,245/month
Highlights
- Outdoor Pool
- Transitional Architecture
- Screened Porch
- Open Floorplan
- Quartz Countertops
- Home Office
About This Home
Check out this beautifully maintained 4-bedroom, 2.5-bath home on a large, peaceful cul-de-sac lot in the highly desirable Sherron Farms neighborhood. This home seamlessly blends modern upgrades, thoughtful design, and an unbeatable location. The main level features LVP flooring throughout, a timeless white kitchen with quartz countertops, and a cozy family room with a gas log fireplace and gorgeous accent wall. You'll also find a formal dining room and a dedicated home office—already equipped with monitor mounts, extra outlets, a data line, and a chase pipe to keep cords hidden. Upstairs, the spacious owner's suite includes room for a sitting area, a luxurious en suite bath with a tile shower, garden tub, dual vanities, and a custom walk-in closet. The second bedroom is oversized and versatile, perfect as a bonus room or guest retreat, and features an extra-large walk-in closet. Pet lovers will appreciate the professionally installed ''Doggie Den'' beneath the stairs—complete with lighting! Additional highlights include a 240-volt electric car charger in the garage, a tankless water heater, a screened porch, and a fenced backyard ideal for relaxing or entertaining. Enjoy community amenities including a pool and playground, and take advantage of the prime location just minutes from RTP, Brier Creek, and RDU Airport.
Home Details
Home Type
- Single Family
Est. Annual Taxes
- $5,649
Year Built
- Built in 2019
Lot Details
- 0.27 Acre Lot
- Cul-De-Sac
- Wood Fence
- Back Yard Fenced
HOA Fees
- $55 Monthly HOA Fees
Parking
- 2 Car Attached Garage
- Front Facing Garage
Home Design
- Transitional Architecture
- Brick or Stone Mason
- Slab Foundation
- Shingle Roof
- Vinyl Siding
- Stone
Interior Spaces
- 2,889 Sq Ft Home
- 2-Story Property
- Open Floorplan
- Smooth Ceilings
- Recessed Lighting
- Fireplace
- Family Room
- Breakfast Room
- Combination Kitchen and Dining Room
- Home Office
- Screened Porch
- Pull Down Stairs to Attic
- Laundry Room
Kitchen
- Free-Standing Gas Range
- Ice Maker
- Stainless Steel Appliances
- Kitchen Island
- Quartz Countertops
Flooring
- Carpet
- Luxury Vinyl Tile
Bedrooms and Bathrooms
- 4 Bedrooms
- Primary bedroom located on second floor
- Walk-In Closet
- Separate Shower in Primary Bathroom
- Soaking Tub
- Separate Shower
Home Security
- Smart Lights or Controls
- Smart Thermostat
Pool
- Outdoor Pool
Schools
- Spring Valley Elementary School
- Neal Middle School
- Southern High School
Utilities
- Central Heating and Cooling System
- Natural Gas Connected
- Tankless Water Heater
- Cable TV Available
Listing and Financial Details
- Assessor Parcel Number 0850-97-7390
Community Details
Overview
- Association fees include storm water maintenance
- Sherron Farms HOA (Elite Management) Association, Phone Number (919) 233-7660
- Built by Lennar
- Sherron Farms Subdivision, Remington Floorplan
- Electric Vehicle Charging Station
Recreation
- Community Playground
- Community Pool
Map
Home Values in the Area
Average Home Value in this Area
Tax History
| Year | Tax Paid | Tax Assessment Tax Assessment Total Assessment is a certain percentage of the fair market value that is determined by local assessors to be the total taxable value of land and additions on the property. | Land | Improvement |
|---|---|---|---|---|
| 2025 | $5,649 | $569,868 | $111,125 | $458,743 |
| 2024 | $4,451 | $319,092 | $57,150 | $261,942 |
| 2023 | $4,180 | $319,092 | $57,150 | $261,942 |
| 2022 | $4,084 | $319,092 | $57,150 | $261,942 |
| 2021 | $4,065 | $319,092 | $57,150 | $261,942 |
| 2020 | $3,969 | $319,092 | $57,150 | $261,942 |
| 2019 | $711 | $57,150 | $57,150 | $0 |
Property History
| Date | Event | Price | List to Sale | Price per Sq Ft |
|---|---|---|---|---|
| 10/16/2025 10/16/25 | Pending | -- | -- | -- |
| 10/09/2025 10/09/25 | For Sale | $515,000 | -- | $178 / Sq Ft |
Purchase History
| Date | Type | Sale Price | Title Company |
|---|---|---|---|
| Special Warranty Deed | $321,000 | None Available |
Mortgage History
| Date | Status | Loan Amount | Loan Type |
|---|---|---|---|
| Open | $291,385 | New Conventional |
Source: Doorify MLS
MLS Number: 10126577
APN: 223047
- 1110 W Wellwater Ave
- 617 Hiddenbrook Dr
- 621 Wellwater Ave
- 610 Ashburn Ln
- 316 Vintage Holly Dr
- 13 Blackthorn Ln
- 9 Blackthorn Ln
- The Poplar Plan at Sherron Road Townes
- 303 Holly Blossom Dr
- 1013 Blackthorn Ln
- 613 Ashburn Ln
- 30 Plumleaf Ln
- 619 Ashburn Ln
- 632 Poplar St
- 626 Ashburn Ln
- 807 Outlaw Ave
- 1114 Blackthorn Ln
- 2002 Cross Bones Blvd Unit 36
- 2011 Cross Bones Blvd Unit 41
- 807 Outlaw Ave Unit 19

