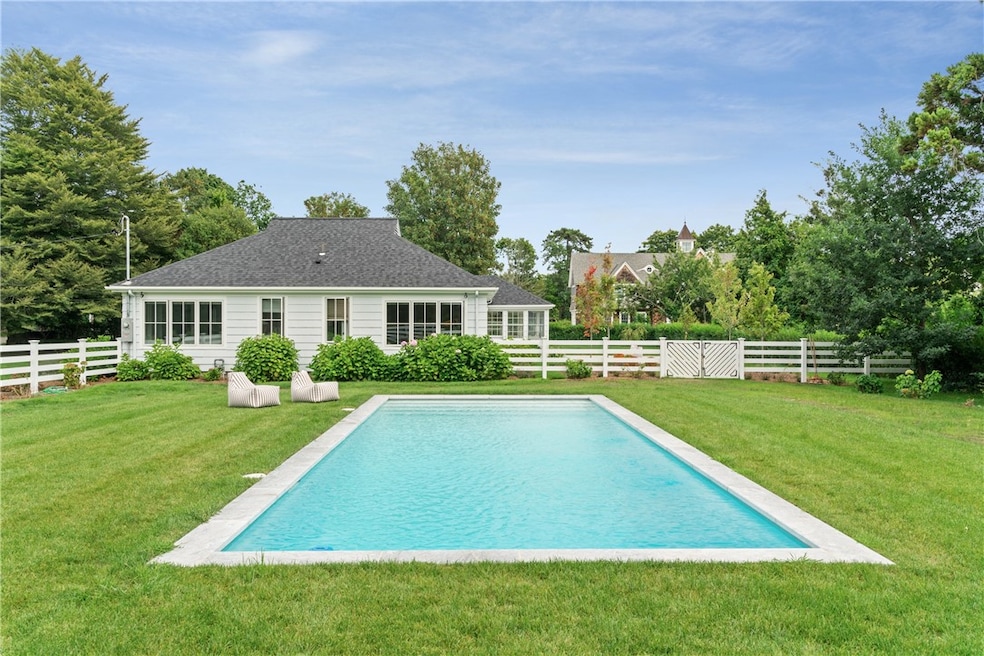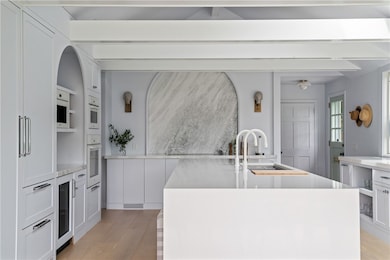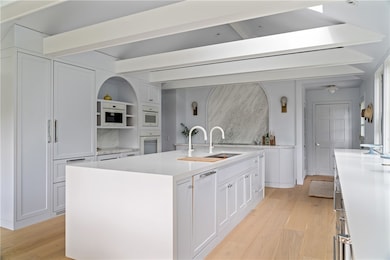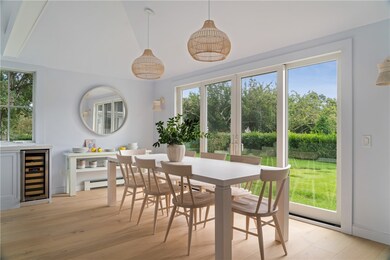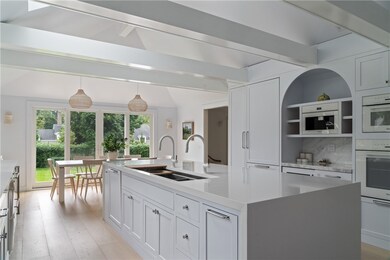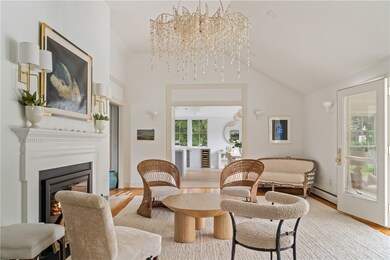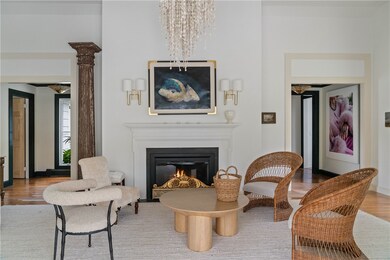124 Harrison Ave Newport, RI 02840
Ocean Drive NeighborhoodHighlights
- Marina
- Media Room
- Wood Flooring
- Golf Course Community
- In Ground Pool
- Corner Lot
About This Home
JULY 2026- Single level luxury living. With character-rich details at every turn, this stylish abode has just undergone a spectacular resurrection. From the sun-drenched eat-in kitchen with double-height ceilings to a glamorous den adorned with an opulent creamy shell chandelier- this midcentury cottage offers delightful, carefully designed elements around each and every corner. The den flows into a light-filled, three-season room (which could serve as an office) overlooking the patio the perfect sunny spot to read, rest or converse. Past the vibrant powder room is an alluring hallway with a glossy, edgy green ceiling leading to the sleeping wing, with four exquisitely appointed bedrooms and three full baths. The woodland-inspired primary suite boasts views of the European-inspired in-ground pool and an acre of lush grounds- perfectly fenced-in and landscaped. The lower level has been finished to create a hip lounge space with adjacent laundry room. With plenty of parking, central air conditioning, plus a 2-car garage, this home is exactly what you have been waiting for. A well-behaved pet may be considered with an exit pet cleaning fee. June available for $35K. Aug 1-15 may be available as well for an additional fee.
Listing Agent
Gustave White Sotheby's Realty Brokerage Phone: 401-849-3000 License #RES.0035659 Listed on: 11/19/2025

Home Details
Home Type
- Single Family
Est. Annual Taxes
- $20,017
Year Built
- Built in 1967
Lot Details
- 0.92 Acre Lot
- Fenced
- Corner Lot
Parking
- 2 Car Attached Garage
- Driveway
Home Design
- Wood Siding
- Shingle Siding
- Masonry
Interior Spaces
- 1-Story Property
- Furnished
- Thermal Windows
- Family Room
- Media Room
- Storage Room
- Utility Room
- Storm Doors
Kitchen
- Oven
- Range
- Microwave
- Dishwasher
Flooring
- Wood
- Ceramic Tile
Bedrooms and Bathrooms
- 4 Bedrooms
- Bathtub with Shower
Laundry
- Laundry Room
- Dryer
- Washer
Partially Finished Basement
- Basement Fills Entire Space Under The House
- Interior Basement Entry
Outdoor Features
- In Ground Pool
- Patio
Utilities
- No Cooling
- Heating System Uses Gas
- Baseboard Heating
- Gas Water Heater
Listing and Financial Details
- Property Available on 7/1/26
- Tenant pays for hot water
- Month-to-Month Lease Term
- Assessor Parcel Number 124HARRISONAVNEWP
Community Details
Overview
- No Home Owners Association
- Ocean Drive / New York Yacht Club Subdivision
Amenities
- Shops
- Restaurant
Recreation
- Marina
- Golf Course Community
- Tennis Courts
- Recreation Facilities
Pet Policy
- Pets Allowed
Map
Source: State-Wide MLS
MLS Number: 1400497
APN: NEWP-000041-000000-000302
- 112 Harrison Ave Unit B
- 112 Harrison Ave
- 127 Harrison Ave Unit 10
- 111 Harrison Ave Unit 9
- 35 Chastellux Ave Unit I
- 46 Chastellux Ave Unit M6
- 11 Ocean Heights Rd
- 99 Roseneath Ave
- 1 Harbor View Dr
- 15 Hammersmith Rd Unit 31
- 91 Houston Ave
- 57 Clinton St Unit 57C
- 2 Harrison Ave
- 70 Carroll Ave Unit 905
- 70 Carroll Ave Unit 510
- 39 Connection St
- 13 Vaughan Ave
- 17 Meikle Ave Unit 19
- 0 Meikle Ave
- 6 Sharon Ct
- 112 Harrison Ave Unit A
- 112 Harrison Ave Unit B
- 8 Brenton Rd Unit 3
- 8 Brenton Rd Unit 2
- 157 Harrison Ave Unit 15
- 46 Chastellux Ave Unit M1
- 140 Connection St
- 381 Jackson Rd
- 1 Harbor View Dr
- 23 Morgan St
- 21 Ocean Heights Rd
- 81 Roseneath Ave
- 18 Palmer St
- 15 Hammersmith Rd Unit 33
- 68 Roseneath Ave
- 65 Houston Ave
- 115 Wellington Ave Unit 1
- 69 Carroll Ave
- 24 Atlantic St
