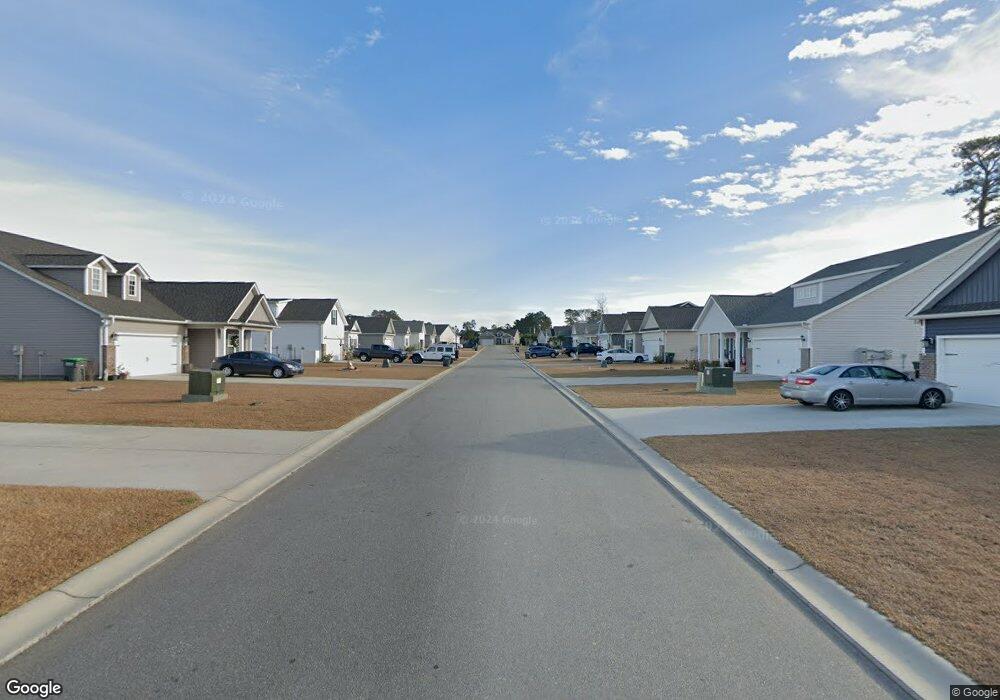124 Hayloft Cir Conway, SC 29526
3
Beds
2
Baths
2,266
Sq Ft
0.25
Acres
About This Home
This home is located at 124 Hayloft Cir, Conway, SC 29526. 124 Hayloft Cir is a home located in Horry County with nearby schools including Waccamaw Elementary School, Black Water Middle School, and Carolina Forest High School.
Create a Home Valuation Report for This Property
The Home Valuation Report is an in-depth analysis detailing your home's value as well as a comparison with similar homes in the area
Home Values in the Area
Average Home Value in this Area
Tax History Compared to Growth
Map
Nearby Homes
- 116 Old Chimney Ln
- 175 Rivers Edge Dr
- 160 Three Oak Ln
- 318 Barlow Ct
- 2011 Hazlette Loop
- 610 Tattlesbury Dr
- 2064 Hazlette Loop
- 206 Astoria Park Loop
- 609 Beaver Pond Rd
- 246 Rivers Edge Dr
- 616 McCown Dr
- 487 Trestle Way
- 207 Long Leaf Pine Dr
- 634 McCown Dr
- 593 Heritage Downs Dr
- 225 Astoria Park Loop
- 912 Daresbury Ln
- 833 Tilly Lake Rd
- 274 Rivers Edge Dr Unit Lot 33
- 278 Rivers Edge Dr
- 416 Hayloft Cir Unit Sanibel Floor Plan
- 412 Hayloft Cir Unit Park Hill Floor Plan
- 415 Hayloft Cir Unit Archway Floor Plan
- 424 Hayloft Cir Unit Live Oak Floor Plan
- 420 Hayloft Cir Unit Pickney Floor Plan
- 411 Hayloft Cir
- 411 Hayloft Cir Unit Elm Floor Plan
- 408 Hayloft Cir Unit Conroy Floor Plan
- 419 Hayloft Cir Unit Conroy Floor Plan
- 407 Hayloft Cir Unit Park Hill Floor Plan
- 404 Hayloft Cir Unit Sullivan Floor Plan
- 423 Hayloft Cir Unit Sullivan Floor Plan
- 428 Hayloft Cir
- 428 Hayloft Cir Unit Indigo Floor Plan
- 427 Hayloft Cir
- 427 Hayloft Cir Unit Archway Floor Plan
- 403 Hayloft Cir Unit Sullivan Floor Plan
- 400 Hayloft Cir Unit Archway Floor Plan
- 432 Hayloft Cir Unit Abaco Floor Plan
- 399 Hayloft Cir Unit Sanibel Floor Plan
