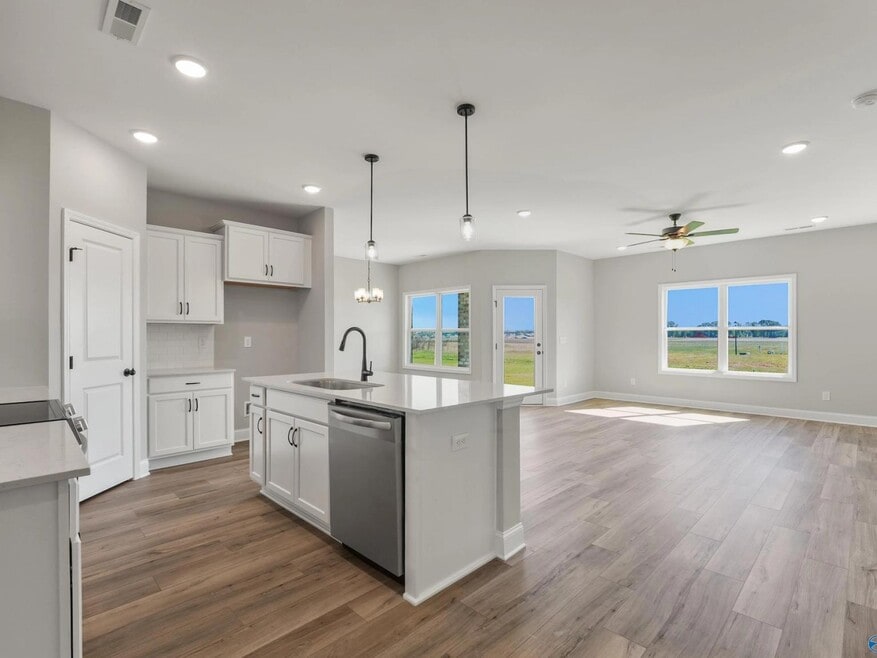
Estimated payment $1,780/month
Total Views
6,727
4
Beds
2
Baths
1,964
Sq Ft
$143
Price per Sq Ft
Highlights
- New Construction
- Views Throughout Community
- 1-Story Property
- Hazel Green Elementary School Rated A-
- Breakfast Area or Nook
About This Home
Pool & Cabana Coming Soon - Price Reduced for Early Black Friday Special - Discover The Daphne C in Clearview! This home boasts an open-concept layout with soaring ceilings, flooding the living room with natural light—ideal for gatherings. The stylish kitchen features quartz countertops and a charming breakfast nook. The primary suite is a retreat with a spacious closet. Additional highlights include a covered entryway, front porch, and energy-efficient appliances. Enjoy future amenities like a pool, cabana, and nearby conveniences, all with easy access to HWY 231/431. What are you waiting for?
Home Details
Home Type
- Single Family
HOA Fees
- $15 Monthly HOA Fees
Home Design
- New Construction
Interior Spaces
- 1-Story Property
- Breakfast Area or Nook
Bedrooms and Bathrooms
- 4 Bedrooms
- 2 Full Bathrooms
Community Details
- Views Throughout Community
Map
Other Move In Ready Homes in Clearview
About the Builder
In 2009, Adam Davidson’s vision came to life in the Huntsville, Alabama market. His new home building company, Davidson Homes, offered home buyers quality construction and materials, superior value and an unprecedented level of personalization. He committed himself to building an all-star team of employees, and their hard work soon paid off. Within a decade, Davidson Homes has become one of the country’s fastest growing home builders.
Nearby Homes
- 50 ACRES Charity Ln
- Clearview
- 0.8 acre Butter & Egg Rd
- 132 Easy St
- 134 Easy St
- 140 Easy St
- 144 Easy St
- 142 Easy St
- Townsend Farms
- Townsend Farms
- 111 Isaac Ln
- 138 Khaki Ridge Dr
- 15352 Highway 231 431 N
- 263 Bobo Rd
- 253 Bobo Rd
- 275 Bobo Rd
- 271+/- acres Joe Quick Rd
- 20 acres Stephens Rd
- 6 Acres Stephens Rd
- Forest Glen






