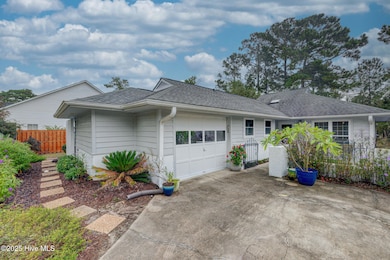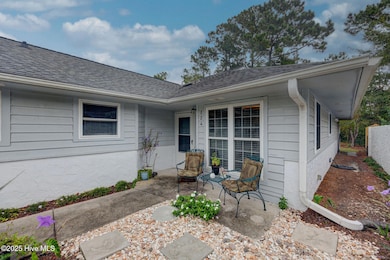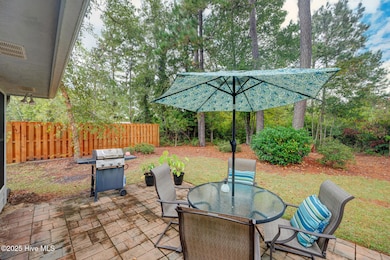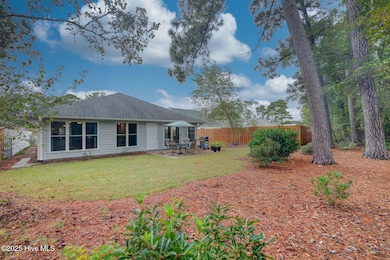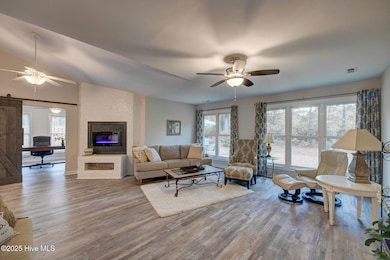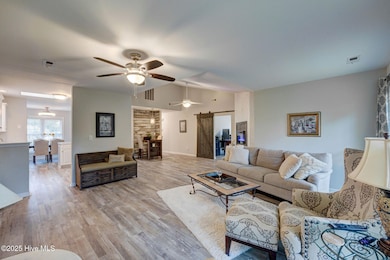124 Holly Tree Ln Hampstead, NC 28443
Estimated payment $1,924/month
Highlights
- Sun or Florida Room
- Breakfast Area or Nook
- Skylights
- Topsail Elementary School Rated A-
- Jogging Path
- Fireplace
About This Home
Welcome to this beautifully maintained and move-in-ready One-Story home offering 1,727 sqft of flexible living space! This charming and updated property features Three Spacious Bedrooms and two full bathrooms. The layout includes a generous living room, a spacious dining area, and a bright kitchen with breakfast nook—ideal for both everyday living and entertaining. Stylish LVP flooring flows throughout the main areas, while both bathrooms are finished with tile. Enjoy Ceiling Fans in every room, a Linear Fireplace, and abundant natural light from skylights and large windows. Major system updates include a new roof in 2018, HVAC replacement in 2019, a new water heater, water softener system, and Stainless Steel Kitchen Appliances in 2020. All window treatments are included. Storage is a standout feature, with a deep one-car Garage that includes an attached Storage Room and pull-down attic access, plus an additional Rear Storage Room offering tons of extra space. Outdoor living shines with a private Fenced Courtyard, backyard Patio, partial privacy fencing, and an enclosed Outdoor Shower—perfect after a beach day or time in the garden. Beautifully maintained Landscaping enhances the home's curb appeal. Enjoy a relaxed coastal lifestyle just a short drive from Topsail Island's beaches. Step outside your door and walk the path to Kiwanis Park, with Shaka Taco and Iron Clad Golf & Beer Garden just a short stroll down the road. The home was remodeled and expanded by a previous owner; Pender County reflects the updated square footage, though permit records are unknown. This is a patio home with a shared driveway and privacy wall. Seller is a licensed NC Real Estate Agent.
Home Details
Home Type
- Single Family
Est. Annual Taxes
- $1,653
Year Built
- Built in 1985
Lot Details
- 9,714 Sq Ft Lot
- Lot Dimensions are 60x173x55x167
- Property is zoned PD
HOA Fees
- $34 Monthly HOA Fees
Parking
- 1 Car Attached Garage
- 2 Open Parking Spaces
- 2 Driveway Spaces
- Side Facing Garage
- Garage Door Opener
- Shared Driveway
Home Design
- Patio Home
- Slab Foundation
- Shingle Roof
- Wood Siding
Interior Spaces
- 1,600-1,799 Sq Ft Home
- 1-Story Property
- Ceiling Fan
- Skylights
- Fireplace
- Blinds
- Entrance Foyer
- Living Room
- Dining Room
- Sun or Florida Room
- Partial Basement
- Pull Down Stairs to Attic
- Fire and Smoke Detector
- Laundry Room
Kitchen
- Breakfast Area or Nook
- Self-Cleaning Convection Oven
- Electric Oven
- Built-In Microwave
- Dishwasher
- Disposal
Flooring
- Carpet
- Tile
- Luxury Vinyl Plank Tile
Bedrooms and Bathrooms
- 3 Bedrooms
- 2 Full Bathrooms
Outdoor Features
- Outdoor Shower
- Patio
Schools
- Topsail Elementary And Middle School
- Topsail High School
Utilities
- Central Air
- Heat Pump System
- Water Softener
Listing and Financial Details
- Assessor Parcel Number 4203-79-8284-0000
Community Details
Overview
- Plantation Point HOA, Phone Number (910) 679-3012
- Belvedere Subdivision
Recreation
- Jogging Path
- Trails
Map
Home Values in the Area
Average Home Value in this Area
Tax History
| Year | Tax Paid | Tax Assessment Tax Assessment Total Assessment is a certain percentage of the fair market value that is determined by local assessors to be the total taxable value of land and additions on the property. | Land | Improvement |
|---|---|---|---|---|
| 2025 | $1,653 | $358,076 | $81,492 | $276,584 |
| 2024 | $1,653 | $157,051 | $30,968 | $126,083 |
| 2023 | $1,653 | $157,051 | $30,968 | $126,083 |
| 2022 | $1,527 | $157,051 | $30,968 | $126,083 |
| 2021 | $1,527 | $157,051 | $30,968 | $126,083 |
| 2020 | $1,527 | $157,051 | $30,968 | $126,083 |
| 2019 | $1,527 | $157,051 | $30,968 | $126,083 |
| 2018 | $1,787 | $179,608 | $60,000 | $119,608 |
| 2017 | $1,787 | $179,608 | $60,000 | $119,608 |
| 2016 | $1,769 | $179,608 | $60,000 | $119,608 |
| 2015 | $1,734 | $179,608 | $60,000 | $119,608 |
| 2014 | $1,375 | $179,608 | $60,000 | $119,608 |
| 2013 | -- | $179,608 | $60,000 | $119,608 |
| 2012 | -- | $179,608 | $60,000 | $119,608 |
Property History
| Date | Event | Price | List to Sale | Price per Sq Ft | Prior Sale |
|---|---|---|---|---|---|
| 01/22/2026 01/22/26 | Pending | -- | -- | -- | |
| 01/03/2026 01/03/26 | Price Changed | $330,000 | -2.9% | $206 / Sq Ft | |
| 11/04/2025 11/04/25 | Price Changed | $339,900 | -2.3% | $212 / Sq Ft | |
| 10/12/2025 10/12/25 | Price Changed | $348,000 | -2.5% | $218 / Sq Ft | |
| 10/02/2025 10/02/25 | For Sale | $357,000 | +90.9% | $223 / Sq Ft | |
| 07/06/2020 07/06/20 | Sold | $187,000 | -13.0% | $108 / Sq Ft | View Prior Sale |
| 06/06/2020 06/06/20 | Pending | -- | -- | -- | |
| 11/01/2019 11/01/19 | For Sale | $215,000 | -- | $124 / Sq Ft |
Purchase History
| Date | Type | Sale Price | Title Company |
|---|---|---|---|
| Warranty Deed | $187,000 | None Available | |
| Deed | $85,000 | -- |
Source: Hive MLS
MLS Number: 100533914
APN: 4203-79-8284-0000
- 103 Holly Tree Ln
- 129 Red Bird Ln
- 724 Azalea Dr Unit 433
- 702 Azalea Dr Unit 495
- 732 Azalea Dr Unit 406
- 170 N Passerine Path
- 333 Tall Ships Ln
- 329 Long Leaf Dr
- 107 Wild Berry Ln
- 302 Pecan Ct
- 220 Hickory Ln
- 400 Azalea Dr
- 100 Lindy Ct
- 227 Hickory
- 305 Tall Ships Ln
- 100 Southern Magnolia Ct
- 406 Compass Point
- 0000 Sloop Point Loop Rd
- 136 S Belvedere Dr
- 408 N Belvedere Dr
Ask me questions while you tour the home.

