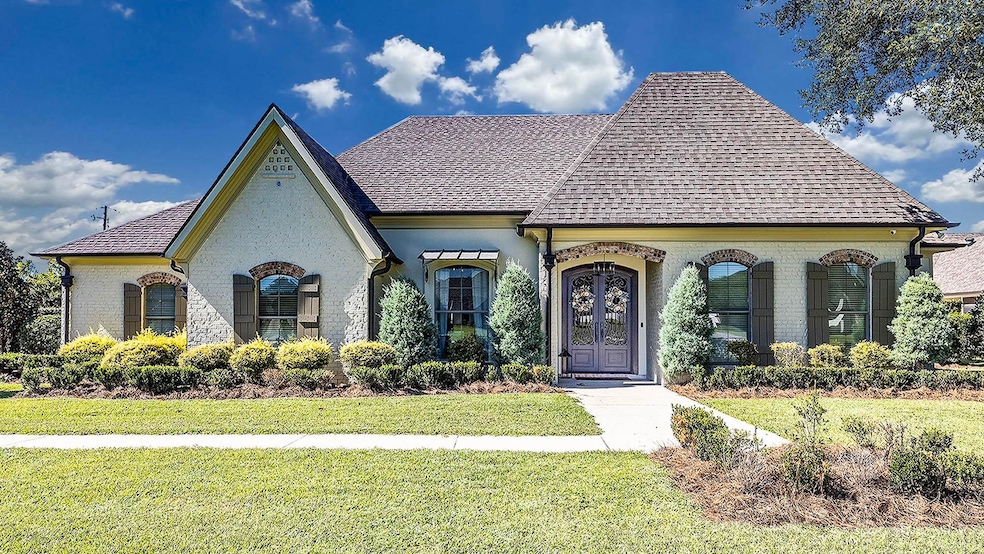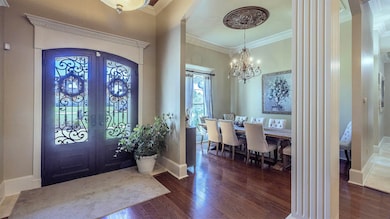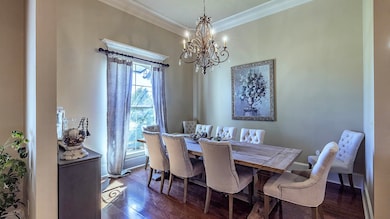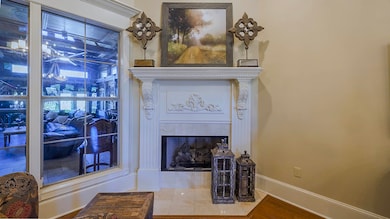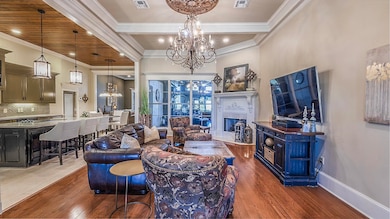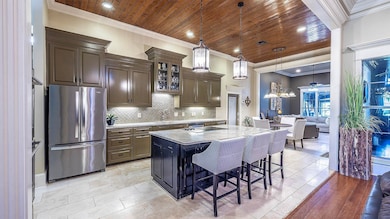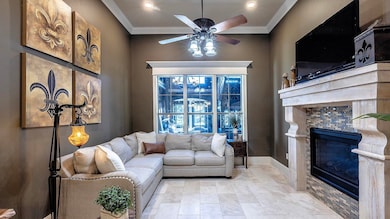124 Houmas Dr Houma, LA 70360
Crescent NeighborhoodEstimated payment $5,889/month
Highlights
- Very Popular Property
- Cabana
- Deck
- Terrebonne High School Rated A-
- 1 Acre Lot
- Claw Foot Tub
About This Home
Your Private Resort Awaits! This incredible oasis-style home is where luxury, entertainment, and comfort blend seamlessly into one spectacular property! Step inside to discover soaring ceilings, travertine and wood floors throughout, and four spacious bedrooms with charming operable transoms above each door- the perfect mix of character and craftsmanship. The interior features several fireplaces, including a stunning double-sided fireplace that adds warmth and elegance throughout. The chef’s kitchen boasts custom cabinetry, while a second kitchen flows into a large but cozy den with an amazing view of the backyard oasis through extremely large windows-ideal for hosting or relaxing with family. Outside, the booking area and gazebo are fully equipped for grilling and entertaining under the stars. A custom staircase leads you to the ultimate party room, a soundproof entertainment haven featuring a bandstand area, large retractable movie screen, theater seating, and one-of-a-kind bar with beer fridge, wine cooler, sonic ice machine, dishwasher, and top tier stereo and camera systems. The real wine barrel tables will remain- true conversation pieces that tie the space together beautifully. Step into the backyard fantasy land, complete with your own lazy river and resort-style pool, surrounded by waterfalls Cascading into a stunning rock cave (which even includes a 1/2 bath!). The ambiance is perfected by many breathtaking fire features- all controlled with the touch of your phone. The exterior perimeter showcases Aztec facia and crown moldings, offering a beautiful aesthetic and easy maintenance. This is truly a MUST SEE home- you will be impressed! Too many amenities to mention- come experience this private resort in Houma, LA for yourself. Message me today for a private tour of this extraordinary property!
Home Details
Home Type
- Single Family
Est. Annual Taxes
- $4,319
Year Built
- Built in 2008
Lot Details
- 1 Acre Lot
- Wrought Iron Fence
- Property is Fully Fenced
- Sprinkler System
Home Design
- Traditional Architecture
- Brick Exterior Construction
- Slab Foundation
- Shingle Roof
Interior Spaces
- 5,547 Sq Ft Home
- 2-Story Property
- Wet Bar
- Sound System
- Crown Molding
- Beamed Ceilings
- Cathedral Ceiling
- Ceiling Fan
- Fireplace
- Wood Flooring
Kitchen
- Oven
- Gas Cooktop
- Indoor Grill
- Microwave
- Ice Maker
- Dishwasher
- Wine Cooler
- Disposal
Bedrooms and Bathrooms
- 4 Bedrooms
- Primary Bedroom on Main
- En-Suite Bathroom
- Walk-In Closet
- Claw Foot Tub
- Soaking Tub
- Separate Shower
Parking
- 3 Car Attached Garage
- Garage Door Opener
Pool
- Cabana
- In Ground Pool
- Saltwater Pool
- Spa
- Outdoor Shower
Outdoor Features
- Deck
- Covered Patio or Porch
- Outdoor Fireplace
- Outdoor Kitchen
- Exterior Lighting
- Outdoor Grill
- Rain Gutters
Utilities
- Multiple cooling system units
- Multiple Heating Units
Community Details
- Crescent Plantation Estates Subdivision
Map
Home Values in the Area
Average Home Value in this Area
Tax History
| Year | Tax Paid | Tax Assessment Tax Assessment Total Assessment is a certain percentage of the fair market value that is determined by local assessors to be the total taxable value of land and additions on the property. | Land | Improvement |
|---|---|---|---|---|
| 2024 | $4,319 | $53,490 | $11,850 | $41,640 |
| 2023 | $4,319 | $52,720 | $11,850 | $40,870 |
| 2022 | $4,190 | $52,720 | $11,850 | $40,870 |
| 2021 | $3,748 | $48,630 | $11,850 | $36,780 |
| 2020 | $4,633 | $52,720 | $11,850 | $40,870 |
| 2019 | $4,862 | $51,170 | $10,300 | $40,870 |
| 2018 | $3,099 | $40,180 | $9,810 | $30,370 |
| 2017 | $3,800 | $40,180 | $9,810 | $30,370 |
| 2015 | $2,877 | $38,260 | $9,340 | $28,920 |
| 2014 | $2,952 | $38,260 | $0 | $0 |
| 2013 | $2,923 | $38,260 | $0 | $0 |
Property History
| Date | Event | Price | List to Sale | Price per Sq Ft |
|---|---|---|---|---|
| 11/06/2025 11/06/25 | For Sale | $1,050,000 | -- | $189 / Sq Ft |
Source: Bayou Board of REALTORS®
MLS Number: 2025020583
APN: 50988
- 179 Godchaux Dr
- 185 Godchaux Dr
- 3933 Louisiana 311
- 4084 Louisiana 311
- 3807 Louisiana 311
- 245 Lake Crescent Cir
- 214 Lake Crescent Cir
- 112 Talbot Dr
- 104 Talbot Dr
- 204 Lake Crescent Cir
- 108 Ouiski Bayou Dr
- 113 Ouiski Bayou Dr
- 163 Lake Penchant Ct
- 141 Tyler Christian Dr
- 216 Joshua Reed Dr
- 408 Ardoyne Dr
- 147 Manchester Dr
- 111 Thetford Dr
- 444 Oak Alley Dr
- 151 Nottingham Trail
- 100 Ansley Place Ct
- 100 Cameron Isles Ct
- 1803 Martin Luther King Blvd
- 1826 Martin Luther King Blvd
- 100 Belmere Luxury Ct
- 461 S Hollywood Rd
- 5818 W Main St
- 137 Synergy Center Blvd
- 6656 Linda St Unit B D
- 5467 W Park Ave
- 1 Stones Throw Dr
- 150 Shady Arbors Cir
- 707 Bayou Gardens Blvd
- 208 Monarch Dr
- 286 Monarch Dr Unit A
- 1410 Saint Charles St
- 7416 Park Ave
- 3303 Bayou Black Dr
- 2121 Bayou Black Dr Unit 2
- 320 Barataria Ave
