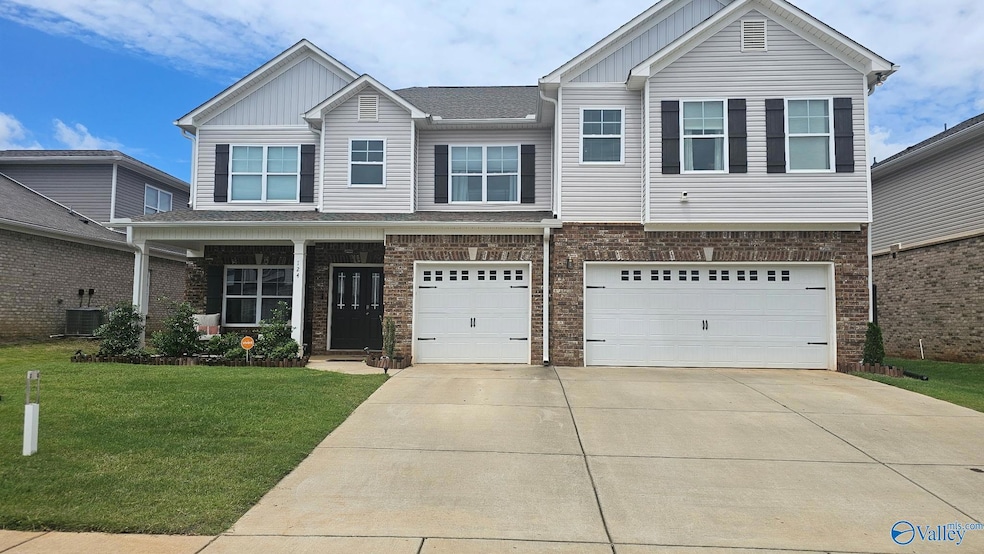124 Hutchinson Rd Madison, AL 35756
Estimated payment $3,173/month
Highlights
- Main Floor Bedroom
- Loft
- Sun or Florida Room
- Discovery Middle School Rated A
- 2 Fireplaces
- Living Room
About This Home
5.6% VA Assumable Loan! This elegant 5 bedroom/ 4-bathroom home is located minutes from Redstone Arsenal and Towne Madison. The chef-inspired kitchen boasts of stainless-steel appliances, an overly large island, and eat-in area that flows into the open great room, a private en-suite bedroom, a formal dining room, and a Butler’s Pantry. The expansive 900 sq ft Primary Bedroom is combined with a sitting area, two walk-in closets, and an exquisite bathroom. Enjoy time in the upstairs bonus room. The back yard is an oasis for entertainment, peace, or a vacation at home from the screened-in back patio, cozy fireplace, large backyard, and your own Koi Pond.
Home Details
Home Type
- Single Family
Est. Annual Taxes
- $6,081
Year Built
- Built in 2023
HOA Fees
- $29 Monthly HOA Fees
Parking
- 3 Car Garage
Home Design
- Brick Exterior Construction
- Slab Foundation
Interior Spaces
- 3,913 Sq Ft Home
- Property has 2 Levels
- 2 Fireplaces
- Living Room
- Dining Room
- Loft
- Sun or Florida Room
Bedrooms and Bathrooms
- 5 Bedrooms
- Main Floor Bedroom
- Primary bedroom located on second floor
Schools
- Journey Middle Elementary School
- Bob Jones High School
Additional Features
- 8,712 Sq Ft Lot
- Central Heating and Cooling System
Community Details
- Elite Housing Association
- Bridgemill Subdivision
Listing and Financial Details
- Tax Lot 49
- Assessor Parcel Number 2505160000017 .383
Map
Home Values in the Area
Average Home Value in this Area
Tax History
| Year | Tax Paid | Tax Assessment Tax Assessment Total Assessment is a certain percentage of the fair market value that is determined by local assessors to be the total taxable value of land and additions on the property. | Land | Improvement |
|---|---|---|---|---|
| 2024 | $6,081 | $98,880 | $16,000 | $82,880 |
| 2023 | $6,081 | $45,180 | $5,500 | $39,680 |
| 2022 | $677 | $11,000 | $11,000 | $0 |
Property History
| Date | Event | Price | Change | Sq Ft Price |
|---|---|---|---|---|
| 08/31/2025 08/31/25 | Price Changed | $495,000 | -1.0% | $127 / Sq Ft |
| 06/11/2025 06/11/25 | For Sale | $499,900 | +2.1% | $128 / Sq Ft |
| 02/15/2023 02/15/23 | Sold | $489,850 | 0.0% | $127 / Sq Ft |
| 10/25/2022 10/25/22 | Pending | -- | -- | -- |
| 10/18/2022 10/18/22 | For Sale | $489,850 | -- | $127 / Sq Ft |
Purchase History
| Date | Type | Sale Price | Title Company |
|---|---|---|---|
| Warranty Deed | $489,850 | -- | |
| Warranty Deed | $489,850 | None Listed On Document | |
| Warranty Deed | $248,600 | None Listed On Document |
Mortgage History
| Date | Status | Loan Amount | Loan Type |
|---|---|---|---|
| Open | $489,850 | New Conventional | |
| Closed | $489,850 | New Conventional | |
| Previous Owner | $1,541,250 | New Conventional |
Source: ValleyMLS.com
MLS Number: 21891324
APN: 25-05-16-0-000-017.383
- 134 Pitts Griffin Dr
- 317 River Rock Dr
- 131 Joe Fletcher Dr
- 731 Willow Shoals Dr SW
- 112 Joe Fletcher Dr
- 150 Bridgemill Ave
- 111 Ardsley Dr
- 729 River Landing Blvd SW
- 146 Bridgemill Ave
- 177 Harold Murphy Dr
- 272 Harold Murphy Dr
- 102 Betty Williams Dr
- 103 Betty Williams Dr
- 712 Willow Shoals Dr SW
- 104 Settlesbridge Ct
- 132 Riverfront Dr
- 120 Daymark Dr
- 105 Princewater Dr
- 221 Alonzo Toney Dr
- 117 Tybee Dr
- 200 Tybee Dr
- 114 Pitts Griffin Dr
- 109 Ardsley Dr
- 718 River Landing Blvd SW
- 717 River Landing Blvd SW
- 702 Willow Shoals Dr SW
- 368 Harbor Glen Dr SW
- 155 Murphy Ln
- 609 Willow Crest Ln SW
- 208 Gwinnett Dr
- 292 Harold Murphy Dr
- 158 Abercorn Dr
- 101 Riverfront Dr
- 144 Abercorn Dr
- 603 Durbin Ln SW
- 115 Murphy Ln
- 314 Harbor Glen Dr SW
- 108 Erskin Parcus Dr
- 350 Falling Water Ln SW
- 422 Falls Pointe







