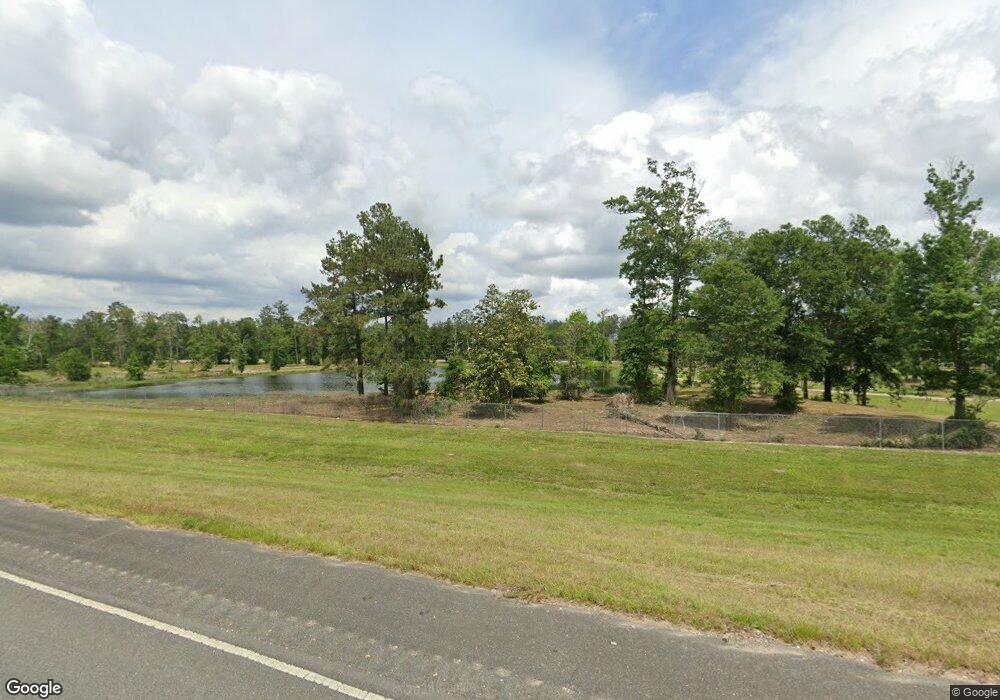124 Janise Ln Ragley, LA 70657
Highlights
- New Construction
- Traditional Architecture
- Granite Countertops
- Open Floorplan
- High Ceiling
- No HOA
About This Home
As of December 2023Welcome to this must see new construction country home! This amazing brand new home is 3 bedroom, 2.5 bath home is nestled in a picturesque and serene country setting, offering the perfect blend of modern comfort and country charm. Located within easy reach of modern amenities and major highways, this location provides the best of both worlds. The lot is .63/acre located in Dream Home Subdivision in the Ragley/Topsy area. You must see the exterior of this home which boast a charming design, blending seamlessly with the natural surroundings and creating a warm and inviting atmosphere. Step inside and be amazed by the meticulous attention to detail and luxurious finishes throughout. The open floorplan allows for seamless flow and abundant natural light creating a bright and airy ambiance. The gourmet kitchen is a chefs delight, featuring upgraded appliances, abundance of beautiful custom cabinets, granite counters, spacious island perfect for entertaining and walk-in pantry. The main living space features high ceilings and is open to kitchen & dining areas. Large breathtaking master suite boasts tray ceiling, oversized walk-in closet with built-ins, double vanities, granite counters, custom tile shower & soaking tub. Spacious laundry room with extra storage and mudroom area with custom lockers. All bedrooms are spacious w/nice size closets. Large covered patio with outdoor kitchen area featuring granite counter tops and sink. 2 car garage with extra storage room. Loaded with extras and has the WOW factor. Front of home will be professionally landscaped. Flood Zone X so no flood insurance required by mortgage & 100% rural financing. The listing picture is a picture of another completed home this home estimated completion Sept 2023 . Whether you are looking to escape the hustle and bustle of city life or simply enjoy nature, this country home offers the perfect retreat.
Home Details
Home Type
- Single Family
Year Built
- 2023
Lot Details
- 0.63 Acre Lot
- Lot Dimensions are 220.93 x 125
- Rectangular Lot
- Back and Front Yard
Parking
- 2 Car Attached Garage
- Driveway
- Open Parking
Home Design
- Traditional Architecture
- Brick Exterior Construction
- Slab Foundation
- Shingle Roof
Interior Spaces
- 1-Story Property
- Open Floorplan
- Tray Ceiling
- High Ceiling
- Ceiling Fan
- Recessed Lighting
- Storage
- Neighborhood Views
Kitchen
- Electric Oven
- Electric Range
- Dishwasher
- Kitchen Island
- Granite Countertops
Bedrooms and Bathrooms
- Linen Closet
- 0.5 Bathroom
- Dual Sinks
- Soaking Tub
- Bathtub with Shower
- Separate Shower
Laundry
- Laundry Room
- Washer and Electric Dryer Hookup
Schools
- Reeves Elementary And Middle School
- Reeves High School
Utilities
- Central Heating and Cooling System
- Water Heater
- Phone Available
Additional Features
- Energy-Efficient Appliances
- Covered Patio or Porch
- Outside City Limits
Community Details
- No Home Owners Association
- Dream Home Estates Subdivision
Home Values in the Area
Average Home Value in this Area
Property History
| Date | Event | Price | List to Sale | Price per Sq Ft |
|---|---|---|---|---|
| 12/06/2023 12/06/23 | Sold | -- | -- | -- |
| 08/01/2023 08/01/23 | Pending | -- | -- | -- |
| 07/12/2023 07/12/23 | For Sale | $313,280 | -- | $160 / Sq Ft |
Tax History Compared to Growth
Map
Source: Southwest Louisiana Association of REALTORS®
MLS Number: SWL23002089
- 136 Janise Ln
- 135 Janise Ln
- 5816 Topsy Bel Rd
- 0 Oak Ln
- 0 E Allen Dr Unit SWL23002877
- 0 Allen Dr Unit SWL22005927
- 0 Ernest Dr Unit SWL23002876
- 264 Kondurt Rd
- 0 Ruth Dr Unit SWL24006299
- 0 Ruth Dr
- 0 Ginger Ln Unit SWL22004206
- 106 Ginger Ln
- 0 Clyde Parker Rd Unit 160664
- 339 Crystal Ln
- 113 Brahman Dr
- 107 Brahma Dr
- 0 Brahman Dr Unit SWL23003369
- 0 Brahman Dr Unit SWL23001731
- 775 Briar Marsh Rd
- 4875 Topsy Rd
- 110 Janise Ln
- 111 Janise Ln
- 135 Janice Ln
- 153 Squires Ln
- 153 Squires Ln
- 6392 Topsy Bel Rd
- 153 Squyres Rd
- 6408 Topsy Bel Rd
- 6360 Topsy Bell Rd
- 6418 Topsy Bell Rd
- 6360 Topsy Bel Rd
- 6428 Topsy Bell Rd
- 6428 Topsy Bel Rd
- 6342 Topsy Bell Rd
- 6342 Topsy Bel Rd
- 6438 Topsy Bel Rd
- 6438 Topsy Bell Rd Unit Road
- 6438 Topsy Bell Rd
- 6448 Topsy Bel Rd
- 165 Faith Ln
