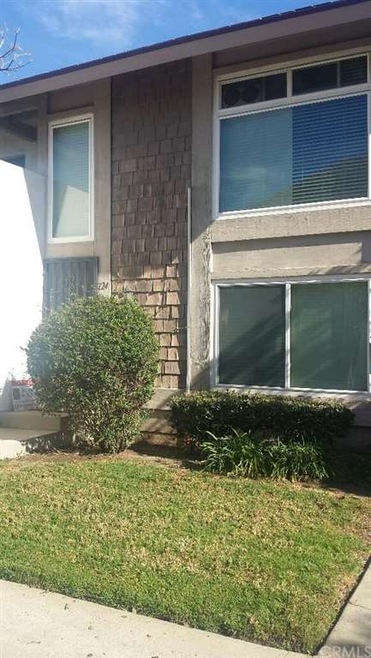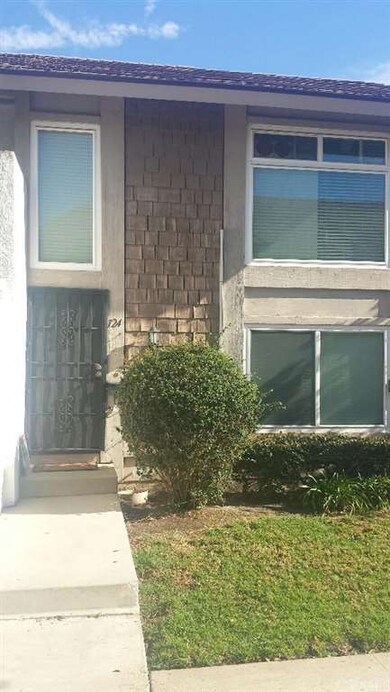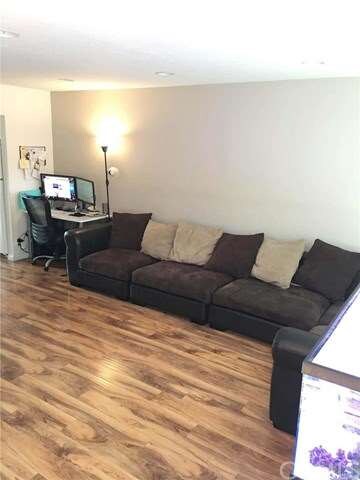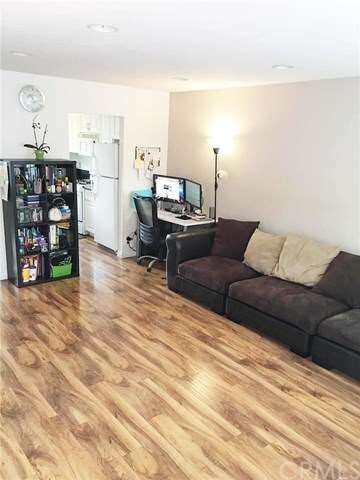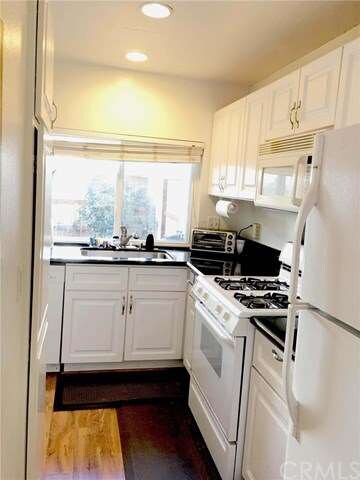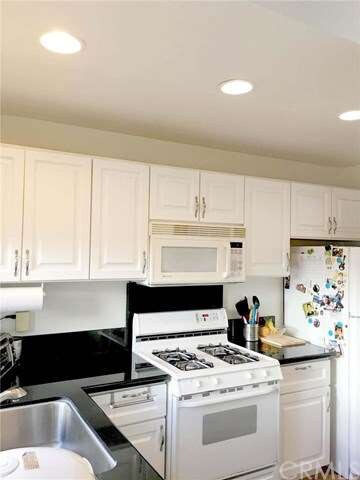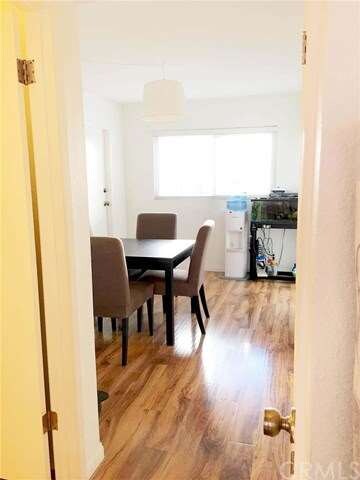
124 Kazan St Unit 3 Irvine, CA 92604
Walnut NeighborhoodHighlights
- Park or Greenbelt View
- Community Pool
- 1 Car Direct Access Garage
- Greentree Elementary School Rated A
- Formal Dining Room
- Walk-In Closet
About This Home
As of May 2022FHA APPROVED. VA APPROVED. Very Lovely Townhome in the HEART OF IRVINE. WALK TO SHOPS, RESTAURANTS SCHOOLS, PARK AND EVERYTHING ELSE.
The Entire Home Has Been Remodeled A Few Years Ago. Laminate flooring , Granite Kitchen Counters, Gas Stove, Microwave. Newer Windows and Slider, Wood Blinds, Recessed Lighting , Newer Paint , Scraped Ceilings. Newer AC and Furnace. 2 Bedrooms 2 Baths and a Formal Dining Area.
Good Size Back Patio and a Spacious One Car 'ATTACHED GARAGE'
In the entire tract Only Plan C Has An Attached Garage.
Truly a Cozy Townhome with a Patio for Relaxing. Master Bedroom Has a Retreat with Built-Ins. Convenient Upstairs Laundry Area, with Washer Dryer Included.
ASSOCIATION PAYS FOR WATER, ( HOT WATER TOO) TRASH AND HAZARD INSURANCE. Taxes only 1.1% per year
Last Agent to Sell the Property
HomeSmart, Evergreen Realty License #01211529 Listed on: 02/07/2016

Property Details
Home Type
- Condominium
Est. Annual Taxes
- $8,043
Year Built
- Built in 1971
HOA Fees
- $325 Monthly HOA Fees
Parking
- 1 Car Direct Access Garage
- Parking Available
- Single Garage Door
Interior Spaces
- 1,100 Sq Ft Home
- 2-Story Property
- Formal Dining Room
- Laminate Flooring
- Park or Greenbelt Views
Kitchen
- Gas Cooktop
- Free-Standing Range
- Microwave
- Dishwasher
- Disposal
Bedrooms and Bathrooms
- 2 Bedrooms
- All Upper Level Bedrooms
- Walk-In Closet
- 2 Full Bathrooms
Laundry
- Laundry Room
- Laundry on upper level
- Dryer
- Washer
Schools
- Greentree Elementary School
- Vanado Middle School
Utilities
- Forced Air Heating and Cooling System
- Sewer Paid
Additional Features
- Two or More Common Walls
- Urban Location
Listing and Financial Details
- Tax Lot 2
- Tax Tract Number 7402
- Assessor Parcel Number 93219007
Community Details
Overview
- Amber Property Mgt Association
Amenities
- Community Barbecue Grill
- Picnic Area
Recreation
- Community Playground
- Community Pool
Ownership History
Purchase Details
Home Financials for this Owner
Home Financials are based on the most recent Mortgage that was taken out on this home.Purchase Details
Home Financials for this Owner
Home Financials are based on the most recent Mortgage that was taken out on this home.Purchase Details
Purchase Details
Home Financials for this Owner
Home Financials are based on the most recent Mortgage that was taken out on this home.Purchase Details
Home Financials for this Owner
Home Financials are based on the most recent Mortgage that was taken out on this home.Similar Homes in Irvine, CA
Home Values in the Area
Average Home Value in this Area
Purchase History
| Date | Type | Sale Price | Title Company |
|---|---|---|---|
| Grant Deed | $730,000 | First American Title | |
| Grant Deed | $430,000 | First American Title Company | |
| Interfamily Deed Transfer | -- | Nations Title Company Of Ca | |
| Grant Deed | $385,000 | Southland Title | |
| Grant Deed | $160,000 | Fidelity National Title Ins |
Mortgage History
| Date | Status | Loan Amount | Loan Type |
|---|---|---|---|
| Open | $584,000 | New Conventional | |
| Previous Owner | $376,500 | New Conventional | |
| Previous Owner | $407,000 | New Conventional | |
| Previous Owner | $297,185 | New Conventional | |
| Previous Owner | $304,000 | Unknown | |
| Previous Owner | $308,000 | Unknown | |
| Previous Owner | $308,000 | Purchase Money Mortgage | |
| Previous Owner | $240,000 | Unknown | |
| Previous Owner | $45,000 | Stand Alone Second | |
| Previous Owner | $186,900 | Unknown | |
| Previous Owner | $25,000 | Stand Alone Second | |
| Previous Owner | $155,200 | FHA |
Property History
| Date | Event | Price | Change | Sq Ft Price |
|---|---|---|---|---|
| 05/18/2022 05/18/22 | Sold | $730,000 | +12.5% | $677 / Sq Ft |
| 04/24/2022 04/24/22 | Pending | -- | -- | -- |
| 04/19/2022 04/19/22 | For Sale | $649,000 | +50.9% | $602 / Sq Ft |
| 04/03/2016 04/03/16 | Sold | $430,000 | -1.6% | $391 / Sq Ft |
| 02/18/2016 02/18/16 | Pending | -- | -- | -- |
| 02/07/2016 02/07/16 | For Sale | $436,800 | -- | $397 / Sq Ft |
Tax History Compared to Growth
Tax History
| Year | Tax Paid | Tax Assessment Tax Assessment Total Assessment is a certain percentage of the fair market value that is determined by local assessors to be the total taxable value of land and additions on the property. | Land | Improvement |
|---|---|---|---|---|
| 2025 | $8,043 | $774,681 | $702,445 | $72,236 |
| 2024 | $8,043 | $759,492 | $688,672 | $70,820 |
| 2023 | $7,836 | $744,600 | $675,168 | $69,432 |
| 2022 | $5,111 | $479,672 | $415,152 | $64,520 |
| 2021 | $4,993 | $470,267 | $407,012 | $63,255 |
| 2020 | $4,965 | $465,445 | $402,838 | $62,607 |
| 2019 | $4,855 | $456,319 | $394,939 | $61,380 |
| 2018 | $4,770 | $447,372 | $387,195 | $60,177 |
| 2017 | $4,672 | $438,600 | $379,602 | $58,998 |
| 2016 | $4,216 | $405,084 | $341,702 | $63,382 |
| 2015 | $4,101 | $399,000 | $336,570 | $62,430 |
| 2014 | $3,759 | $365,000 | $302,570 | $62,430 |
Agents Affiliated with this Home
-

Seller's Agent in 2022
Matt Kanoudi
The L3
(714) 655-6868
1 in this area
138 Total Sales
-

Seller Co-Listing Agent in 2022
Tyler Killion
The L3
(714) 444-4663
1 in this area
25 Total Sales
-
J
Buyer's Agent in 2022
Josh Escobar
Real Broker
-

Seller's Agent in 2016
Jo Bedi
HomeSmart, Evergreen Realty
(949) 292-5946
4 in this area
19 Total Sales
-

Buyer's Agent in 2016
Lee Ann Canaday
RE/MAX
(949) 922-2488
70 Total Sales
-
R
Buyer Co-Listing Agent in 2016
Rebecca McGuff
The L3
Map
Source: California Regional Multiple Listing Service (CRMLS)
MLS Number: OC16026904
APN: 932-190-07
- 45 Golden Glen St Unit 75
- 54 Kazan St Unit 27
- 14541 Sweetan St
- 3 Albany Unit 61
- 10 Raleigh
- 6 Raleigh
- 14851 Jeffrey Rd Unit 352
- 14851 Jeffrey Rd Unit 248
- 14851 Jeffrey Rd Unit 66
- 14851 Jeffrey Rd Unit 350
- 14851 Jeffrey Rd Unit 145
- 14851 Jeffrey Rd Unit 65
- 14851 Jeffrey Rd Unit 17
- 14851 Jeffrey Rd Unit 199
- 14851 Jeffrey Rd Unit 107
- 14851 Jeffrey Rd Unit 72
- 14851 Jeffrey Rd Unit 334
- 20 Sacramento Unit 10
- 14871 Pinehaven Rd
- 18 Denver Unit 71
