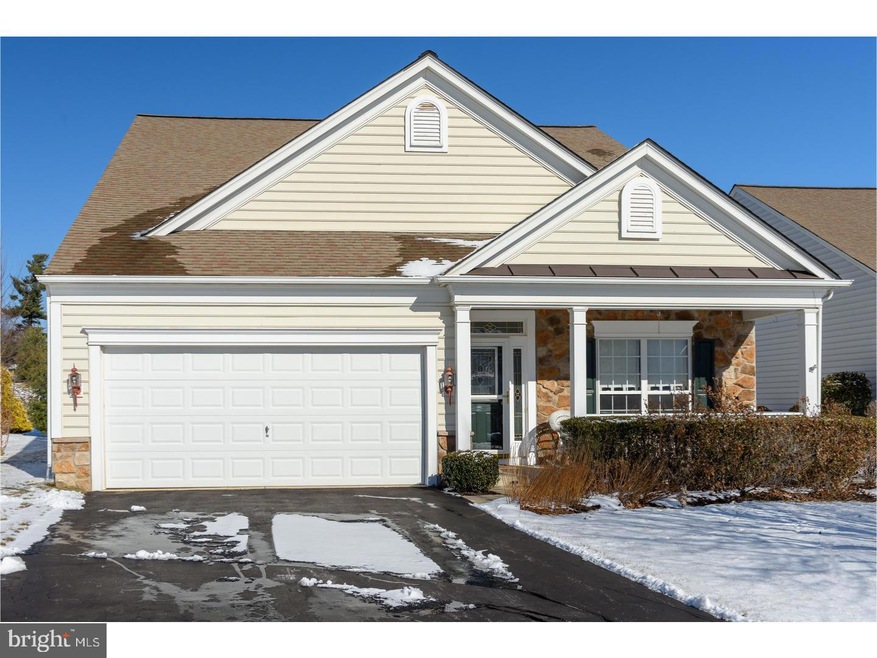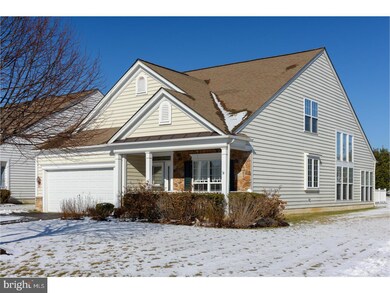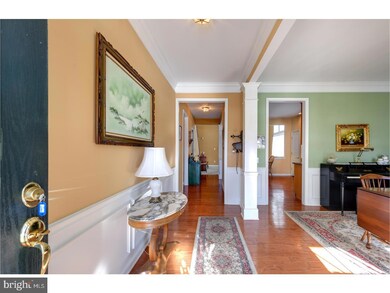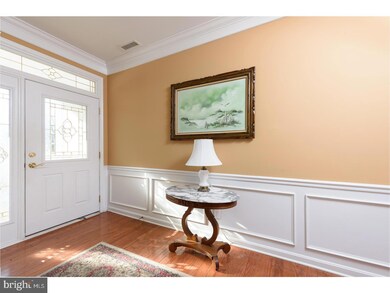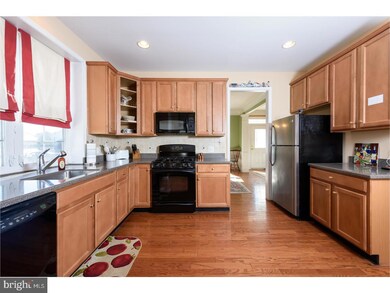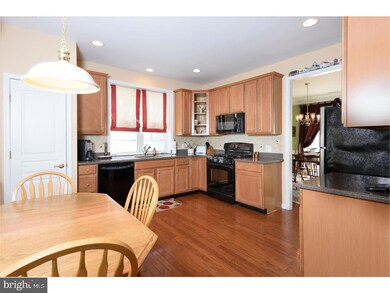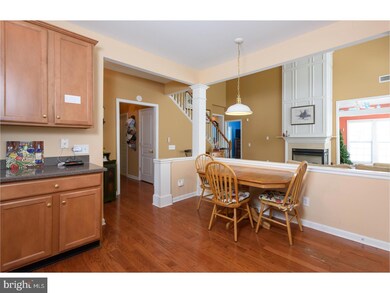
124 Lantana Dr Kennett Square, PA 19348
Highlights
- Senior Community
- Deck
- Attic
- Carriage House
- Wood Flooring
- 2 Car Attached Garage
About This Home
As of July 2019This home has been lovingly maintained by the original owners. When you enter the foyer, you can see this cheery, light-filled home is warm and inviting. The Eat-in kitchen comes equipped with 42" cabinets, tons of cabinet space and Corian counter tops. The two-story family room has lots of windows and a cozy gas fireplace. The sun room is located off the family room and accesses the deck and private yard. Hardwood flooring can be found throughout most of the first floor. The master bedroom and spacious master bath are located on the main level. The walk-in closet is expansive and is great for storage. There is also a dining room and additional bath located on the main level. The second floor contains a loft area great for a second entertaining area or office. There's a third bedroom as well as another full bath on the second level. Be sure to add this one to your tour today.
Home Details
Home Type
- Single Family
Est. Annual Taxes
- $6,069
Year Built
- Built in 2005
Lot Details
- 8,338 Sq Ft Lot
- Property is zoned RB
HOA Fees
- $228 Monthly HOA Fees
Parking
- 2 Car Attached Garage
- 3 Open Parking Spaces
- Driveway
Home Design
- Carriage House
- Pitched Roof
- Aluminum Siding
- Vinyl Siding
- Concrete Perimeter Foundation
Interior Spaces
- 2,453 Sq Ft Home
- Property has 1 Level
- Ceiling height of 9 feet or more
- Ceiling Fan
- Gas Fireplace
- Family Room
- Living Room
- Dining Room
- Home Security System
- Eat-In Kitchen
- Laundry on main level
- Attic
Flooring
- Wood
- Wall to Wall Carpet
- Vinyl
Bedrooms and Bathrooms
- 3 Bedrooms
- En-Suite Primary Bedroom
- En-Suite Bathroom
- 3 Full Bathrooms
Outdoor Features
- Deck
Schools
- Charles F. Patton Middle School
- Unionville High School
Utilities
- Forced Air Heating and Cooling System
- Heating System Uses Gas
- 200+ Amp Service
- Natural Gas Water Heater
- Cable TV Available
Community Details
- Senior Community
- Association fees include common area maintenance, lawn maintenance, snow removal, insurance
- $1,200 Other One-Time Fees
- Traditions At Longii Subdivision
Listing and Financial Details
- Tax Lot 0463
- Assessor Parcel Number 61-05 -0463
Ownership History
Purchase Details
Home Financials for this Owner
Home Financials are based on the most recent Mortgage that was taken out on this home.Purchase Details
Home Financials for this Owner
Home Financials are based on the most recent Mortgage that was taken out on this home.Purchase Details
Similar Homes in Kennett Square, PA
Home Values in the Area
Average Home Value in this Area
Purchase History
| Date | Type | Sale Price | Title Company |
|---|---|---|---|
| Deed | $455,000 | Avenue To Close Settlement | |
| Deed | $397,500 | First Land Transfer Llc | |
| Deed | $360,765 | -- |
Mortgage History
| Date | Status | Loan Amount | Loan Type |
|---|---|---|---|
| Open | $195,000 | New Conventional | |
| Closed | $200,000 | New Conventional | |
| Previous Owner | $410,600 | VA |
Property History
| Date | Event | Price | Change | Sq Ft Price |
|---|---|---|---|---|
| 07/03/2019 07/03/19 | Sold | $455,000 | +1.1% | $185 / Sq Ft |
| 06/03/2019 06/03/19 | Pending | -- | -- | -- |
| 05/31/2019 05/31/19 | For Sale | $450,000 | +13.2% | $183 / Sq Ft |
| 07/02/2018 07/02/18 | Sold | $397,500 | -2.8% | $162 / Sq Ft |
| 04/08/2018 04/08/18 | Pending | -- | -- | -- |
| 03/08/2018 03/08/18 | Price Changed | $409,000 | -7.0% | $167 / Sq Ft |
| 03/01/2018 03/01/18 | Price Changed | $440,000 | -5.4% | $179 / Sq Ft |
| 01/28/2018 01/28/18 | For Sale | $465,000 | -- | $190 / Sq Ft |
Tax History Compared to Growth
Tax History
| Year | Tax Paid | Tax Assessment Tax Assessment Total Assessment is a certain percentage of the fair market value that is determined by local assessors to be the total taxable value of land and additions on the property. | Land | Improvement |
|---|---|---|---|---|
| 2024 | $1,169 | $173,600 | $56,550 | $117,050 |
| 2023 | $1,169 | $173,600 | $56,550 | $117,050 |
| 2022 | $972 | $173,600 | $56,550 | $117,050 |
| 2021 | $1,169 | $173,600 | $56,550 | $117,050 |
| 2020 | $941 | $173,600 | $56,550 | $117,050 |
| 2019 | $1,137 | $173,600 | $56,550 | $117,050 |
| 2018 | $1,137 | $173,600 | $56,550 | $117,050 |
| 2017 | $1,137 | $173,600 | $56,550 | $117,050 |
| 2016 | $874 | $173,600 | $56,550 | $117,050 |
| 2015 | $874 | $173,600 | $56,550 | $117,050 |
| 2014 | $874 | $173,600 | $56,550 | $117,050 |
Agents Affiliated with this Home
-

Seller's Agent in 2019
James Mellon
Weichert, Realtors - Cornerstone
(484) 995-2130
4 in this area
35 Total Sales
-
N
Buyer's Agent in 2019
Niki Thompson
EXP Realty, LLC
(484) 576-3313
1 in this area
85 Total Sales
-

Seller's Agent in 2018
Diane Clark
Coldwell Banker Realty
(484) 678-8630
12 in this area
48 Total Sales
-

Buyer's Agent in 2018
Cheryl Jacobs
Keller Williams Real Estate -Exton
(610) 212-4755
54 Total Sales
Map
Source: Bright MLS
MLS Number: 1005745641
APN: 61-005-0463.0000
- 134 Lantana Dr
- 308 Astilbe Dr
- 707 Pheasant Run
- 119 Violet Dr
- 834 Marlboro Spring Rd
- 844 Meadowview Rd
- 2004 Lenape Unionville Rd
- Lot 3 Sills Mill Rd Unit LAFAYETTE
- Lot 3 Sills Mill Rd Unit MARSHALLTON
- Lot 3 Sills Mill Rd Unit THORNBURY
- 617 Unionville Rd
- 223 Kirkbrae Rd
- 1874 Lenape Unionville Rd
- 2039-2035 Lenape Unionville Rd
- 765 Folly Hill Rd
- 323 E Street Rd
- 303 W Locust Ln
- 327 E Street Rd
- 739 Cascade Way
- 203 Gale Lane St Unit 36443953
