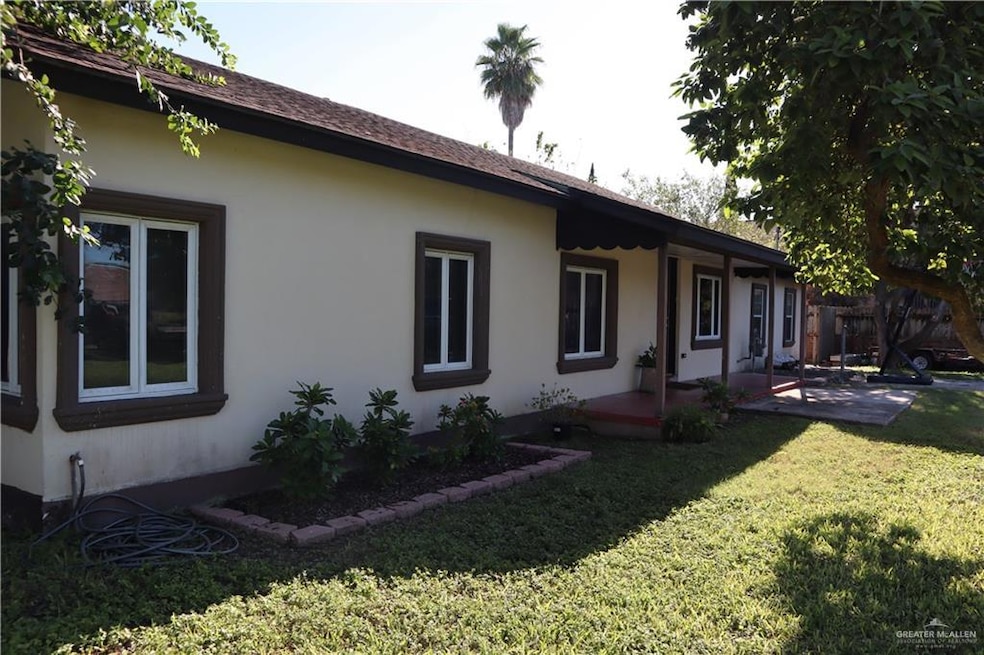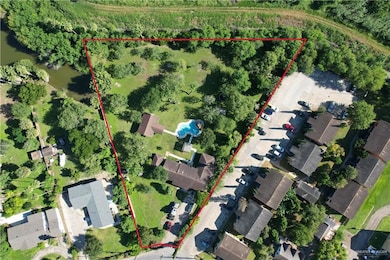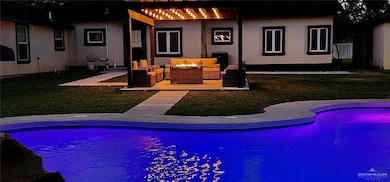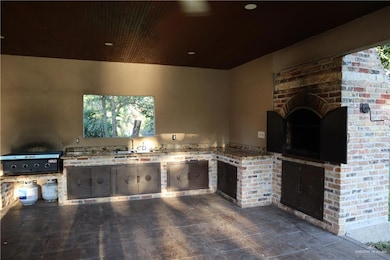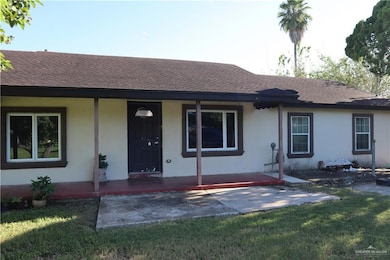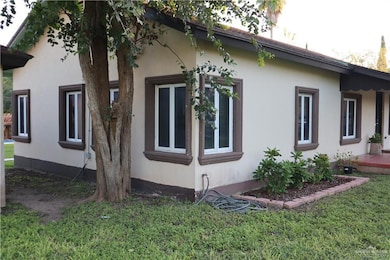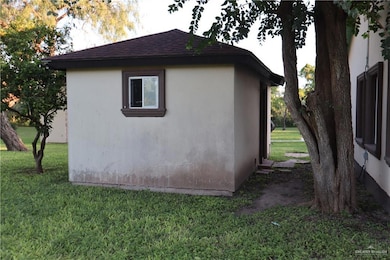124 Lindale Dr Brownsville, TX 78521
Estimated payment $3,145/month
Highlights
- In Ground Pool
- Wood Flooring
- Quartz Countertops
- Mature Trees
- High Ceiling
- No HOA
About This Home
Discover this versatile cinder block and stucco home on 1.66 acres, featuring four bedrooms, one bath, a laundry room, and a split bedroom layout. The spacious living room with a built in decorative chimney and dining room flow into a kitchen with ample cabinetry, quartz countertops, and a farmhouse stainless steel sink, complemented by decorative ceilings in key areas. This property includes a one-bedroom apartment with a roomy kitchen, living room, and laundry area, perfect for guests or rental income. Enjoy outdoor amenities, including an oversized covered patio with two half baths, a BBQ area built with Old Chicago brick, and a pool with depths ranging from 16 in, 3 ft to 5.7 ft, featuring a stone cascade and slide. The lush backyard boasts a resaca, fig, pecan, ruby red grapefruit, tangerine, mandarin, tamarindo trees, palm trees, and more, along with an outdoor stucco building that houses four dog kennels equipped with an AC window unit and storage space.
Home Details
Home Type
- Single Family
Est. Annual Taxes
- $2,889
Year Built
- Built in 1952
Lot Details
- 1.66 Acre Lot
- Partially Fenced Property
- Wood Fence
- Irregular Lot
- Mature Trees
Parking
- No Garage
Home Design
- Slab Foundation
- Composition Shingle Roof
- Stucco
Interior Spaces
- 2,408 Sq Ft Home
- 1-Story Property
- Built-In Features
- High Ceiling
- Ceiling Fan
- Double Pane Windows
- Blinds
- Entrance Foyer
- Fire and Smoke Detector
Kitchen
- Gas Range
- Microwave
- Quartz Countertops
- Farmhouse Sink
Flooring
- Wood
- Tile
Bedrooms and Bathrooms
- 5 Bedrooms
- Split Bedroom Floorplan
- Walk-In Closet
Laundry
- Laundry Room
- Dryer
- Washer
Pool
- In Ground Pool
- Outdoor Pool
Outdoor Features
- Balcony
- Covered Patio or Porch
- Outdoor Storage
- Outdoor Grill
Additional Homes
- Accessory Dwelling Unit (ADU)
Schools
- Perez Elementary School
- Oliveira Middle School
- Hanna High School
Utilities
- Cooling System Powered By Gas
- Central Heating and Cooling System
- Heating System Uses Natural Gas
- Electric Water Heater
- Cable TV Available
Community Details
- No Home Owners Association
- Los Ebanos Properties Subdivision
Listing and Financial Details
- Assessor Parcel Number 0492001120000000
Map
Home Values in the Area
Average Home Value in this Area
Tax History
| Year | Tax Paid | Tax Assessment Tax Assessment Total Assessment is a certain percentage of the fair market value that is determined by local assessors to be the total taxable value of land and additions on the property. | Land | Improvement |
|---|---|---|---|---|
| 2025 | $1,595 | $128,460 | -- | -- |
| 2024 | $1,595 | $251,366 | -- | -- |
| 2023 | $4,462 | $196,952 | $121,995 | $74,957 |
| 2022 | $2,154 | $84,097 | $24,132 | $59,965 |
| 2021 | $2,146 | $84,097 | $24,132 | $59,965 |
| 2020 | $2,163 | $84,097 | $24,132 | $59,965 |
| 2019 | $2,102 | $79,908 | $24,132 | $55,776 |
| 2018 | $2,097 | $79,908 | $24,132 | $55,776 |
| 2017 | $2,001 | $79,908 | $24,132 | $55,776 |
| 2016 | $2,001 | $79,908 | $24,132 | $55,776 |
| 2015 | $1,411 | $76,450 | $24,132 | $52,318 |
Property History
| Date | Event | Price | List to Sale | Price per Sq Ft |
|---|---|---|---|---|
| 10/15/2025 10/15/25 | For Sale | $549,999 | -- | $228 / Sq Ft |
Purchase History
| Date | Type | Sale Price | Title Company |
|---|---|---|---|
| Vendors Lien | -- | None Available | |
| Warranty Deed | -- | -- | |
| Warranty Deed | -- | -- |
Mortgage History
| Date | Status | Loan Amount | Loan Type |
|---|---|---|---|
| Closed | $30,000 | No Value Available |
Source: Greater McAllen Association of REALTORS®
MLS Number: 483406
APN: 049200-1120-000000
- 306 Lindale Dr
- 2304 Shidler Dr
- 2304 Shidler Dr Unit 66
- 2304 Shidler Dr Unit 10
- 2304 Shidler Dr Unit 5
- 2304 Shidler Dr Unit 71
- 325 Lindale Dr Unit 43
- 24 Ivy Ln
- 2645 Clover Dr
- 67 Simpson St
- 54 Cedar St
- 48 North St
- 44 North St
- TBD Los Ebanos Blvd Unit 7
- TBD Los Ebanos Blvd Unit 6
- TBD Los Ebanos Blvd Unit 5
- 2603 Yolanda St
- 1774 E Price Rd
- 2614 Columbus Dr
- 1768 Marquette Ave
- 2573 Rockwell Dr Unit 1C
- 425 N Expressway
- 2835 Rockwell Dr
- 529 Old Port Isabel Rd
- 2815 E Price Rd Unit 133
- 15 Acacia Dr
- 651 Old Port Isabel Rd Unit 9A
- 109 Acacia Dr
- 4200 Las Palmas Cir
- 2D Palmetto Ct
- 870 Old Alice Rd
- 1405 Boca Chica Blvd
- 137 Starcrest Dr
- 63 N Tupelo Cir
- 95 Poinciana Dr
- 1800 Palm Blvd Unit 106
- 1800 Palm Blvd Unit 203
- 12 Arien Ct
- 3064 San Miguel Cir
- 2562 Deer Trail
