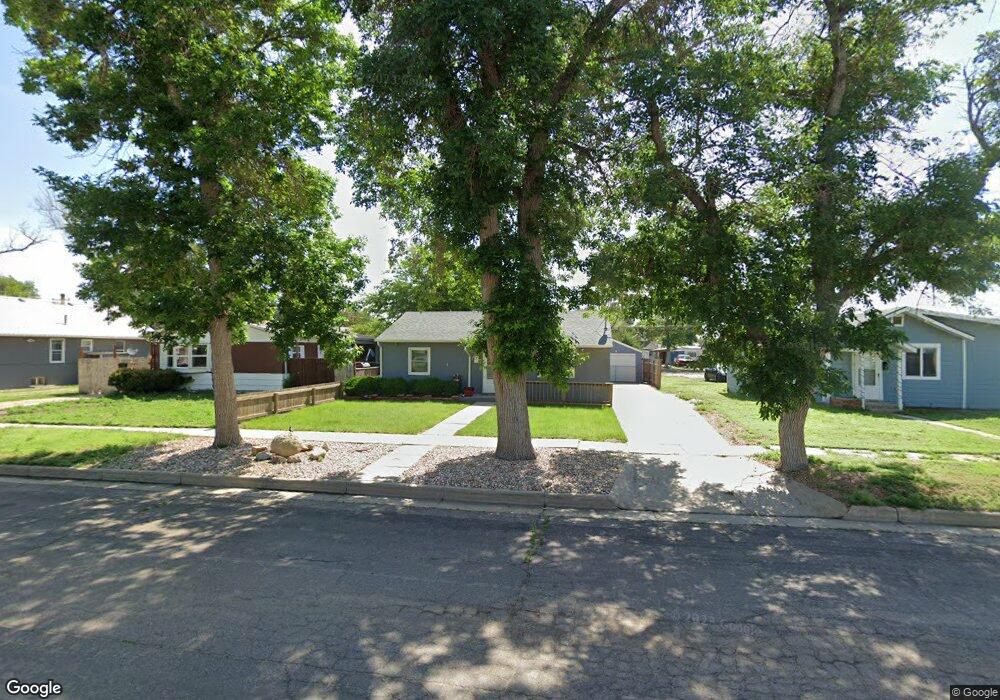124 Maple St Fort Morgan, CO 80701
Estimated Value: $195,000 - $298,000
2
Beds
1
Bath
1,722
Sq Ft
$134/Sq Ft
Est. Value
About This Home
This home is located at 124 Maple St, Fort Morgan, CO 80701 and is currently estimated at $230,784, approximately $134 per square foot. 124 Maple St is a home located in Morgan County with nearby schools including Fort Morgan High School, Trinity Lutheran School, and Lighthouse Seventh-day Adventist Christian School.
Ownership History
Date
Name
Owned For
Owner Type
Purchase Details
Closed on
Jun 22, 2023
Sold by
Villareal Lisa A
Bought by
Villareal Lisa A and Worthley Kim
Current Estimated Value
Purchase Details
Closed on
Jun 6, 2018
Sold by
Villarreal Lisa A and Shinker Richard L
Bought by
Villarreal Lisa V
Create a Home Valuation Report for This Property
The Home Valuation Report is an in-depth analysis detailing your home's value as well as a comparison with similar homes in the area
Home Values in the Area
Average Home Value in this Area
Purchase History
| Date | Buyer | Sale Price | Title Company |
|---|---|---|---|
| Villareal Lisa A | -- | None Listed On Document | |
| Villarreal Lisa V | -- | None Available |
Source: Public Records
Tax History Compared to Growth
Tax History
| Year | Tax Paid | Tax Assessment Tax Assessment Total Assessment is a certain percentage of the fair market value that is determined by local assessors to be the total taxable value of land and additions on the property. | Land | Improvement |
|---|---|---|---|---|
| 2024 | $676 | $8,440 | $1,460 | $6,980 |
| 2023 | $676 | $12,120 | $2,100 | $10,020 |
| 2022 | $767 | $9,360 | $2,180 | $7,180 |
| 2021 | $791 | $9,640 | $2,250 | $7,390 |
| 2020 | $740 | $8,780 | $2,000 | $6,780 |
| 2019 | $741 | $8,780 | $2,000 | $6,780 |
| 2018 | $558 | $6,510 | $1,510 | $5,000 |
| 2017 | $558 | $6,510 | $1,510 | $5,000 |
| 2016 | $557 | $6,430 | $1,430 | $5,000 |
| 2015 | $549 | $6,430 | $1,430 | $5,000 |
| 2014 | $517 | $5,910 | $1,310 | $4,600 |
| 2013 | -- | $5,910 | $1,310 | $4,600 |
Source: Public Records
Map
Nearby Homes
