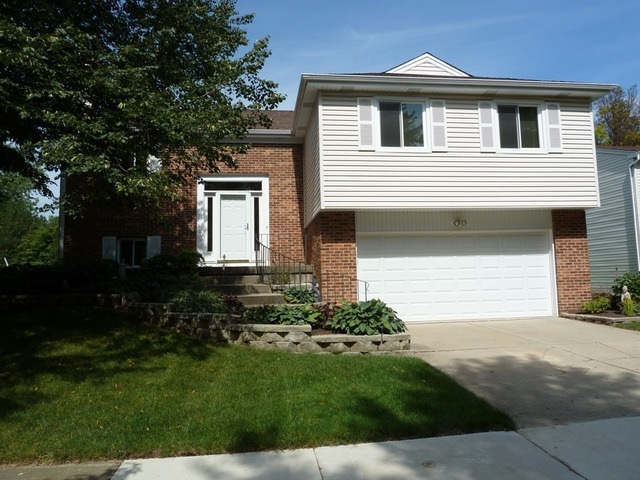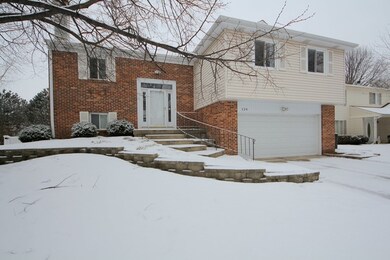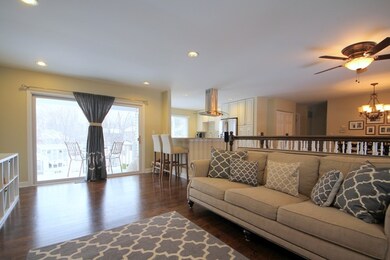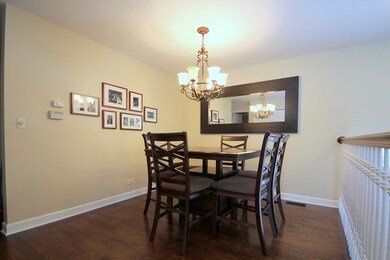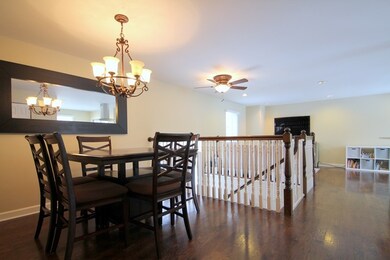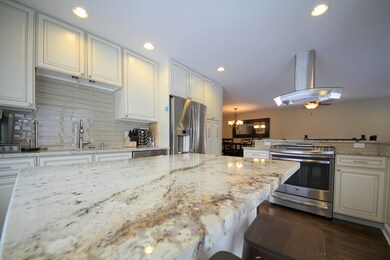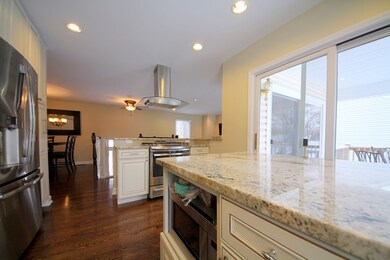
124 Midway Ln Vernon Hills, IL 60061
Highlights
- Landscaped Professionally
- Wood Flooring
- Stainless Steel Appliances
- Laura B. Sprague School Rated A-
- Home Office
- Fenced Yard
About This Home
As of March 2016Updated to perfection in Deerpath! This perfectly maintained home offers you gleaming hardwood flooring, tasteful decor and a fenced yard! Fabulously updated gourmet kitchen with granite counter, island, breakfast bars, updated cabinetry and stainless steel appliances. The sun-drenched living room is open to the kitchen and dining room; perfect for entertaining. The master bedroom includes generous closet space and a private bathroom with updated vanity. Two additional bedrooms and a full bathroom complete the main level. The lower level features a family room with cozy corner fireplace and a sliding glass door leading to the patio, an office/play room area, fourth bedroom, full bathroom and laundry. Enjoy the outdoors on the balcony or patio overlooking the private yard. For added convenience the balcony features a stairway leading to the patio and yard! A must see!
Last Agent to Sell the Property
RE/MAX Suburban License #475124525 Listed on: 01/21/2016

Home Details
Home Type
- Single Family
Est. Annual Taxes
- $12,307
Year Built
- 1977
Lot Details
- Fenced Yard
- Landscaped Professionally
Parking
- Attached Garage
- Garage Transmitter
- Garage Door Opener
- Driveway
- Garage Is Owned
Home Design
- Brick Exterior Construction
- Slab Foundation
- Asphalt Shingled Roof
- Vinyl Siding
Interior Spaces
- Primary Bathroom is a Full Bathroom
- Wood Burning Fireplace
- Gas Log Fireplace
- Home Office
- Wood Flooring
Kitchen
- Breakfast Bar
- Oven or Range
- Microwave
- Dishwasher
- Stainless Steel Appliances
- Kitchen Island
- Disposal
Laundry
- Dryer
- Washer
Finished Basement
- Walk-Out Basement
- Finished Basement Bathroom
Outdoor Features
- Balcony
- Patio
Utilities
- Forced Air Heating and Cooling System
- Heating System Uses Gas
- Lake Michigan Water
Listing and Financial Details
- Homeowner Tax Exemptions
Ownership History
Purchase Details
Home Financials for this Owner
Home Financials are based on the most recent Mortgage that was taken out on this home.Purchase Details
Home Financials for this Owner
Home Financials are based on the most recent Mortgage that was taken out on this home.Similar Homes in the area
Home Values in the Area
Average Home Value in this Area
Purchase History
| Date | Type | Sale Price | Title Company |
|---|---|---|---|
| Warranty Deed | $402,500 | Proper Title Llc | |
| Warranty Deed | $342,500 | Proper Title Llc |
Mortgage History
| Date | Status | Loan Amount | Loan Type |
|---|---|---|---|
| Open | $372,099 | FHA | |
| Previous Owner | $44,700 | Unknown | |
| Previous Owner | $36,000 | Credit Line Revolving |
Property History
| Date | Event | Price | Change | Sq Ft Price |
|---|---|---|---|---|
| 08/09/2025 08/09/25 | For Sale | $625,000 | +55.3% | $313 / Sq Ft |
| 03/04/2016 03/04/16 | Sold | $402,500 | -1.6% | $173 / Sq Ft |
| 01/25/2016 01/25/16 | Pending | -- | -- | -- |
| 01/21/2016 01/21/16 | For Sale | $409,000 | +19.4% | $176 / Sq Ft |
| 09/27/2013 09/27/13 | Sold | $342,500 | -1.9% | $147 / Sq Ft |
| 08/19/2013 08/19/13 | Pending | -- | -- | -- |
| 08/15/2013 08/15/13 | For Sale | $349,000 | -- | $150 / Sq Ft |
Tax History Compared to Growth
Tax History
| Year | Tax Paid | Tax Assessment Tax Assessment Total Assessment is a certain percentage of the fair market value that is determined by local assessors to be the total taxable value of land and additions on the property. | Land | Improvement |
|---|---|---|---|---|
| 2024 | $12,307 | $153,609 | $32,958 | $120,651 |
| 2023 | $11,860 | $142,099 | $30,488 | $111,611 |
| 2022 | $11,860 | $137,424 | $29,485 | $107,939 |
| 2021 | $11,418 | $135,942 | $29,167 | $106,775 |
| 2020 | $11,138 | $136,406 | $29,267 | $107,139 |
| 2019 | $10,829 | $135,903 | $29,159 | $106,744 |
| 2018 | $9,631 | $124,665 | $28,821 | $95,844 |
| 2017 | $9,520 | $121,755 | $28,148 | $93,607 |
| 2016 | $8,528 | $109,081 | $26,953 | $82,128 |
| 2015 | $8,375 | $102,011 | $25,206 | $76,805 |
| 2014 | $7,699 | $99,509 | $27,072 | $72,437 |
| 2012 | $7,815 | $99,708 | $27,126 | $72,582 |
Agents Affiliated with this Home
-
Elzbieta Stasinski

Seller's Agent in 2025
Elzbieta Stasinski
The McDonald Group
(312) 317-5918
17 Total Sales
-
Leslie McDonnell

Seller's Agent in 2016
Leslie McDonnell
RE/MAX Suburban
(888) 537-5439
126 in this area
820 Total Sales
-
Ted Krzysztofiak

Buyer's Agent in 2016
Ted Krzysztofiak
RE/MAX
(773) 842-3951
200 Total Sales
-
Cathy Carlson

Buyer's Agent in 2013
Cathy Carlson
Gold Lion Realty, Inc.
(847) 668-5724
2 Total Sales
Map
Source: Midwest Real Estate Data (MRED)
MLS Number: MRD09121304
APN: 15-09-103-036
- 135 Midway Ln
- 116 S Deerpath Dr
- 108 Brook Hill Ln
- 3 Manchester Ln Unit 10
- 128 Lilly Ct
- 215 Annapolis Dr
- 100 Lilly Ct
- 307 Plumwood Ln Unit 307
- 304 Appian Way
- 221 Alexandria Dr
- 14 Edgewood Rd
- 312 Cherry Valley Rd
- 414 Tanglewood Ct Unit 19D
- 227 Augusta Dr
- 413 Muirwood Ct Unit 16B
- 468 Woodland Chase Ln
- 315 Meadow Ct Unit 5903
- 350 Meadow Ct
- 384 Woodland Chase Ln
- 399 Sislow Ln
