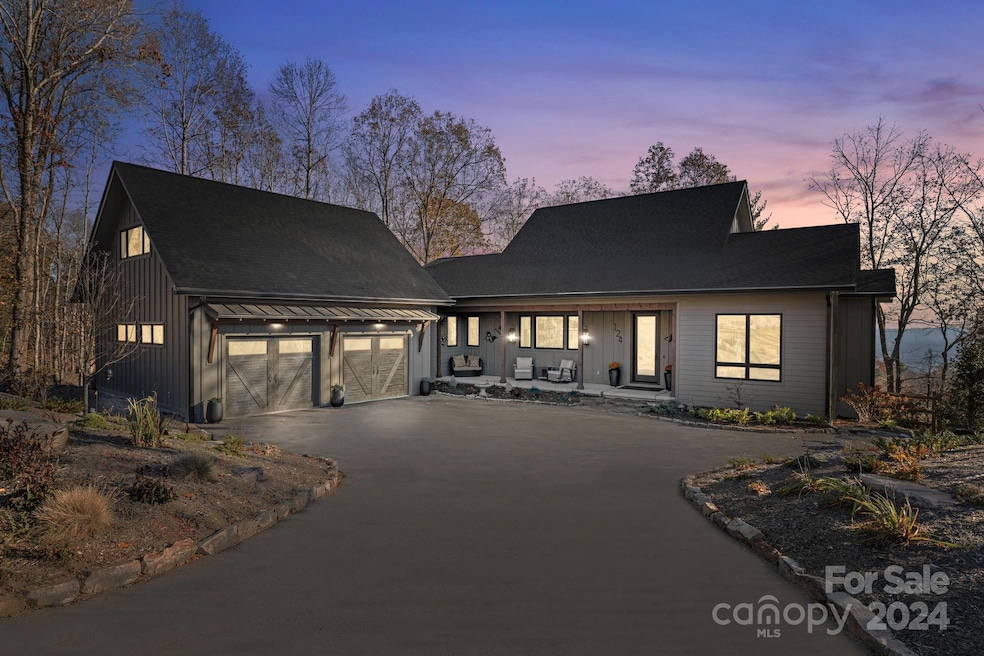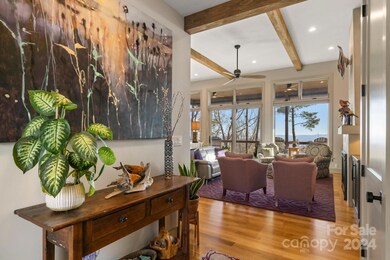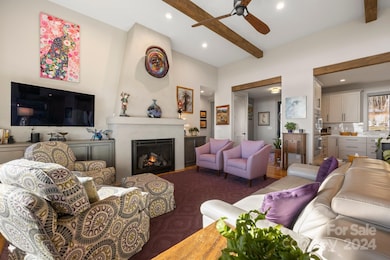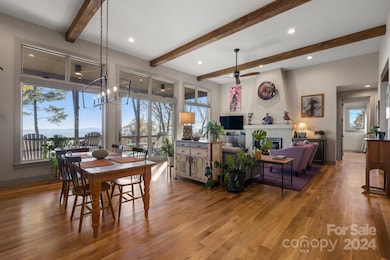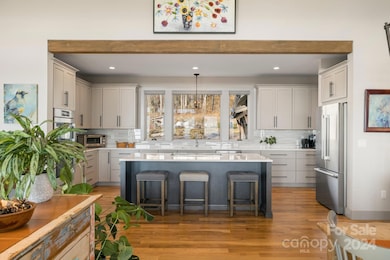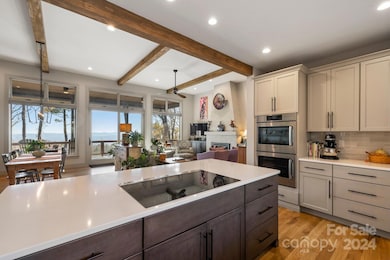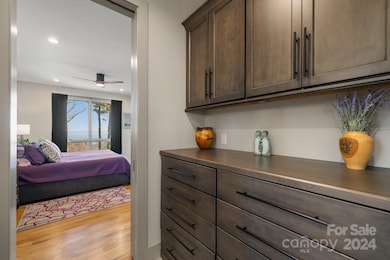
124 Mossy Rock Way Fletcher, NC 28732
Highlights
- Spa
- Open Floorplan
- Deck
- Rugby Middle School Rated A-
- Mountain View
- Great Room with Fireplace
About This Home
As of July 2024Stunning mountain views! Easy one level living awaits you; this stunning home was thoughtfully designed to pull in the breathtaking mountain views from each room. Spend your evenings taking in the views from the hot tub located on the private deck off the primary suite. Open concept living with expansive ceilings. Mindfully designed home with features such as Cummins Whole House generator, Whole House Clack Water Filtration System, Navien Tankless Hot Water Heater, Stainless Steel Bosch kitchen appliances, custom cabinetry, Siletone and granite countertops throughout. Current Homeowner additions include flex space over garage with separate entrance, ideal for home office or studio, 12x20 deck off primary suite, fully fenced back yard, additional storage in crawl space and more. Located in the iconic community of Couch Mountain featuring 135+acres of Nature Preserve, community gardens, hiking trails and more.
Last Agent to Sell the Property
EXP Realty LLC Brokerage Email: kristiewncrealestate@gmail.com License #310126 Listed on: 03/25/2024

Home Details
Home Type
- Single Family
Est. Annual Taxes
- $8,184
Year Built
- Built in 2021
Lot Details
- Back Yard Fenced
- Property is zoned R3
HOA Fees
- $197 Monthly HOA Fees
Parking
- 2 Car Attached Garage
- Driveway
Home Design
- Wood Siding
Interior Spaces
- Open Floorplan
- Ceiling Fan
- French Doors
- Great Room with Fireplace
- Mountain Views
- Crawl Space
Kitchen
- Double Oven
- Electric Cooktop
- Down Draft Cooktop
- Microwave
- Dishwasher
- Kitchen Island
Flooring
- Wood
- Tile
Bedrooms and Bathrooms
- 3 Main Level Bedrooms
- Walk-In Closet
- 2 Full Bathrooms
Outdoor Features
- Spa
- Deck
- Covered patio or porch
Schools
- Fletcher Elementary School
- Apple Valley Middle School
- North Henderson High School
Utilities
- Central Heating and Cooling System
- Heat Pump System
- Heating System Uses Propane
- Underground Utilities
- Power Generator
- Tankless Water Heater
- Septic Tank
Listing and Financial Details
- Assessor Parcel Number 10006014
Community Details
Overview
- Couch Mountain Homeowners Association
- Couch Mountain Subdivision
- Mandatory home owners association
Recreation
- Trails
Ownership History
Purchase Details
Home Financials for this Owner
Home Financials are based on the most recent Mortgage that was taken out on this home.Purchase Details
Home Financials for this Owner
Home Financials are based on the most recent Mortgage that was taken out on this home.Similar Homes in Fletcher, NC
Home Values in the Area
Average Home Value in this Area
Purchase History
| Date | Type | Sale Price | Title Company |
|---|---|---|---|
| Warranty Deed | $1,500,000 | None Listed On Document | |
| Warranty Deed | $1,300,000 | -- |
Mortgage History
| Date | Status | Loan Amount | Loan Type |
|---|---|---|---|
| Open | $400,000 | New Conventional |
Property History
| Date | Event | Price | Change | Sq Ft Price |
|---|---|---|---|---|
| 07/26/2024 07/26/24 | Sold | $1,499,999 | 0.0% | $636 / Sq Ft |
| 06/27/2024 06/27/24 | Pending | -- | -- | -- |
| 06/26/2024 06/26/24 | Price Changed | $1,499,999 | -0.7% | $636 / Sq Ft |
| 03/25/2024 03/25/24 | For Sale | $1,510,000 | +16.2% | $640 / Sq Ft |
| 11/16/2022 11/16/22 | Sold | $1,300,000 | 0.0% | $631 / Sq Ft |
| 10/17/2022 10/17/22 | Pending | -- | -- | -- |
| 09/20/2022 09/20/22 | For Sale | $1,300,000 | -- | $631 / Sq Ft |
Tax History Compared to Growth
Tax History
| Year | Tax Paid | Tax Assessment Tax Assessment Total Assessment is a certain percentage of the fair market value that is determined by local assessors to be the total taxable value of land and additions on the property. | Land | Improvement |
|---|---|---|---|---|
| 2025 | $8,184 | $1,526,800 | $420,000 | $1,106,800 |
| 2024 | $6,991 | $1,526,800 | $420,000 | $1,106,800 |
| 2023 | $6,991 | $1,304,300 | $420,000 | $884,300 |
| 2022 | $4,098 | $606,200 | $200,000 | $406,200 |
Agents Affiliated with this Home
-
K
Seller's Agent in 2024
Kristie Yarbrough
EXP Realty LLC
(828) 782-8187
4 in this area
31 Total Sales
-

Buyer's Agent in 2024
Elena Kovrigin
EXP Realty LLC
(828) 301-7781
10 in this area
137 Total Sales
-

Seller's Agent in 2022
Misty Masiello
Unique: A Real Estate Collective
(828) 777-0902
3 in this area
49 Total Sales
Map
Source: Canopy MLS (Canopy Realtor® Association)
MLS Number: 4122224
APN: 9662919030
- 132 Golden Pasture Dr
- 217 Thistle Ridge Ct
- 64 Southchase Dr
- 802 Woodlark Ct
- 1012 Thorncrest Dr
- 903 Woodhill Dr
- 989 Thorncrest Ct
- 18 Southchase Dr
- 385 Glensprings Dr Unit 269
- 371 Lagoon Rd
- 351 Lagoon Rd
- 347 Lagoon Rd
- 343 Lagoon Rd
- 405 Lagoon Rd
- 401 Lagoon Rd
- 395 Lagoon Rd
- 393 Lagoon Rd
- Denver Plan at Tap Root Farms - Townes at Tap Root Farms
- Carson Plan at Tap Root Farms - Townes at Tap Root Farms
- Lansing Plan at Tap Root Farms - Townes at Tap Root Farms
