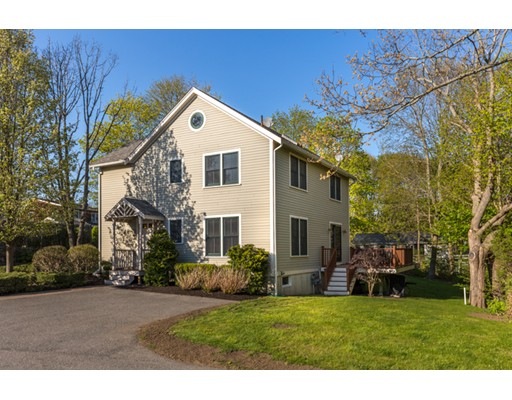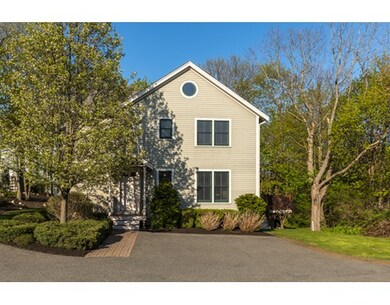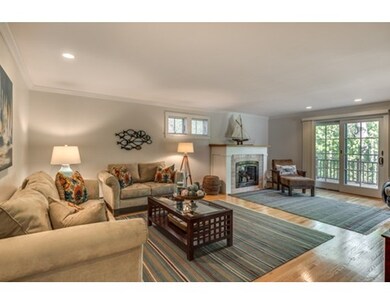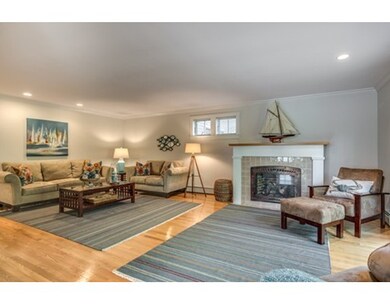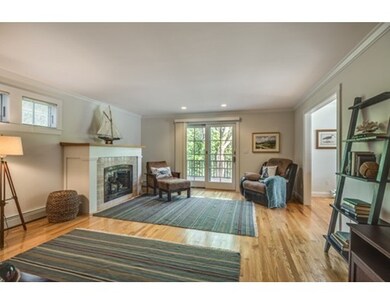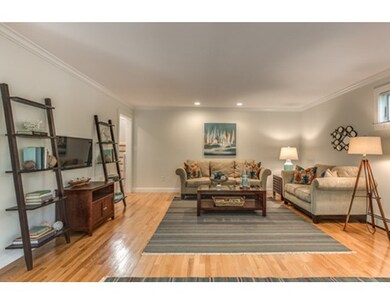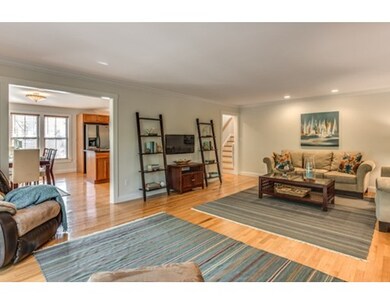
124 Mount Pleasant Ave Unit 1 Gloucester, MA 01930
East Gloucester NeighborhoodAbout This Home
As of June 2016This like new duplex style townhouse unit is set back off the road in a peaceful and quiet setting, and is located just steps to the restaurants, shops and art galleries of Rocky Neck. Good Harbor Beach, Niles Beach, Bass Rocks Golf Course and East Gloucester Elementary School are all located close by as well. The first floor has a kitchen and dining area with hardwood floors, a half bath with laundry, and a large open living area, with a gas fireplace and hardwood floors, that opens out to a private deck. The second floor has two good sized guest/kids bedrooms with hardwood floors, a full bath, and a master suite with a walk-in closet and master bath. There is also storage in the basement area and the large attic. The lovely East Gloucester Location and the meticulous condition of this unit provide the opportunity for use as a second home, people looking to downsize, yet still provides enough space and amenities for a family home. First Showings at Open House Sun May 15th 12-2
Last Buyer's Agent
Julie Fariel and Felicia Trupiano
J. Barrett & Company
Townhouse Details
Home Type
Townhome
Est. Annual Taxes
$6,074
Year Built
2004
Lot Details
0
Listing Details
- Lot Description: Paved Drive, Level
- Property Type: Single Family
- Other Agent: 2.00
- Year Round: Yes
- Special Features: None
- Property Sub Type: Townhouses
- Year Built: 2004
Interior Features
- Appliances: Range, Dishwasher, Disposal, Microwave, Refrigerator, Washer, Dryer
- Fireplaces: 1
- Has Basement: Yes
- Fireplaces: 1
- Primary Bathroom: Yes
- Number of Rooms: 6
- Amenities: Tennis Court, Park, Golf Course, Marina, Private School, Public School
- Electric: Circuit Breakers
- Flooring: Tile, Hardwood
- Basement: Partial, Concrete Floor
- Bedroom 2: Second Floor, 15X10
- Bedroom 3: Second Floor, 14X12
- Bathroom #1: First Floor
- Bathroom #2: Second Floor
- Bathroom #3: Second Floor
- Kitchen: First Floor, 15X8
- Laundry Room: First Floor
- Living Room: First Floor, 23X15
- Master Bedroom: Second Floor, 17X15
- Master Bedroom Description: Bathroom - Full, Closet - Walk-in, Flooring - Hardwood
- Dining Room: First Floor, 15X11
Exterior Features
- Roof: Asphalt/Fiberglass Shingles
- Construction: Frame
- Exterior: Clapboard, Fiber Cement Siding
- Exterior Features: Deck
- Foundation: Poured Concrete
- Beach Ownership: Public
Garage/Parking
- Parking: Off-Street, Paved Driveway
- Parking Spaces: 2
Utilities
- Cooling: Window AC
- Heating: Hot Water Baseboard, Gas
- Heat Zones: 2
- Hot Water: Natural Gas
- Sewer: City/Town Sewer
- Water: City/Town Water
Condo/Co-op/Association
- HOA: Yes
- Reqd Own Association: Yes
Lot Info
- Zoning: R-10
- Lot: 17
Multi Family
- Foundation: 31 x 24 15 x 7
Ownership History
Purchase Details
Home Financials for this Owner
Home Financials are based on the most recent Mortgage that was taken out on this home.Purchase Details
Purchase Details
Home Financials for this Owner
Home Financials are based on the most recent Mortgage that was taken out on this home.Similar Home in Gloucester, MA
Home Values in the Area
Average Home Value in this Area
Purchase History
| Date | Type | Sale Price | Title Company |
|---|---|---|---|
| Not Resolvable | $439,000 | -- | |
| Quit Claim Deed | -- | -- | |
| Deed | $445,000 | -- |
Mortgage History
| Date | Status | Loan Amount | Loan Type |
|---|---|---|---|
| Previous Owner | $275,000 | No Value Available | |
| Previous Owner | $356,000 | Purchase Money Mortgage |
Property History
| Date | Event | Price | Change | Sq Ft Price |
|---|---|---|---|---|
| 02/01/2024 02/01/24 | Rented | $1,995 | 0.0% | -- |
| 01/27/2024 01/27/24 | Under Contract | -- | -- | -- |
| 11/18/2023 11/18/23 | For Rent | $1,995 | 0.0% | -- |
| 10/01/2023 10/01/23 | Rented | $1,995 | 0.0% | -- |
| 09/04/2023 09/04/23 | Under Contract | -- | -- | -- |
| 08/08/2023 08/08/23 | For Rent | $1,995 | +7.8% | -- |
| 10/01/2022 10/01/22 | Rented | $1,850 | 0.0% | -- |
| 08/26/2022 08/26/22 | Under Contract | -- | -- | -- |
| 08/15/2022 08/15/22 | For Rent | $1,850 | +2.8% | -- |
| 09/15/2021 09/15/21 | Rented | -- | -- | -- |
| 08/11/2021 08/11/21 | Under Contract | -- | -- | -- |
| 07/19/2021 07/19/21 | For Rent | $1,800 | +2.9% | -- |
| 09/16/2020 09/16/20 | Rented | $1,750 | 0.0% | -- |
| 08/30/2020 08/30/20 | Under Contract | -- | -- | -- |
| 08/08/2020 08/08/20 | For Rent | $1,750 | 0.0% | -- |
| 06/30/2016 06/30/16 | Sold | $439,000 | -2.2% | $264 / Sq Ft |
| 05/20/2016 05/20/16 | Pending | -- | -- | -- |
| 05/12/2016 05/12/16 | For Sale | $449,000 | -- | $270 / Sq Ft |
Tax History Compared to Growth
Tax History
| Year | Tax Paid | Tax Assessment Tax Assessment Total Assessment is a certain percentage of the fair market value that is determined by local assessors to be the total taxable value of land and additions on the property. | Land | Improvement |
|---|---|---|---|---|
| 2025 | $6,074 | $624,300 | $0 | $624,300 |
| 2024 | $6,074 | $624,300 | $0 | $624,300 |
| 2023 | $5,972 | $563,900 | $0 | $563,900 |
| 2022 | $6,003 | $511,800 | $0 | $511,800 |
| 2021 | $5,996 | $482,000 | $0 | $482,000 |
| 2020 | $5,943 | $482,000 | $0 | $482,000 |
| 2019 | $5,676 | $447,300 | $0 | $447,300 |
| 2018 | $5,485 | $424,200 | $0 | $424,200 |
| 2017 | $5,205 | $394,600 | $0 | $394,600 |
| 2016 | $4,957 | $364,200 | $0 | $364,200 |
| 2015 | $4,866 | $356,500 | $0 | $356,500 |
Agents Affiliated with this Home
-

Seller's Agent in 2024
Patricia McCormick
J. Barrett & Company
(978) 290-0538
3 in this area
41 Total Sales
-

Seller's Agent in 2016
Mark Ventimiglia
Vadala Real Estate
(978) 281-1111
9 in this area
78 Total Sales
-
J
Buyer's Agent in 2016
Julie Fariel and Felicia Trupiano
J. Barrett & Company
Map
Source: MLS Property Information Network (MLS PIN)
MLS Number: 72004697
APN: GLOU-000078-000017-000001
- 126R Mount Pleasant Ave
- 4 Fisherman Way Unit 3
- 5 Pirates Ln Unit B
- 10 Orchard Rd
- 73 Rocky Neck Ave Unit 2
- 30 Grapevine Rd
- 88 Rocky Neck Ave
- 2 Clarendon St
- 7 Rackliffe St Unit C2
- 7 Hawthorne Ln
- 100 E Main St
- 2 Stanwood Terrace
- 74 E Main St Unit 3
- 45 Beach Rd
- 36 Links Rd
- 11 Ocean View Dr
- 69 E Main St Unit 1
- 68 High Popples Rd Unit B
- 191 Main St Unit 2B
- 191 Main St Unit 2A
