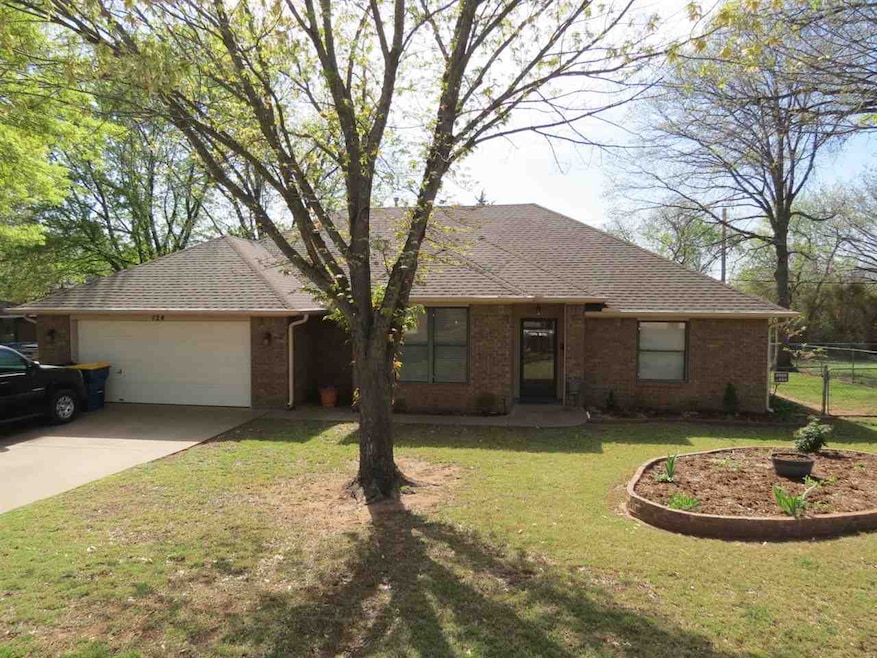
124 N Donaldson Dr Stillwater, OK 74075
Highlights
- 2 Car Attached Garage
- Brick Veneer
- 1-Story Property
- Skyline Elementary School Rated A-
- Patio
- Forced Air Heating and Cooling System
About This Home
As of June 2025Great home in a very convenient location! This home offers 3 bedrooms with a split arrangement. All the bedrooms are sizeable with ample closet space. Both bathrooms have been updated with granite countertops, while the master has a separate tub and updated glass shower with solid surface base like Onyx (not sure of brand). The kitchen is oversized with a peninsula bar area and ample cabinet storage. The appliances are stainless steel. The laundry room has a sink and the garage is large with an opener. The entire flooring in the home as been update with LVT flooring that looks great and stands up to traffic. The back yard has a large covered back patio, a 12’x”18 concrete floor shop with overhead door and electrical, a storm shelter all fenced in. There are also flower beds and mature trees.
Last Agent to Sell the Property
Coldwell Banker Team Stillwater License #142119 Listed on: 04/14/2025

Home Details
Home Type
- Single Family
Est. Annual Taxes
- $2,522
Year Built
- Built in 1995
Lot Details
- Lot Dimensions are 100' x 134'
- Back Yard Fenced
- Aluminum or Metal Fence
Home Design
- Brick Veneer
- Slab Foundation
- Composition Roof
Interior Spaces
- 1,906 Sq Ft Home
- 1-Story Property
- Gas Log Fireplace
- Window Treatments
- Living Room with Fireplace
Kitchen
- Range
- Microwave
- Dishwasher
- Disposal
Bedrooms and Bathrooms
- 3 Bedrooms
- 2 Full Bathrooms
Parking
- 2 Car Attached Garage
- Garage Door Opener
Outdoor Features
- Patio
- Outbuilding
- Storm Cellar or Shelter
Utilities
- Forced Air Heating and Cooling System
- Heating System Uses Natural Gas
Ownership History
Purchase Details
Home Financials for this Owner
Home Financials are based on the most recent Mortgage that was taken out on this home.Purchase Details
Purchase Details
Home Financials for this Owner
Home Financials are based on the most recent Mortgage that was taken out on this home.Similar Homes in Stillwater, OK
Home Values in the Area
Average Home Value in this Area
Purchase History
| Date | Type | Sale Price | Title Company |
|---|---|---|---|
| Warranty Deed | $279,000 | American Eagle Title | |
| Warranty Deed | $279,000 | American Eagle Title | |
| Quit Claim Deed | -- | -- | |
| Warranty Deed | -- | None Available |
Mortgage History
| Date | Status | Loan Amount | Loan Type |
|---|---|---|---|
| Open | $223,200 | New Conventional | |
| Closed | $223,200 | New Conventional | |
| Previous Owner | $138,800 | No Value Available | |
| Previous Owner | $128,000 | New Conventional |
Property History
| Date | Event | Price | Change | Sq Ft Price |
|---|---|---|---|---|
| 06/23/2025 06/23/25 | Sold | $279,000 | -0.4% | $146 / Sq Ft |
| 04/28/2025 04/28/25 | Pending | -- | -- | -- |
| 04/14/2025 04/14/25 | For Sale | $280,000 | +61.4% | $147 / Sq Ft |
| 11/22/2016 11/22/16 | Sold | $173,500 | -1.5% | $89 / Sq Ft |
| 10/01/2016 10/01/16 | Pending | -- | -- | -- |
| 06/20/2016 06/20/16 | For Sale | $176,200 | -- | $91 / Sq Ft |
Tax History Compared to Growth
Tax History
| Year | Tax Paid | Tax Assessment Tax Assessment Total Assessment is a certain percentage of the fair market value that is determined by local assessors to be the total taxable value of land and additions on the property. | Land | Improvement |
|---|---|---|---|---|
| 2024 | $2,522 | $24,805 | $2,849 | $21,956 |
| 2023 | $2,522 | $23,624 | $2,947 | $20,677 |
| 2022 | $2,278 | $22,499 | $2,444 | $20,055 |
| 2021 | $2,125 | $21,428 | $2,551 | $18,877 |
| 2020 | $2,024 | $20,408 | $2,622 | $17,786 |
| 2019 | $2,068 | $20,408 | $2,622 | $17,786 |
| 2018 | $1,925 | $20,029 | $2,622 | $17,407 |
| 2017 | $2,024 | $20,029 | $2,622 | $17,407 |
| 2016 | $1,864 | $19,070 | $2,622 | $16,448 |
| 2015 | $1,890 | $19,070 | $2,622 | $16,448 |
| 2014 | $1,938 | $19,372 | $2,841 | $16,531 |
Agents Affiliated with this Home
-
Mike Lauvetz

Seller's Agent in 2025
Mike Lauvetz
Coldwell Banker Team Stillwater
(405) 747-8684
151 Total Sales
-
Erin Martens

Buyer's Agent in 2025
Erin Martens
Bullock Home and Land
(405) 385-9227
60 Total Sales
-
Barbara Houck
B
Seller's Agent in 2016
Barbara Houck
HOUCK AGENCY
(405) 372-5343
38 Total Sales
Map
Source: Stillwater Board of REALTORS®
MLS Number: 131820
APN: 600046208
- 0000 E Virginia Ave
- 3208 E Cedar Dr
- 3220 E Cedar Dr
- 2706 E Cedar Dr
- 2709 E Cedar Dr
- 2703 E Cedar Dr
- 2700 E Cedar Dr
- 324 S Burdick St
- 1001 E Camden Ln
- 409 S Doty St
- 1413 E 4th Ave
- 133 S Park Dr
- 1103 E 5th Ave
- 302 S Payne St
- 1524 E Willham Dr
- 703 N Dryden Cir
- 1004 N Dryden Cir
- 923 N Skyline St
- 607 E 7th Ave
- 234 and 234 1/2 S Lowry St Unit 228 S. Lowry & 228 1






