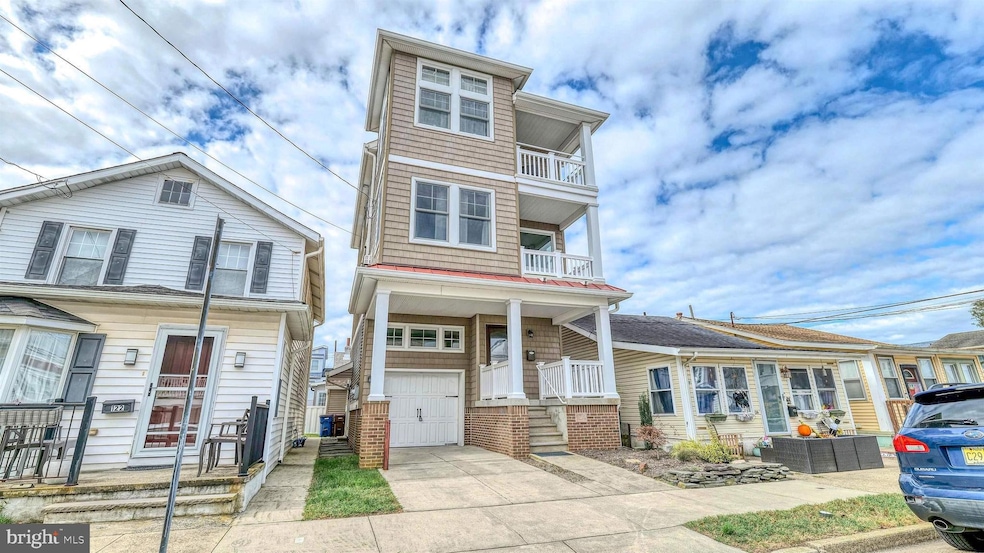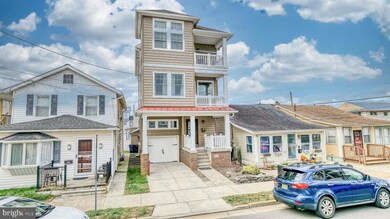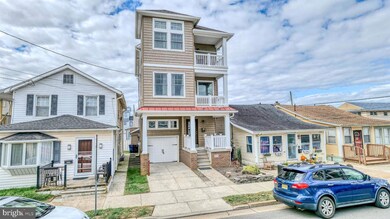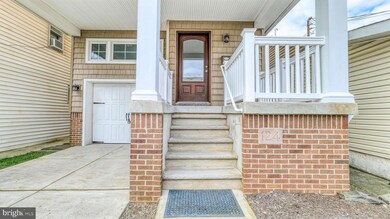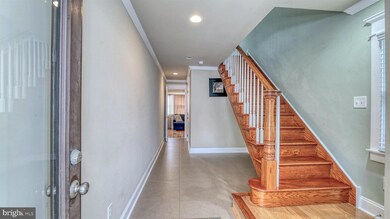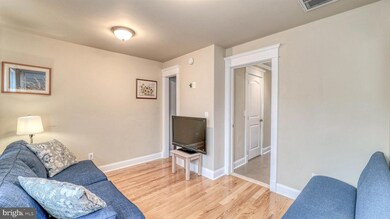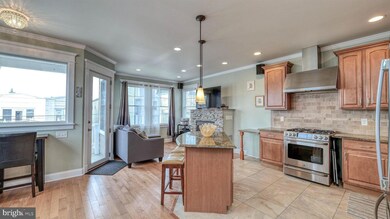124 N Newport Ave Ventnor City, NJ 08406
Estimated payment $6,504/month
Highlights
- Bay View
- Property fronts the bay but unit may not have water views
- Wood Flooring
- Contemporary Architecture
- Cathedral Ceiling
- No HOA
About This Home
Welcome to this spectacular 4-bedroom, 4-bath, architecturally designed three-story home in Ventnor, offering breathtaking bay views from every balcony. With 9-foot ceilings and Andersen windows throughout, this property combines elegant craftsmanship with modern comfort. The gourmet kitchen features custom maplewood cabinetry, stainless steel appliances, and granite countertops—perfect for entertaining or family gatherings. The living area includes a gas fireplace and opens to one of several balconies where you can enjoy the coastal breeze, with hardwood flooring throughout the home. Additional highlights include a dual-zone HVAC system for optimal comfort on every level, a full-size garage with extra storage, and a convenient dumbwaiter to easily transport groceries or bulky items to the upper floors. The primary suite offers a large walk-in closet, a walk-in shower, and a relaxing garden tub. Dock access is available right across the street at Newport Marina—bring your boat and enjoy the water! Conveniently located near local restaurants, shops, and more, this home is perfectly situated to experience everything Ventnor has to offer, from beautiful beaches and a scenic boardwalk to vibrant entertainment year-round.
Listing Agent
(609) 304-1096 bethpinero@gmail.com Farley & Ferry Realty Inc License #1536256 Listed on: 10/29/2025
Home Details
Home Type
- Single Family
Est. Annual Taxes
- $8,334
Year Built
- Built in 2009
Lot Details
- 1,625 Sq Ft Lot
- Lot Dimensions are 26.00 x 62.50
- Property fronts the bay but unit may not have water views
- Landscaped
- Back Yard
- Property is zoned R7
Parking
- 1 Car Direct Access Garage
- 1 Driveway Space
- Front Facing Garage
- Side Facing Garage
Home Design
- Contemporary Architecture
- Foundation Flood Vent
- Block Foundation
- Frame Construction
- Piling Construction
- Chimney Cap
Interior Spaces
- 1,996 Sq Ft Home
- Property has 3 Levels
- Built-In Features
- Cathedral Ceiling
- Ceiling Fan
- Gas Fireplace
- Vinyl Clad Windows
- Insulated Windows
- Double Hung Windows
- Sliding Windows
- Window Screens
- ENERGY STAR Qualified Doors
- Insulated Doors
- Entrance Foyer
- Family Room
- Wood Flooring
- Bay Views
- Attic Fan
- Carbon Monoxide Detectors
Kitchen
- Breakfast Area or Nook
- Eat-In Kitchen
- Gas Oven or Range
- Self-Cleaning Oven
- Microwave
- ENERGY STAR Qualified Refrigerator
- Ice Maker
- Dishwasher
- Kitchen Island
- Disposal
Bedrooms and Bathrooms
- Walk-In Closet
- Soaking Tub
- Bathtub with Shower
- Walk-in Shower
Laundry
- Laundry Room
- Laundry on upper level
- Washer
- Gas Dryer
Outdoor Features
- Multiple Balconies
- Exterior Lighting
- Shed
Utilities
- Zoned Heating
- Vented Exhaust Fan
- Electric Water Heater
- Municipal Trash
- Cable TV Available
Community Details
- No Home Owners Association
- Ventnor Subdivision
Listing and Financial Details
- Tax Lot 00019
- Assessor Parcel Number 22-00171-00019
Map
Home Values in the Area
Average Home Value in this Area
Tax History
| Year | Tax Paid | Tax Assessment Tax Assessment Total Assessment is a certain percentage of the fair market value that is determined by local assessors to be the total taxable value of land and additions on the property. | Land | Improvement |
|---|---|---|---|---|
| 2025 | $8,065 | $295,100 | $110,800 | $184,300 |
| 2024 | $8,065 | $295,100 | $110,800 | $184,300 |
| 2023 | $7,590 | $295,100 | $110,800 | $184,300 |
| 2022 | $7,590 | $295,100 | $110,800 | $184,300 |
| 2021 | $7,637 | $295,100 | $110,800 | $184,300 |
| 2020 | $7,646 | $295,100 | $110,800 | $184,300 |
| 2019 | $7,628 | $295,100 | $110,800 | $184,300 |
| 2018 | $7,773 | $295,100 | $110,800 | $184,300 |
| 2017 | $7,814 | $295,100 | $110,800 | $184,300 |
| 2016 | $7,008 | $320,600 | $170,600 | $150,000 |
| 2015 | $6,944 | $320,600 | $170,600 | $150,000 |
| 2014 | $6,601 | $320,600 | $170,600 | $150,000 |
Property History
| Date | Event | Price | List to Sale | Price per Sq Ft |
|---|---|---|---|---|
| 10/27/2025 10/27/25 | For Sale | $1,100,000 | 0.0% | $551 / Sq Ft |
| 05/26/2023 05/26/23 | Rented | $40,000 | -11.1% | -- |
| 02/23/2023 02/23/23 | Under Contract | -- | -- | -- |
| 12/20/2022 12/20/22 | For Rent | $45,000 | +57.9% | -- |
| 06/10/2022 06/10/22 | Rented | $28,500 | +42.5% | -- |
| 05/31/2022 05/31/22 | For Rent | $20,000 | -- | -- |
Purchase History
| Date | Type | Sale Price | Title Company |
|---|---|---|---|
| Deed | $196,000 | -- |
Source: Bright MLS
MLS Number: NJAC2021496
APN: 22-00171-0000-00019
- 129 N New Haven Ave
- 126 N New Haven Ave
- 200 N Sacramento Ave
- 113 N Richards Ave
- 5 N Newport Ave
- 102 N Richards Ave
- 26 N Richards Ave
- 103 N Harvard Ave
- 6302 Ventnor Ave
- 6304 Ventnor Ave
- 6101 Monmouth Ave Unit 403
- 6101 Monmouth Ave Unit 105
- 6101 Monmouth Ave Unit 510
- 2 A N Buffalo Ave
- 2 B N Buffalo Ave
- 3 N Wissahickon Ave
- 6114 Calvert Ave
- 16A N Buffalo Ave
- 118 N Rosborough Ave Unit 2
- 2 N Newark Ave
- 117 Newport Ct
- 132 N Portland Ave
- 118 N New Haven Ave
- 106 N Portland Ave
- 201 N Portland Ave
- 6508 Winchester Ave
- 6512 Winchester Ave
- 110 N Princeton Ave
- 127 N Princeton Ave
- 117 N Princeton Ave
- 15 N New Haven Ave
- 103 N Troy Ave
- 11 N New Haven Ave
- 105 N Princeton Ave
- 9 N Newport Ave
- 5 N Ave
- 5 N Newport (Winter) Ave
- 16 N Sacramento Ave
- 108 N Richards Ave
- 6713 Monmouth Ave
