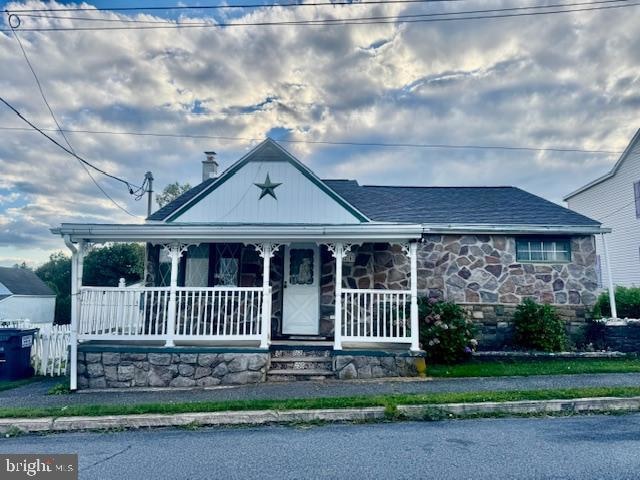
124 N Railroad Ave Frackville, PA 17931
Estimated payment $1,259/month
Highlights
- Popular Property
- Traditional Floor Plan
- No HOA
- Cape Cod Architecture
- Attic
- Community Pool
About This Home
This Cape Cod property is crafted in stone giving it a timeless and distinguished presence. The functional layout is a plus. The large living room provides plenty of space for multiple seating areas. Generous windows invite the natural light. This room offers comfort, versatility, and a true sense of openness. The eat in kitchen is ideal for everyday living. Highlighted by a large yard that offers endless possibilities for outdoor enjoyment. Plenty of area for a garden, play area, outdoor seating. There are excellent parking and storage options with both a detached garage plus a large carport. Together that create a functional setup that suits a variety of needs. This home is ideal for those who appreciate space and versatility.
There is a finished room on the upper level . While currently unheated , it could easly serve as an additional bedroom, home office, or creative retreat. 2025 NEW ROOF.
Home Details
Home Type
- Single Family
Est. Annual Taxes
- $2,393
Year Built
- Built in 1900
Lot Details
- 7,405 Sq Ft Lot
- Lot Dimensions are 50.00 x 150.00
- Property is in good condition
- Property is zoned R3
Parking
- 1 Car Detached Garage
- 2 Detached Carport Spaces
- Rear-Facing Garage
- On-Street Parking
Home Design
- Cape Cod Architecture
- Shingle Roof
- Aluminum Siding
- Stone Siding
- Concrete Perimeter Foundation
Interior Spaces
- 2,191 Sq Ft Home
- Property has 1.5 Levels
- Traditional Floor Plan
- Ceiling Fan
- Living Room
- Basement
- Exterior Basement Entry
- Attic
Kitchen
- Eat-In Kitchen
- Electric Oven or Range
- Dishwasher
Bedrooms and Bathrooms
- 3 Main Level Bedrooms
- 1 Full Bathroom
Laundry
- Electric Dryer
- Washer
Outdoor Features
- Patio
Utilities
- Heating System Uses Oil
- Hot Water Baseboard Heater
- Oil Water Heater
- Municipal Trash
- Cable TV Available
Listing and Financial Details
- Coming Soon on 9/8/25
- Tax Lot 14
- Assessor Parcel Number 43-02-0014
Community Details
Overview
- No Home Owners Association
Recreation
- Community Pool
Map
Home Values in the Area
Average Home Value in this Area
Tax History
| Year | Tax Paid | Tax Assessment Tax Assessment Total Assessment is a certain percentage of the fair market value that is determined by local assessors to be the total taxable value of land and additions on the property. | Land | Improvement |
|---|---|---|---|---|
| 2025 | $2,393 | $26,415 | $7,500 | $18,915 |
| 2024 | $2,211 | $26,415 | $7,500 | $18,915 |
| 2023 | $2,159 | $26,415 | $7,500 | $18,915 |
| 2022 | $2,116 | $26,415 | $7,500 | $18,915 |
| 2021 | $2,053 | $26,415 | $7,500 | $18,915 |
| 2020 | $1,992 | $26,415 | $7,500 | $18,915 |
| 2018 | $1,929 | $26,415 | $7,500 | $18,915 |
| 2017 | $1,884 | $26,415 | $7,500 | $18,915 |
| 2015 | -- | $26,415 | $7,500 | $18,915 |
| 2011 | -- | $26,415 | $0 | $0 |
Purchase History
| Date | Type | Sale Price | Title Company |
|---|---|---|---|
| Interfamily Deed Transfer | -- | None Available |
Mortgage History
| Date | Status | Loan Amount | Loan Type |
|---|---|---|---|
| Closed | $51,000 | Credit Line Revolving | |
| Closed | $25,000 | Credit Line Revolving |
Similar Homes in Frackville, PA
Source: Bright MLS
MLS Number: PASK2023234
APN: 43-02-0014.000
- 27 E Spring St
- 119 E Spring St
- 10 N Cherry St
- 23 N Broad Mountain Ave
- 1 N Lehigh Ave
- 219 N Nice St
- 142 S Middle St
- 23 S Center St
- 220 W High St
- 20 S Spencer St
- 218 W High St
- 322 W Washington St
- 316 N Center St
- 336 W Spring St
- 146 S Balliet St
- 232 S Broad Mountain Ave
- 28 S 2nd St
- 135 S 2nd St
- 138 S 2nd St
- 308 S Lehigh Ave
- 100 N Lehigh Ave
- 112 N Lehigh Ave Unit B
- 25 S Lehigh Ave Unit 2nd floor
- 240 N Nice St
- 114 133 Coal Unit 133 B
- 112 W Coal St Unit 112 - A
- 38 N Main St Unit 4
- 113 Schuylkill Ave
- 224 Schuylkill Ave
- 132 E Main St Unit 1C
- 132 E Main St Unit 3A
- 132 E Main St Unit 2
- 132 E Main St Unit 1D
- 19 E Centre St Unit 2
- 217 E Mahanoy St
- 518 E Pine St
- 834 E Market St
- 137-139 Centre St Unit . 1
- 720 Brock St
- 1314 Walnut St






