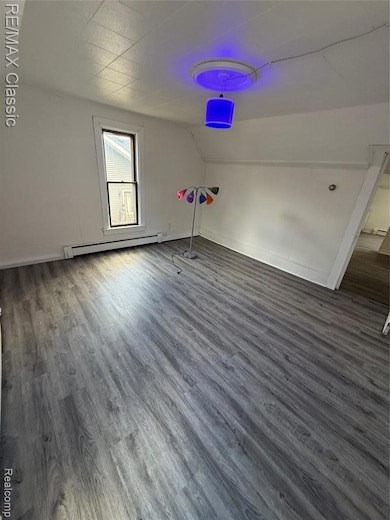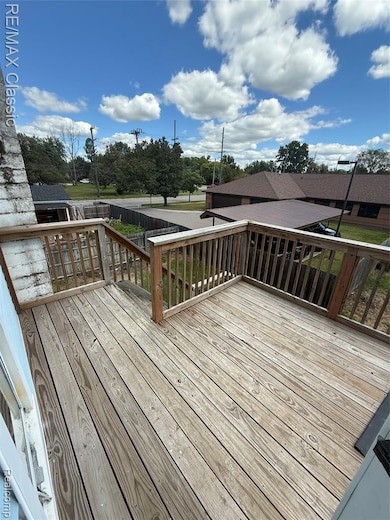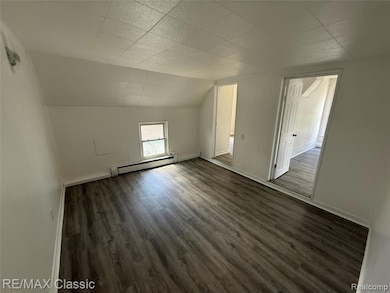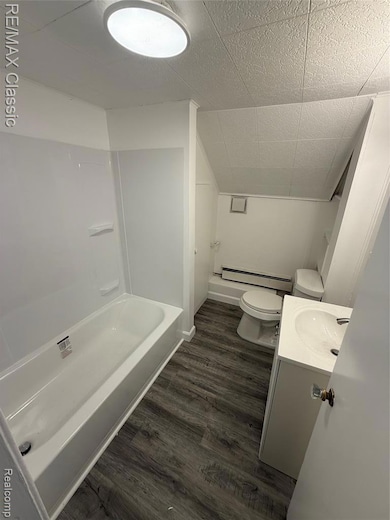124 N Warren St South Lyon, MI 48178
Highlights
- Colonial Architecture
- No HOA
- Baseboard Heating
- Deck
About This Home
Walking distance 1 block from downtown South Lyon. Very nicely updated 3 bedrooms with separate heat and electricity, appliances & its own deck. Right behind the police department for added safety. Updated Bathroom, Freshly painted and ready for immediate move in. Off street parking lot and driveway for company. Vacant & easy to show. Many others also for rent
113 Liberty South Lyon Walk to Downtown South Lyon and all the shopping, restaurants & bars. 1 block from police station.
There are two 1 bedrooms at this location $1250 per month & a 3 bedroom $1550 per month. The owner has just finished remodeling.
It has 3 bedrooms, large kitchen, enclosed front porch, Dining room & 1 bathroom
124 N Warren in South Lyon a 3 bedroom upper unit $1450 per month
2193 N Milford Rd Highland 2 bedroom with 1/2 finished basement $1650 per month has deck & yard
2195 N Milford Rd Highland 1 bedroom with 1/2 finished basement $1450 per month Has deck and yard as well.
206 & 184 John Street 2 bedroom 1 bath ranch style units across from senior center $1250 per month
212 Center street in Holly 2 bedroom 1 bath hardwood floors unfinished basement.
You can search any of the addresses online to see interior & exterior photos
Condo Details
Home Type
- Condominium
Est. Annual Taxes
- $6,116
Year Built
- Built in 1920 | Remodeled in 2025
Home Design
- Colonial Architecture
- Slab Foundation
- Vinyl Construction Material
Interior Spaces
- 1,100 Sq Ft Home
- 3-Story Property
- Free-Standing Gas Range
Bedrooms and Bathrooms
- 3 Bedrooms
- 1 Full Bathroom
Parking
- Driveway
- Parking Lot
Utilities
- Baseboard Heating
- Heating System Uses Natural Gas
Additional Features
- Deck
- Upper Level
Listing and Financial Details
- Security Deposit $1,500
- 12 Month Lease Term
- 24 Month Lease Term
- Assessor Parcel Number 2119477002
Community Details
Overview
- No Home Owners Association
- Assrs 2 City Of South Lyon Subdivision
Pet Policy
- Call for details about the types of pets allowed
Map
Source: Realcomp
MLS Number: 20251042294
APN: 21-19-477-002
- 113 W Liberty St
- 577 W Lake St
- 404 Stryker St
- 667 Allegheny Dr
- 174 Singh Blvd
- Addison Plan at Charleston Park
- Bradford with Second Floor Plan at Charleston Park
- Bartelle Plan at Charleston Park
- Upton Plan at Charleston Park
- Bradford Plan at Charleston Park
- Westford Plan at Charleston Park
- Madison Plan at Charleston Park
- Nantucket Plan at Charleston Park
- Preston Plan at Charleston Park
- Remington Plan at Charleston Park
- Rockport II Plan at Charleston Park
- 363 Hampton Ct
- 320 Hampton Ct Unit 33
- 61119 Heritage Blvd Unit 3
- 61117 Heritage Blvd
- 113 W Liberty St
- 310 Washington St
- 549 Lakewood Dr
- 425 Donovan St
- 200 Brookwood Dr
- 1257 Oxford Manor Ct Unit 1
- 108 Princeton Dr Unit 4
- 663 Jamie Vista
- 59425 10 Mile Rd Unit 12B
- 59425 10 Mile Rd Unit 3B
- 59425 10 Mile Rd Unit 2A
- 951 N Mill St
- 22250 Swan St
- 58846 Winnowing Cir N
- 20905 Pontiac Trail Unit 224
- 20905 Pontiac Trail Unit 236
- 58775 Gidran Dr
- 29816 Autumn Gold Dr
- 11041 Tillson Dr
- 30791 Jeffrey Ct







