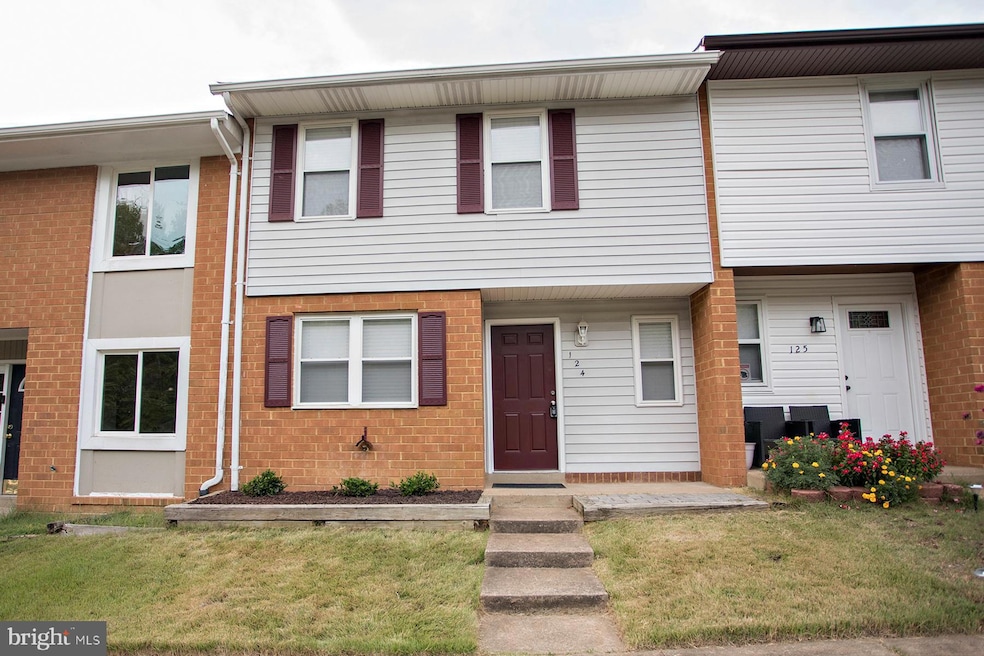
124 Oak Dr Stafford, VA 22554
Estimated payment $1,997/month
Total Views
707
3
Beds
1.5
Baths
1,302
Sq Ft
$250
Price per Sq Ft
Highlights
- Colonial Architecture
- Stainless Steel Appliances
- Walk-In Closet
- Traditional Floor Plan
- Galley Kitchen
- Bathtub with Shower
About This Home
Renovated townhome, less than 2 miles from assigned schools, is ready for a new owner! Affordable townhome in Middle Stafford County has new paint, flooring, cottage blinds, fridge, microwave, countertops, ceiling fan, and shed. This unit is bright and rooms are larger than new construction. 2 assigned parking spaces. This home is truly move-in ready.
Townhouse Details
Home Type
- Townhome
Est. Annual Taxes
- $2,020
Year Built
- Built in 1976 | Remodeled in 2025
Lot Details
- Privacy Fence
- Wood Fence
- Back Yard Fenced
- Property is in excellent condition
HOA Fees
- $58 Monthly HOA Fees
Home Design
- Colonial Architecture
- Brick Exterior Construction
- Slab Foundation
- Vinyl Siding
Interior Spaces
- 1,302 Sq Ft Home
- Property has 2 Levels
- Traditional Floor Plan
- Ceiling Fan
- Window Treatments
- Family Room
- Dining Room
Kitchen
- Galley Kitchen
- Electric Oven or Range
- Built-In Microwave
- Ice Maker
- Dishwasher
- Stainless Steel Appliances
- Disposal
Flooring
- Carpet
- Luxury Vinyl Plank Tile
- Luxury Vinyl Tile
Bedrooms and Bathrooms
- 3 Bedrooms
- En-Suite Primary Bedroom
- Walk-In Closet
- Bathtub with Shower
Laundry
- Laundry on main level
- Stacked Washer and Dryer
Parking
- 2 Open Parking Spaces
- 2 Parking Spaces
- Paved Parking
- Parking Lot
- 2 Assigned Parking Spaces
Outdoor Features
- Shed
Schools
- Anthony Burns Elementary School
- Stafford Middle School
- Brooke Point High School
Utilities
- Central Air
- Heat Pump System
- Electric Water Heater
Community Details
- Association fees include parking fee, trash
- Stafford Oaks Subdivision
Listing and Financial Details
- Tax Lot 24
- Assessor Parcel Number 30F 2 24
Map
Create a Home Valuation Report for This Property
The Home Valuation Report is an in-depth analysis detailing your home's value as well as a comparison with similar homes in the area
Home Values in the Area
Average Home Value in this Area
Tax History
| Year | Tax Paid | Tax Assessment Tax Assessment Total Assessment is a certain percentage of the fair market value that is determined by local assessors to be the total taxable value of land and additions on the property. | Land | Improvement |
|---|---|---|---|---|
| 2025 | $1,956 | $215,700 | $85,000 | $130,700 |
| 2024 | $1,956 | $215,700 | $85,000 | $130,700 |
| 2023 | $1,845 | $195,200 | $75,000 | $120,200 |
| 2022 | $1,659 | $195,200 | $75,000 | $120,200 |
| 2021 | $1,144 | $117,900 | $60,000 | $57,900 |
| 2020 | $1,144 | $117,900 | $60,000 | $57,900 |
| 2019 | $1,109 | $109,800 | $55,000 | $54,800 |
| 2018 | $1,087 | $109,800 | $55,000 | $54,800 |
| 2017 | $916 | $92,500 | $40,000 | $52,500 |
| 2016 | $916 | $92,500 | $40,000 | $52,500 |
| 2015 | -- | $82,400 | $40,000 | $42,400 |
| 2014 | -- | $82,400 | $40,000 | $42,400 |
Source: Public Records
Property History
| Date | Event | Price | Change | Sq Ft Price |
|---|---|---|---|---|
| 08/23/2025 08/23/25 | For Sale | $325,000 | +66.7% | $250 / Sq Ft |
| 07/20/2020 07/20/20 | Sold | $195,000 | -2.5% | $150 / Sq Ft |
| 06/23/2020 06/23/20 | Pending | -- | -- | -- |
| 03/08/2020 03/08/20 | For Sale | $199,900 | -- | $154 / Sq Ft |
Source: Bright MLS
Purchase History
| Date | Type | Sale Price | Title Company |
|---|---|---|---|
| Warranty Deed | $195,000 | Lakeside Title & Escrow Llc |
Source: Public Records
Mortgage History
| Date | Status | Loan Amount | Loan Type |
|---|---|---|---|
| Open | $156,000 | New Conventional |
Source: Public Records
Similar Homes in Stafford, VA
Source: Bright MLS
MLS Number: VAST2042166
APN: 30F-2-24
Nearby Homes
- 131 Oak Dr
- 132 Oak Dr
- Unknown Unknown
- 1 Oak Dr
- 148 Executive Cir
- 126 Executive Cir
- 2146 Richmond Hwy
- 0 Off Big Spring Ln Unit VAST2029198
- 103 Crest Ct
- 9 Evergreen Ln
- 1139 Courthouse Rd
- 218 Courthouse Manor Dr
- 352 Evermore Ln
- 354 Evermore Ln
- 350 Evermore Ln
- 133 Arla Ct
- 147 Hope Rd
- 707 Galway Ln
- 8 Sorrel Ln
- 54 Austin Run Blvd






