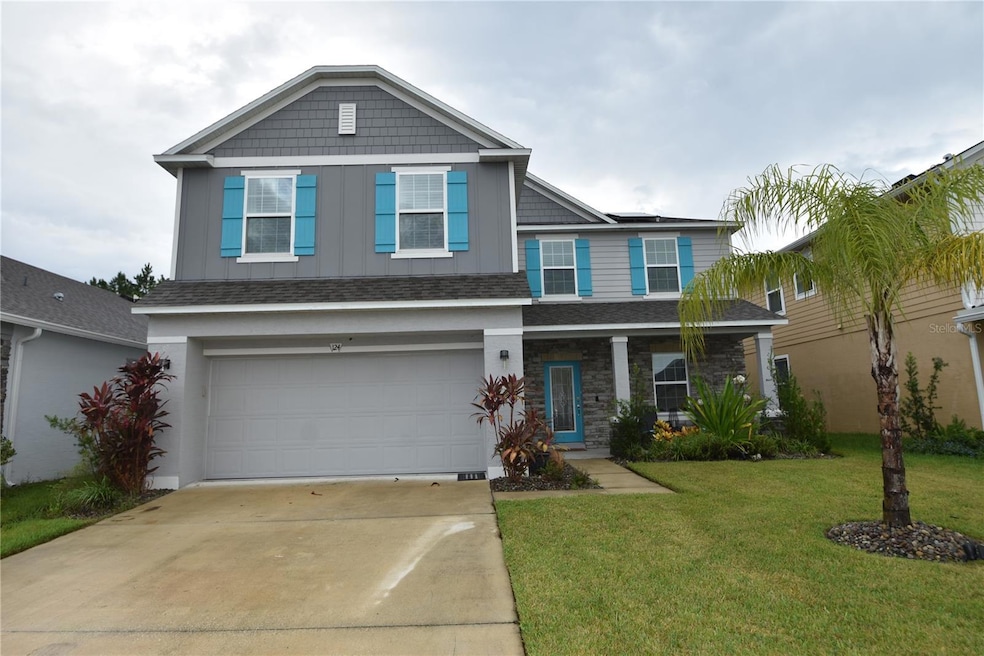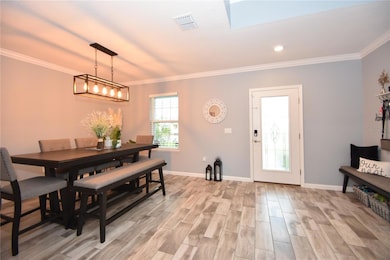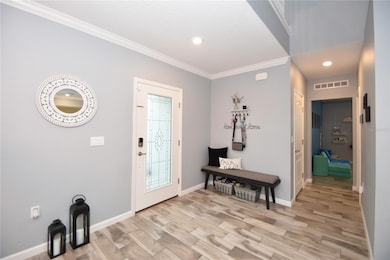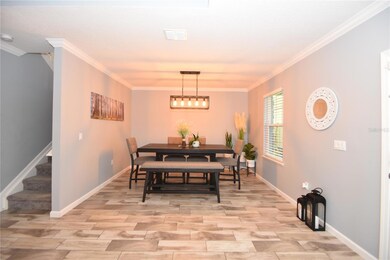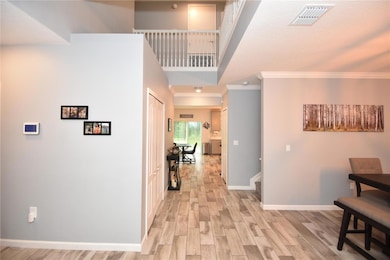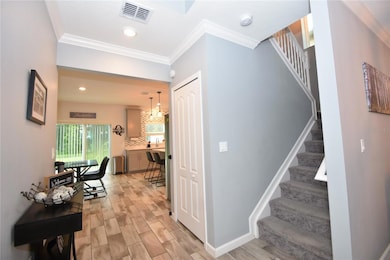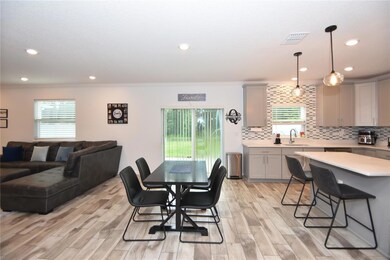124 Oakleaf Way Palm Coast, FL 32137
Highlights
- 2 Car Attached Garage
- Walk-In Closet
- Laundry Room
- Indian Trails Middle School Rated A-
- Patio
- Tile Flooring
About This Home
Fenced yard! Solar Penal on the roof flat fee of $120 monthly additional. Introducing 124 Oakleaf Way, a stunning sanctuary nestled in the heart of Palm Coast, FL, where elegance meets comfort in every corner. This expansive 2,973 sq ft home offers a harmonious blend of style and functionality with four spacious bedrooms, making it perfect for hosting family and friends. The home's interior is highlighted by exquisite granite countertops in the kitchen, providing a luxurious space for culinary creations and casual gatherings. With two full baths and an additional half bath, convenience is always at your fingertips. Imagine waking up to the gentle Florida sunshine streaming through your windows, filling each room with warmth and light. Relish the perfect blend of serene living and modern amenities, offering ample room to breathe, grow, and create lasting memories. The property’s excellent location in Palm Coast ensures you're never far from beautiful beaches, vibrant shopping centers, and delectable dining options. Whether you're a culinary enthusiast or someone who cherishes personal space, this home caters to all your needs with grace and style. Make 124 Oakleaf Way your next residence, and experience the unparalleled charm of a home designed for joyous living. Learn more about the benefits of deposit-free living here: See the Obligo brochure
Listing Agent
VIRTUAL HOMES REALTY Brokerage Phone: 386-445-9911 License #3312959 Listed on: 09/11/2025
Home Details
Home Type
- Single Family
Est. Annual Taxes
- $9,079
Year Built
- Built in 2022
Lot Details
- 6,098 Sq Ft Lot
- Fenced
Parking
- 2 Car Attached Garage
Home Design
- Bi-Level Home
Interior Spaces
- 2,973 Sq Ft Home
- Ceiling Fan
- Blinds
- Laundry Room
Kitchen
- Range
- Microwave
- Dishwasher
- Disposal
Flooring
- Carpet
- Tile
Bedrooms and Bathrooms
- 4 Bedrooms
- Walk-In Closet
Outdoor Features
- Patio
Utilities
- Central Heating and Cooling System
- Heat Pump System
Listing and Financial Details
- Residential Lease
- Property Available on 10/1/25
- 12-Month Minimum Lease Term
- $50 Application Fee
- Assessor Parcel Number 21-10-30-5410-00000-1700
Community Details
Overview
- Property has a Home Owners Association
- Sawmill Creek Association
- Sawmill Crk/Palm Coast Park Subdivision
Pet Policy
- Pets Allowed
- $300 Pet Fee
Map
Source: Stellar MLS
MLS Number: FC312676
APN: 21-10-30-5410-00000-1700
- 45 Lee Dr
- 46 Leidel Dr
- 32 Louisville Dr Unit A
- 32 Louisville Dr
- 7 Lancaster Ln
- 28 Louvet Ln Unit B
- 15 Lamoyne Ln
- 1 Linton Place Unit B
- 4 La Mancha Dr
- 108 Lynbrook Dr Unit B
- 9 Lynn Place Unit A
- 11 Lynton Place
- 37 Bud Shire Ln
- 9 Jackson Blue Place
- 25 Redbud Rd
- 4 Buffalo Meadow Ln
- 4 Bud Hollow Dr
- 20 Bickwick Ln
- 61 Buttonworth Dr Unit A
- 249 Bird of Paradise Dr
