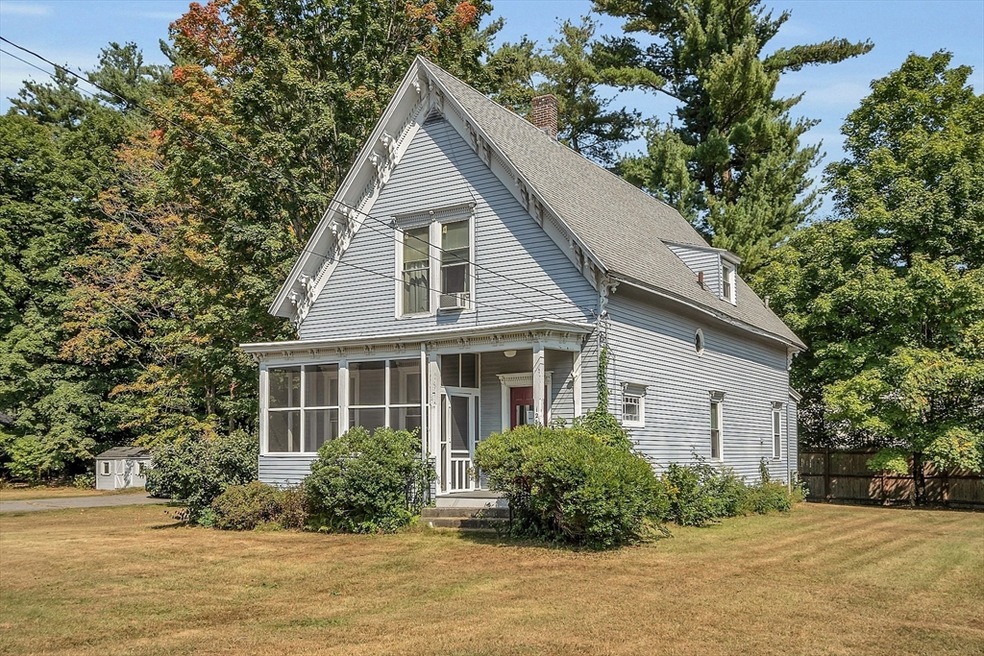
124 Old Common Rd Lancaster, MA 01523
Highlights
- Medical Services
- Custom Closet System
- Wood Burning Stove
- Luther Burbank Middle School Rated A-
- Colonial Architecture
- Wood Flooring
About This Home
As of December 2024124 Old Common Rd is ready for a new owner! Currently used as office space, the residential layout and character of this 4bd/2ba beauty is unmistakable. The first floor, with hardwood throughout (tile in kitchen & bathroom), has a large entry/mud room with pedestal for a wood/pellet stove, bright kitchen with views of the yard, full bath, bedroom/home office/den, open concept through the dining and living rooms, and don’t miss the front entry with stained-glass windows, wide staircase, and preserved moldings. Three bedrooms, all with wood floors, and a full bathroom are on the larger-than-expected second floor. Sitting on .5 acres, there is plenty of parking and room to move around. And the location! Less than 3 miles to shopping/dining, area schools, hospital, and commuter roads – don’t miss out on this great home!
Home Details
Home Type
- Single Family
Est. Annual Taxes
- $7,291
Year Built
- Built in 1850
Lot Details
- 0.5 Acre Lot
- Near Conservation Area
- Level Lot
Home Design
- Colonial Architecture
- Brick Foundation
- Stone Foundation
Interior Spaces
- 2,353 Sq Ft Home
- Recessed Lighting
- Light Fixtures
- Wood Burning Stove
- Stained Glass
- Bay Window
- Pocket Doors
- Mud Room
- Living Room with Fireplace
- Screened Porch
- Center Hall
Kitchen
- Range
- Solid Surface Countertops
Flooring
- Wood
- Ceramic Tile
Bedrooms and Bathrooms
- 4 Bedrooms
- Primary bedroom located on second floor
- Custom Closet System
- 2 Full Bathrooms
Parking
- 6 Car Parking Spaces
- Paved Parking
- Open Parking
- Off-Street Parking
Schools
- Mary Rowlanson Elementary School
- Luther Burbank Middle School
- Nashoba Reg. High School
Utilities
- Window Unit Cooling System
- Heating System Uses Oil
- Pellet Stove burns compressed wood to generate heat
- Baseboard Heating
- Hot Water Heating System
- Water Heater
- Private Sewer
- High Speed Internet
Listing and Financial Details
- Assessor Parcel Number M:039.0 B:0000 L:0005.0,3763291
Community Details
Recreation
- Park
- Jogging Path
Additional Features
- No Home Owners Association
- Medical Services
Ownership History
Purchase Details
Home Financials for this Owner
Home Financials are based on the most recent Mortgage that was taken out on this home.Purchase Details
Similar Homes in Lancaster, MA
Home Values in the Area
Average Home Value in this Area
Purchase History
| Date | Type | Sale Price | Title Company |
|---|---|---|---|
| Deed | $364,000 | -- | |
| Deed | $364,000 | -- | |
| Deed | $115,000 | -- | |
| Deed | $115,000 | -- |
Mortgage History
| Date | Status | Loan Amount | Loan Type |
|---|---|---|---|
| Open | $291,200 | Purchase Money Mortgage | |
| Closed | $291,200 | Purchase Money Mortgage | |
| Previous Owner | $195,000 | No Value Available | |
| Previous Owner | $193,700 | No Value Available |
Property History
| Date | Event | Price | Change | Sq Ft Price |
|---|---|---|---|---|
| 12/31/2024 12/31/24 | Sold | $442,000 | -7.9% | $188 / Sq Ft |
| 11/24/2024 11/24/24 | Pending | -- | -- | -- |
| 11/21/2024 11/21/24 | Price Changed | $479,900 | -4.0% | $204 / Sq Ft |
| 11/02/2024 11/02/24 | Price Changed | $499,900 | -2.0% | $212 / Sq Ft |
| 09/27/2024 09/27/24 | For Sale | $509,900 | -- | $217 / Sq Ft |
Tax History Compared to Growth
Tax History
| Year | Tax Paid | Tax Assessment Tax Assessment Total Assessment is a certain percentage of the fair market value that is determined by local assessors to be the total taxable value of land and additions on the property. | Land | Improvement |
|---|---|---|---|---|
| 2025 | $0 | $419,100 | $108,700 | $310,400 |
| 2024 | $0 | $417,600 | $101,200 | $316,400 |
| 2023 | $0 | $376,400 | $92,000 | $284,400 |
| 2022 | $0 | $332,200 | $95,200 | $237,000 |
| 2021 | $6,150 | $307,800 | $95,200 | $212,600 |
| 2020 | $5,757 | $290,000 | $95,200 | $194,800 |
| 2019 | $5,882 | $297,800 | $95,200 | $202,600 |
| 2018 | $5,690 | $284,800 | $95,200 | $189,600 |
| 2016 | $5,271 | $269,600 | $94,400 | $175,200 |
| 2015 | $5,050 | $269,200 | $94,400 | $174,800 |
| 2014 | $4,884 | $258,300 | $94,400 | $163,900 |
Agents Affiliated with this Home
-
Michael Mahan

Seller's Agent in 2024
Michael Mahan
Mahan Real Estate
(978) 401-0510
1 in this area
22 Total Sales
-
Rick Freeman

Buyer's Agent in 2024
Rick Freeman
Keller Williams Realty North Central
(978) 365-3344
36 in this area
131 Total Sales
Map
Source: MLS Property Information Network (MLS PIN)
MLS Number: 73295819
APN: LANC-000390-000000-000050
- 374 Mill Street Extension
- 453 Blue Heron Dr Unit 51
- 119 Neck Rd
- 1105 Ridgefield Cir Unit B
- 12 Woodruff Rd
- 706 Ridgefield Cir Unit A
- 51 Still River Rd
- 8 John F. Kennedy Ave
- 200 Ridgefield Cir Unit C
- 110 Ridgefield Cir Unit D
- 516 Ridgefield Cir Unit C
- 51 Kilbourn Rd
- 92 Mill St
- 29 Bennett Ln
- 59 Mount View Dr
- 13 Colonial Dr
- 85 Prescott St
- 108 Oak Trail
- 6 Worcester St
- 4 Worcester St




