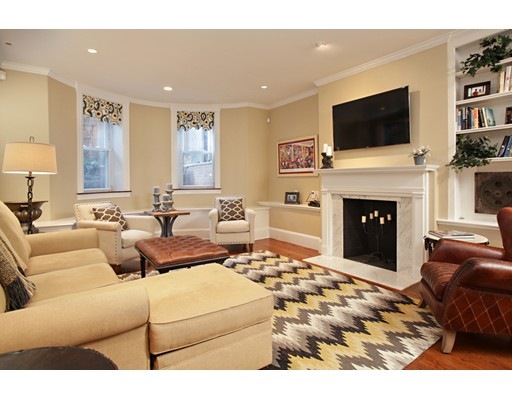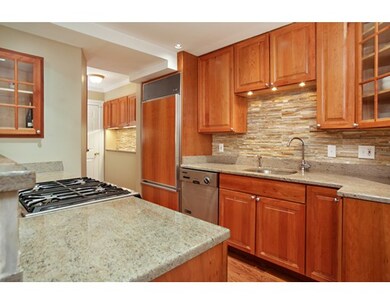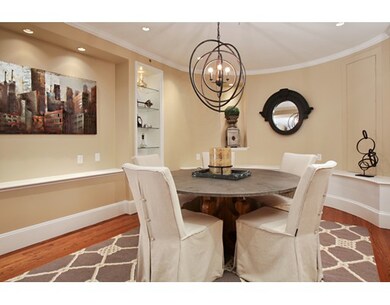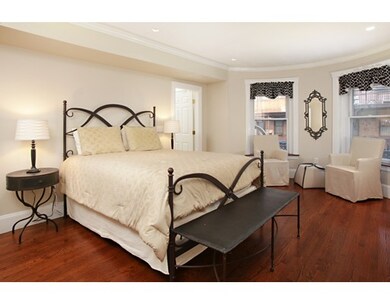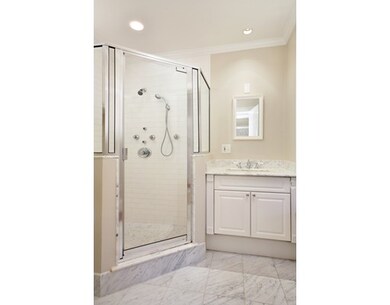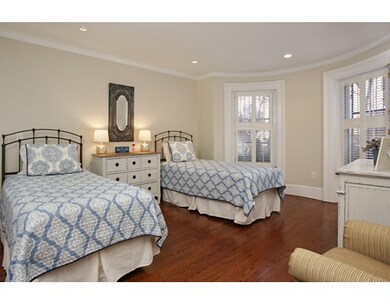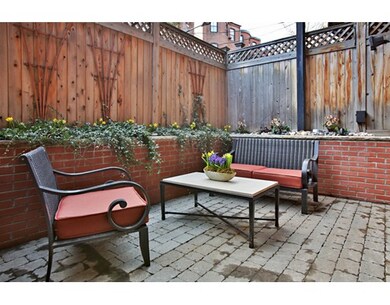
124 Pembroke St Unit 1 Boston, MA 02118
South End NeighborhoodAbout This Home
As of February 2023This charming South End duplex with high ceilings and very large proportions has all of the amenities you have been waiting for. Located near the premier corner at Pembroke and Warren Ave, residents enjoy the best of both the Back Bay and the South End. The floor plan is ideal with an open kitchen / dining / living level which leads out to a private patio. An office or 'plus' room could easily be made to offer even greater variety of use. The kitchen has Thermador gas cooking, Sub Zero fridge and excellent storage space. Both bedrooms are spacious with walk-in closets and marble bathrooms. There are walnut hardwood floors and recessed halogen lighting throughout as well as central air conditioning and private washer/dryer. Best of all, there is a full, deeded parking space included in the price. Flat screen TV's are excluded. First showings at Thursday open house 12-1:30. Saturday and Sunday open houses 12:00 - 1:30 or call for an appointment.
Property Details
Home Type
Condominium
Est. Annual Taxes
$20,404
Year Built
1899
Lot Details
0
Listing Details
- Unit Level: 1
- Unit Placement: Street
- Property Type: Condominium/Co-Op
- Lead Paint: Unknown
- Year Round: Yes
- Special Features: None
- Property Sub Type: Condos
- Year Built: 1899
Interior Features
- Appliances: Range, Dishwasher, Disposal, Compactor, Refrigerator, Freezer, Washer, Dryer
- Fireplaces: 1
- Has Basement: No
- Fireplaces: 1
- Primary Bathroom: Yes
- Number of Rooms: 7
- Amenities: Public Transportation, Shopping, Park, Walk/Jog Trails, Bike Path, Highway Access, T-Station
- Flooring: Wood
- No Living Levels: 2
Exterior Features
- Roof: Rubber
- Exterior: Brick
- Exterior Unit Features: Patio
Garage/Parking
- Parking: Deeded
- Parking Spaces: 1
Utilities
- Cooling: Central Air
- Heating: Forced Air
- Cooling Zones: 1
- Heat Zones: 1
- Utility Connections: for Gas Range
- Sewer: City/Town Sewer
- Water: City/Town Water
Condo/Co-op/Association
- Association Fee Includes: Water, Sewer, Master Insurance
- Association Security: Intercom
- Management: Owner Association
- Pets Allowed: Yes
- No Units: 3
- Unit Building: 1
Fee Information
- Fee Interval: Monthly
Lot Info
- Assessor Parcel Number: W:04 P:02846 S:002
- Zoning: Res
Ownership History
Purchase Details
Home Financials for this Owner
Home Financials are based on the most recent Mortgage that was taken out on this home.Purchase Details
Home Financials for this Owner
Home Financials are based on the most recent Mortgage that was taken out on this home.Purchase Details
Home Financials for this Owner
Home Financials are based on the most recent Mortgage that was taken out on this home.Purchase Details
Home Financials for this Owner
Home Financials are based on the most recent Mortgage that was taken out on this home.Purchase Details
Home Financials for this Owner
Home Financials are based on the most recent Mortgage that was taken out on this home.Purchase Details
Purchase Details
Home Financials for this Owner
Home Financials are based on the most recent Mortgage that was taken out on this home.Purchase Details
Home Financials for this Owner
Home Financials are based on the most recent Mortgage that was taken out on this home.Similar Homes in Boston, MA
Home Values in the Area
Average Home Value in this Area
Purchase History
| Date | Type | Sale Price | Title Company |
|---|---|---|---|
| Condominium Deed | $1,700,000 | None Available | |
| Deed | $1,675,000 | -- | |
| Deed | $1,200,000 | -- | |
| Deed | $1,200,000 | -- | |
| Deed | $1,125,000 | -- | |
| Deed | $963,250 | -- | |
| Deed | $800,000 | -- | |
| Deed | $710,000 | -- | |
| Deed | $522,500 | -- |
Mortgage History
| Date | Status | Loan Amount | Loan Type |
|---|---|---|---|
| Open | $1,020,000 | Purchase Money Mortgage | |
| Previous Owner | $1,005,000 | Adjustable Rate Mortgage/ARM | |
| Previous Owner | $960,000 | Purchase Money Mortgage | |
| Previous Owner | $300,000 | Purchase Money Mortgage | |
| Previous Owner | $720,000 | No Value Available | |
| Previous Owner | $720,000 | Purchase Money Mortgage | |
| Previous Owner | $568,000 | Purchase Money Mortgage | |
| Previous Owner | $515,000 | Purchase Money Mortgage |
Property History
| Date | Event | Price | Change | Sq Ft Price |
|---|---|---|---|---|
| 02/15/2023 02/15/23 | Sold | $1,700,000 | -2.8% | $922 / Sq Ft |
| 12/29/2022 12/29/22 | Pending | -- | -- | -- |
| 12/29/2022 12/29/22 | For Sale | $1,749,000 | +2.9% | $948 / Sq Ft |
| 12/28/2022 12/28/22 | Off Market | $1,700,000 | -- | -- |
| 12/16/2022 12/16/22 | Pending | -- | -- | -- |
| 11/03/2022 11/03/22 | Price Changed | $1,749,000 | -2.6% | $948 / Sq Ft |
| 09/28/2022 09/28/22 | For Sale | $1,795,000 | 0.0% | $973 / Sq Ft |
| 07/26/2020 07/26/20 | Rented | $5,800 | -3.3% | -- |
| 07/17/2020 07/17/20 | For Rent | $6,000 | 0.0% | -- |
| 04/19/2016 04/19/16 | Sold | $1,675,000 | +1.5% | $908 / Sq Ft |
| 03/06/2016 03/06/16 | Pending | -- | -- | -- |
| 03/02/2016 03/02/16 | For Sale | $1,650,000 | +37.5% | $895 / Sq Ft |
| 10/01/2013 10/01/13 | Sold | $1,200,000 | 0.0% | $651 / Sq Ft |
| 09/04/2013 09/04/13 | Pending | -- | -- | -- |
| 08/21/2013 08/21/13 | Off Market | $1,200,000 | -- | -- |
| 07/24/2013 07/24/13 | For Sale | $1,325,000 | -- | $719 / Sq Ft |
Tax History Compared to Growth
Tax History
| Year | Tax Paid | Tax Assessment Tax Assessment Total Assessment is a certain percentage of the fair market value that is determined by local assessors to be the total taxable value of land and additions on the property. | Land | Improvement |
|---|---|---|---|---|
| 2025 | $20,404 | $1,762,000 | $0 | $1,762,000 |
| 2024 | $18,471 | $1,694,600 | $0 | $1,694,600 |
| 2023 | $17,697 | $1,647,800 | $0 | $1,647,800 |
| 2022 | $17,074 | $1,569,300 | $0 | $1,569,300 |
| 2021 | $16,744 | $1,569,300 | $0 | $1,569,300 |
| 2020 | $16,944 | $1,604,500 | $0 | $1,604,500 |
| 2019 | $16,418 | $1,557,700 | $0 | $1,557,700 |
| 2018 | $15,402 | $1,469,700 | $0 | $1,469,700 |
| 2017 | $14,652 | $1,383,600 | $0 | $1,383,600 |
| 2016 | $14,634 | $1,330,400 | $0 | $1,330,400 |
| 2015 | $14,738 | $1,217,000 | $0 | $1,217,000 |
| 2014 | $14,541 | $1,155,900 | $0 | $1,155,900 |
Agents Affiliated with this Home
-

Seller's Agent in 2023
The Biega + Kilgore Team
Compass
(617) 504-7814
119 in this area
271 Total Sales
-

Buyer's Agent in 2023
Hans Nagrath
Compass
(646) 577-1294
14 in this area
152 Total Sales
-

Seller's Agent in 2016
Paul Whaley
Coldwell Banker Realty - Boston
(617) 460-4238
96 in this area
328 Total Sales
-

Buyer's Agent in 2016
Rob Kilgore
Compass
(617) 504-7814
7 in this area
13 Total Sales
-

Seller's Agent in 2013
Jillian Reig
Coldwell Banker Realty - Boston
(617) 320-5427
3 Total Sales
-

Buyer's Agent in 2013
Charlie Ring
Coldwell Banker Realty - Boston
(617) 699-2597
1 Total Sale
Map
Source: MLS Property Information Network (MLS PIN)
MLS Number: 71966218
APN: CBOS-000000-000004-002846-000002
- 171 Warren Ave Unit 2
- 416 Columbus Ave Unit 4
- 667 Tremont St Unit PH
- 667 Tremont St Unit 3
- 667 Tremont St Unit 2
- 673 Tremont St Unit 7
- 12 Braddock Park Unit 1
- 193 W Canton St Unit 2
- 668 Tremont St Unit 3
- 8 Rutland Square Unit 2
- 33 Concord Square Unit 1
- 30 Dartmouth St Unit 3
- 26 Dartmouth St Unit 1
- 44 Dartmouth St Unit 1
- 15 Concord Square Unit 1A
- 609 Tremont St Unit 2
- 692 Tremont St Unit 6
- 38 Concord Square Unit 2
- 40 Concord Square Unit 2
- 40 Concord Square Unit 1
