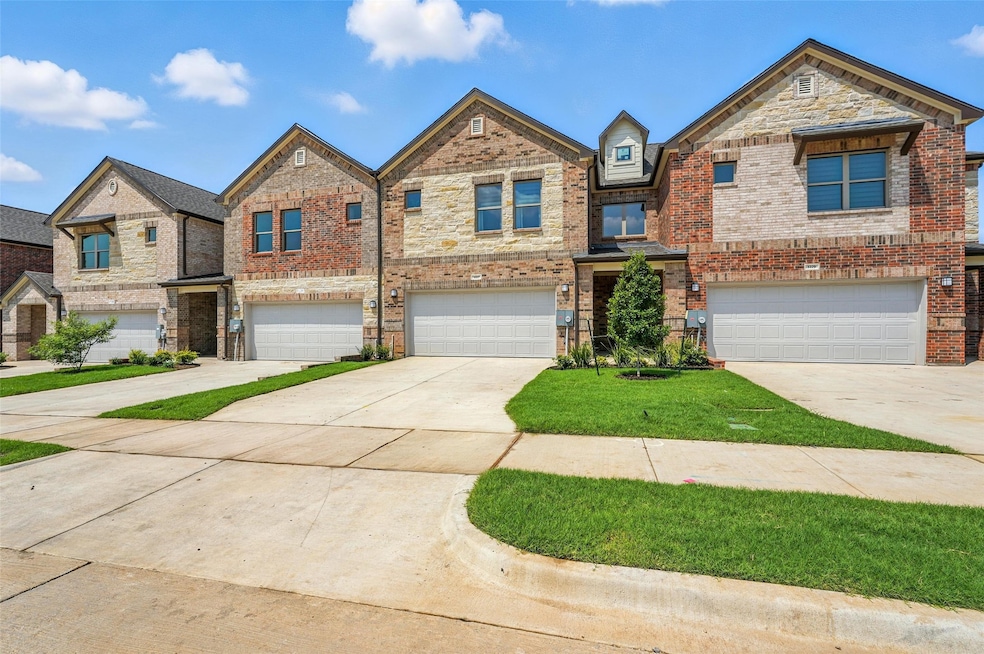124 Pinkie Holmes Dr Grand Prairie, TX 75050
Highlights
- A-Frame Home
- 2 Car Attached Garage
- Kitchen Island
- Granite Countertops
- Eat-In Kitchen
- Luxury Vinyl Plank Tile Flooring
About This Home
Beautiful New Construction Townhome. 3 bedrooms, 2.5 baths with large fenced backyard. Oversized master has double vanities and a frameless glass shower. There is a nice loft space upstairs which is perfect for an office. Large secondary bedrooms Beautiful gourmet kitchen that opens to the living room. Stainless steel appliances with elecric range and exterior venting microwave. Luxury vynil plank flooring through the whole house - no carpet. . $4k towards closing or rate buydown if preferred lender is used for a closing.
Listing Agent
Pioneer DFW Realty, LLC Brokerage Phone: 972-348-0200 License #0675850 Listed on: 09/03/2025
Townhouse Details
Home Type
- Townhome
Est. Annual Taxes
- $884
Year Built
- Built in 2025
Lot Details
- 4,008 Sq Ft Lot
Parking
- 2 Car Attached Garage
- Front Facing Garage
Home Design
- A-Frame Home
- Contemporary Architecture
- Traditional Architecture
- Brick Exterior Construction
- Slab Foundation
- Frame Construction
- Shingle Roof
- Asphalt Roof
Interior Spaces
- 1,704 Sq Ft Home
- 2-Story Property
- Ceiling Fan
- Luxury Vinyl Plank Tile Flooring
Kitchen
- Eat-In Kitchen
- Electric Range
- Microwave
- Dishwasher
- Kitchen Island
- Granite Countertops
- Disposal
Bedrooms and Bathrooms
- 3 Bedrooms
Home Security
Schools
- John And Margie Stipes Elementary School
- Nimitz High School
Utilities
- Central Heating and Cooling System
- Heat Pump System
- Electric Water Heater
- Cable TV Available
Listing and Financial Details
- Residential Lease
- Property Available on 9/3/25
- Tenant pays for all utilities
- Legal Lot and Block 11 / C
- Assessor Parcel Number 280700500C0110000
Community Details
Overview
- Gilbert Villas Add Subdivision
Pet Policy
- Breed Restrictions
Security
- Carbon Monoxide Detectors
- Fire and Smoke Detector
- Firewall
Map
Source: North Texas Real Estate Information Systems (NTREIS)
MLS Number: 21050199
APN: 280700500C0110000
- 3325 Dilworth Dr
- 3327 Dilworth Dr
- 120 Homes Dr
- 126 Homes Dr
- 406 Wright Blvd
- 812 Pleasant Oaks Dr Unit 61
- 325 Post Oak Dr
- 614 Autumn Leaves Trail Unit 99
- 4102 Crest Ridge Dr
- 3437 Sanjeev Dr
- 3213 Shere Cir
- 4113 Colony View Ln
- 3245 Gail Ct
- 235 S Briery Rd
- 202 S Briery Rd Unit A
- 3148 Tudor Ln
- 1616 Santa Anita Blvd
- 2931 W 11th St
- 2827 Cross Timbers Dr
- 1206 Olde Towne Dr
- 118 Oakhaven Dr
- 315 Gilbert Rd
- 3205 Vinson Ct Unit ID1056382P
- 3150 Tudor Ln
- 3034 Tudor Ln Unit 3036
- 3034 Tudor Ln Unit A
- 1651 Secretariat Ln
- 3105 Medina St
- 1147 Esters Rd
- 3922 Evergreen St
- 1009 Walnut St
- 4041 Evergreen St
- 4011 Evergreen St
- 1400 Esters Rd
- 4002-4004 W Pioneer Dr
- 2613 Quail Valley
- 3701 W Pioneer Dr
- 4208 W Pioneer Dr
- 1605 High Crest Ct
- 1826 Esters Rd Unit 3024







