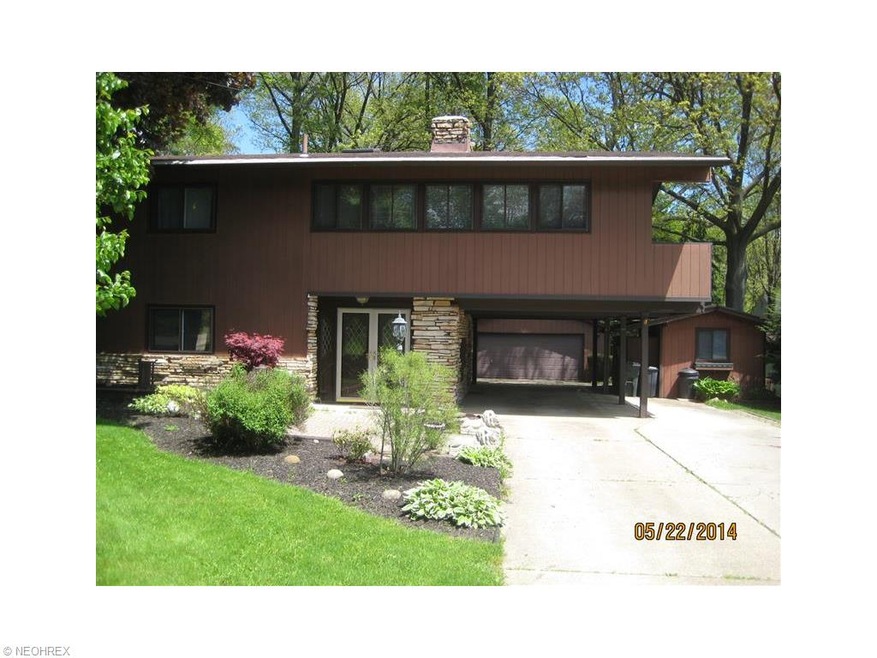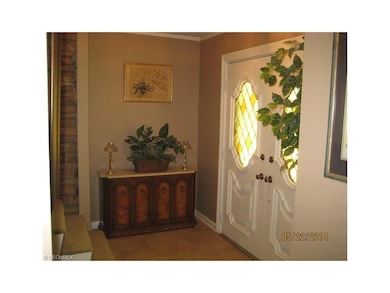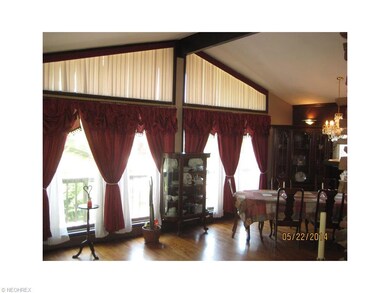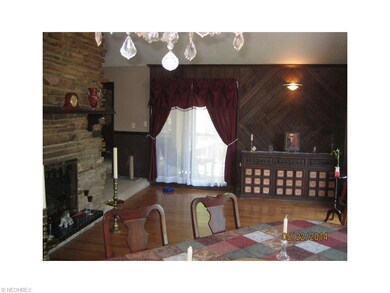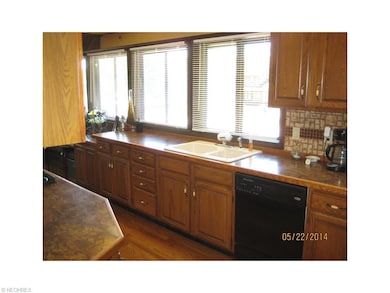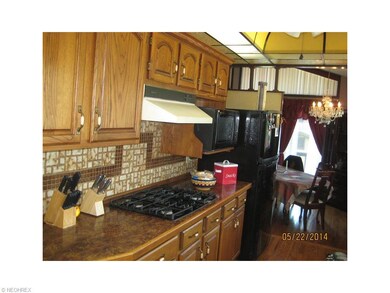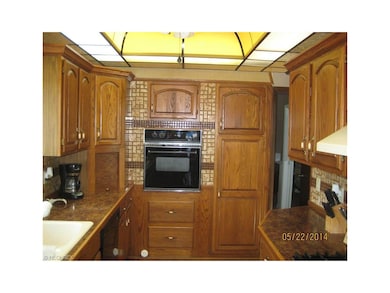
124 Prentiss St Munroe Falls, OH 44262
Highlights
- Deck
- 2 Car Detached Garage
- Heating System Uses Steam
- 1 Fireplace
- Forced Air Heating and Cooling System
About This Home
As of March 2016Come and see this inviting home on a private well landscaped lot. Great room with cathedral ceiling, stone fireplace and wall of windows. Fully applianced kitchen with wall of windows and warm oak floors. Master bedroom with French door to the den with sliding glass door to the wrap around deck. Second bedroom with cathedral ceiling. Updated main bath with skylight and whirlpool tub. Spacious family room with sliding glass door to patio. Large laundry room with cabinets and countertop space. Neutral paint and carpet throughout.
Last Agent to Sell the Property
Cutler Real Estate License #363036 Listed on: 05/22/2014

Last Buyer's Agent
Gloria Dryden
Deleted Agent License #396799

Home Details
Home Type
- Single Family
Est. Annual Taxes
- $2,967
Year Built
- Built in 1963
Lot Details
- 0.28 Acre Lot
- Lot Dimensions are 81x150
Home Design
- Asphalt Roof
- Stone Siding
Interior Spaces
- 2,378 Sq Ft Home
- 2-Story Property
- 1 Fireplace
Kitchen
- Built-In Oven
- Cooktop
- Dishwasher
- Disposal
Bedrooms and Bathrooms
- 3 Bedrooms
- 2 Full Bathrooms
Parking
- 2 Car Detached Garage
- Carport
- Garage Door Opener
Outdoor Features
- Deck
Utilities
- Forced Air Heating and Cooling System
- Heating System Uses Steam
- Heating System Uses Gas
Community Details
- Monroe Manor Estates Community
Listing and Financial Details
- Assessor Parcel Number 5800814
Ownership History
Purchase Details
Home Financials for this Owner
Home Financials are based on the most recent Mortgage that was taken out on this home.Purchase Details
Home Financials for this Owner
Home Financials are based on the most recent Mortgage that was taken out on this home.Purchase Details
Home Financials for this Owner
Home Financials are based on the most recent Mortgage that was taken out on this home.Purchase Details
Similar Home in Munroe Falls, OH
Home Values in the Area
Average Home Value in this Area
Purchase History
| Date | Type | Sale Price | Title Company |
|---|---|---|---|
| Warranty Deed | $181,500 | None Available | |
| Warranty Deed | $176,000 | None Available | |
| Survivorship Deed | $165,000 | Attorney | |
| Interfamily Deed Transfer | -- | Attorney |
Mortgage History
| Date | Status | Loan Amount | Loan Type |
|---|---|---|---|
| Open | $172,425 | New Conventional | |
| Previous Owner | $167,200 | New Conventional | |
| Previous Owner | $156,550 | FHA | |
| Previous Owner | $113,700 | New Conventional | |
| Previous Owner | $62,500 | New Conventional |
Property History
| Date | Event | Price | Change | Sq Ft Price |
|---|---|---|---|---|
| 03/31/2016 03/31/16 | Sold | $181,500 | -2.9% | $76 / Sq Ft |
| 02/23/2016 02/23/16 | Pending | -- | -- | -- |
| 12/17/2015 12/17/15 | For Sale | $187,000 | +6.3% | $79 / Sq Ft |
| 08/27/2014 08/27/14 | Sold | $176,000 | -4.9% | $74 / Sq Ft |
| 07/30/2014 07/30/14 | Pending | -- | -- | -- |
| 05/22/2014 05/22/14 | For Sale | $185,000 | +12.1% | $78 / Sq Ft |
| 04/05/2012 04/05/12 | Sold | $165,000 | -5.7% | $69 / Sq Ft |
| 02/26/2012 02/26/12 | Pending | -- | -- | -- |
| 02/07/2012 02/07/12 | For Sale | $175,000 | -- | $74 / Sq Ft |
Tax History Compared to Growth
Tax History
| Year | Tax Paid | Tax Assessment Tax Assessment Total Assessment is a certain percentage of the fair market value that is determined by local assessors to be the total taxable value of land and additions on the property. | Land | Improvement |
|---|---|---|---|---|
| 2025 | $4,684 | $84,057 | $12,555 | $71,502 |
| 2024 | $4,684 | $84,057 | $12,555 | $71,502 |
| 2023 | $4,684 | $84,057 | $12,555 | $71,502 |
| 2022 | $4,240 | $65,748 | $9,734 | $56,014 |
| 2021 | $3,682 | $65,748 | $9,734 | $56,014 |
| 2020 | $3,617 | $65,740 | $9,730 | $56,010 |
| 2019 | $3,507 | $58,770 | $8,450 | $50,320 |
| 2018 | $3,450 | $58,770 | $8,450 | $50,320 |
| 2017 | $2,896 | $58,770 | $8,450 | $50,320 |
| 2016 | $3,091 | $51,560 | $7,750 | $43,810 |
| 2015 | $2,896 | $51,560 | $7,750 | $43,810 |
| 2014 | $2,898 | $51,560 | $7,750 | $43,810 |
| 2013 | $2,967 | $49,770 | $7,750 | $42,020 |
Agents Affiliated with this Home
-
G
Seller's Agent in 2016
Gloria Dryden
Deleted Agent
-
Jaime Prenatt

Buyer's Agent in 2016
Jaime Prenatt
EXP Realty, LLC.
(330) 571-2356
2 in this area
73 Total Sales
-
Scott Scheffer

Seller's Agent in 2014
Scott Scheffer
Cutler Real Estate
(330) 819-3409
97 Total Sales
-
Sue Bauer

Seller's Agent in 2012
Sue Bauer
Howard Hanna
(330) 697-3631
21 Total Sales
-
Carol Tymchenko

Buyer's Agent in 2012
Carol Tymchenko
Berkshire Hathaway HomeServices Simon & Salhany Realty
4 in this area
39 Total Sales
Map
Source: MLS Now
MLS Number: 3620360
APN: 58-00814
- 70 Richard Dr
- 134 S Main St Unit B11
- 23 S River Rd Unit A3
- VL Sequoia St
- 2010 Sequoia St
- 1880 Issaquah St
- 1995 Sedro St
- 91 Falling Water Cir Unit 47
- 180 S River Rd
- 1704 Northmoreland Blvd
- 211 Lake Terrace Dr Unit Q211
- 110 Olson Spur
- 2361 Larchdale Dr
- 82 Silver Valley Blvd Unit B82
- 1491 Munroe Falls Ave
- 116 Silver Valley Blvd Unit D116
- 1512 Treasch Dr
- 1921 Dwight St
- 1514 Wellingshire Cir Unit 38B
- 1444 Wellingshire Cir Unit 32B
