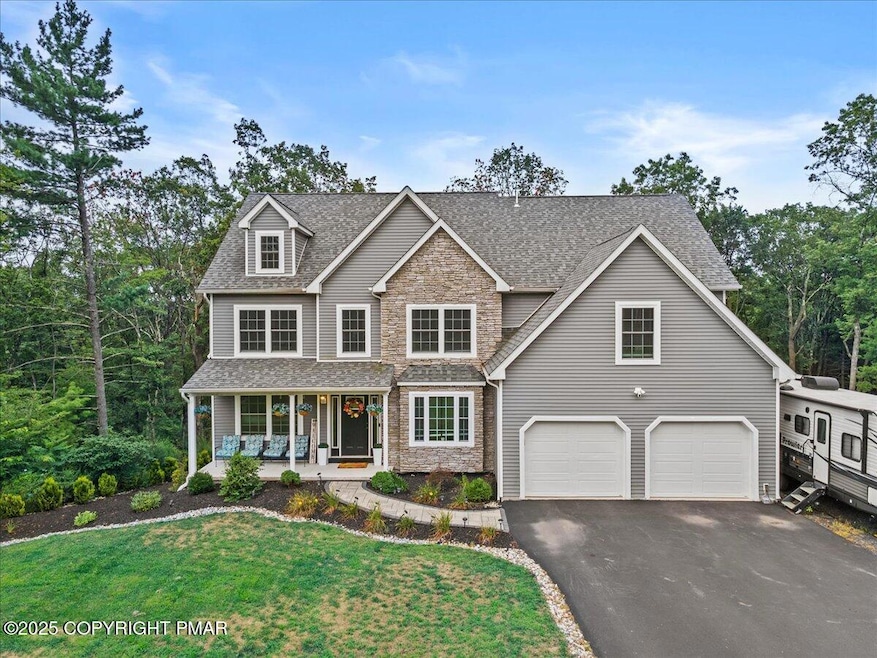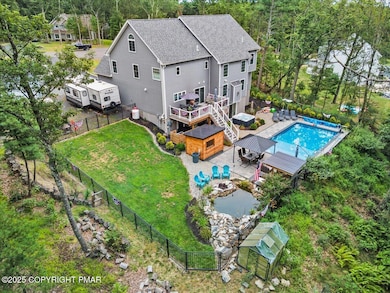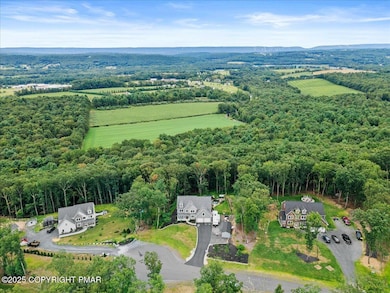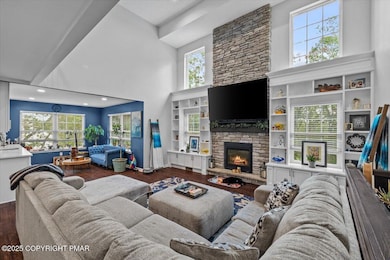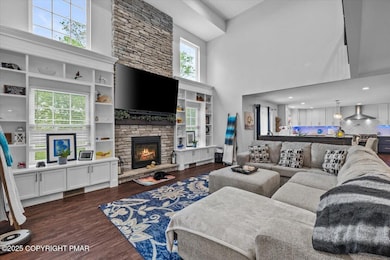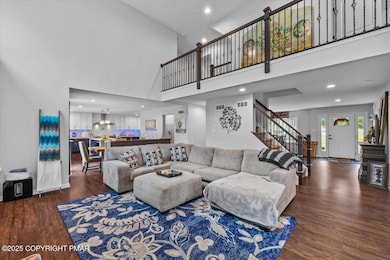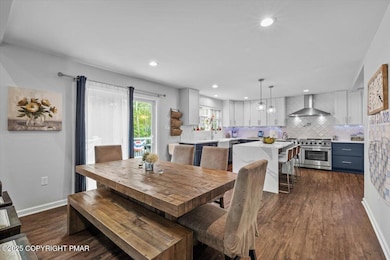124 Red Bud Ln Kunkletown, PA 18058
Estimated payment $5,573/month
Highlights
- Wine Cellar
- In Ground Pool
- Open Floorplan
- Media Room
- Sauna
- Colonial Architecture
About This Home
Resort living without ever leaving home! This extraordinary 5+bedroom, 5-bath residence combines luxury, comfort, and modern design in one flawless package. Step inside to a dramatic two-story stone fireplace that serves as the stunning focal point of the living room, blending warmth with elegance. Gleaming hardwood floors flow throughout the first level, creating a seamless sense of style and sophistication.
The main floor is designed for both entertaining and everyday living, featuring a formal dining room, a dedicated office/game room, and a stylish wet bar. The gourmet kitchen is a true showstopper, designed with quartz countertops, a striking waterfall island, stainless steel appliances, and a convenient pot filler. At its heart, a professional style gas range with six burners and dual ovens makes this kitchen a chef's dream.
Upstairs, you'll find generously sized bedrooms, spa-like baths, and the ultimate convenience, a laundry room on the second floor. The third floor offers even more living space with a full walk-up finished attic complete with its own bathroom ideal for a playroom, guest suite, or private home office.
The fully finished basement extends your lifestyle with a private movie theater room, additional wet bar, full bathroom, wine cellar, gym, and generous storage.
Step outside to your private retreat featuring a sparkling inground saltwater pool, relaxing hot tub, new pavers with a spacious seating area, and a tranquil rock pond. Entertain in style at the fully equipped outdoor bar with refrigerator and ice maker and enjoy fun al fresco dinners with the pizza oven. To complete the experience, unwind in a custom cedar sauna with WiFi connection creating the ultimate backyard oasis.
Practical features are just as impressive, with central cooling, a 2-car garage, and a mudroom complete with a built-in pet grooming station.
This home isn't just move-in ready; it's lifestyle ready. Don't miss the chance to own this modern masterpiece!
Listing Agent
Redstone Run Realty, LLC - Stroudsburg License #RS365814 Listed on: 08/21/2025
Home Details
Home Type
- Single Family
Est. Annual Taxes
- $13,757
Year Built
- Built in 2020 | Remodeled
Lot Details
- 1.04 Acre Lot
- Cul-De-Sac
- Private Streets
- Wrought Iron Fence
- Landscaped
- Sloped Lot
- Cleared Lot
- Back Yard Fenced and Front Yard
HOA Fees
- $70 Monthly HOA Fees
Parking
- 2 Car Attached Garage
- Front Facing Garage
- Driveway
- 5 Open Parking Spaces
- Off-Street Parking
Home Design
- Colonial Architecture
- Traditional Architecture
- Fiberglass Roof
- Asphalt Roof
- Vinyl Siding
Interior Spaces
- 4,711 Sq Ft Home
- 3-Story Property
- Open Floorplan
- Wet Bar
- Built-In Features
- Bookcases
- Bar Fridge
- High Ceiling
- Ceiling Fan
- Recessed Lighting
- Stone Fireplace
- Propane Fireplace
- Blinds
- Sliding Doors
- Mud Room
- Wine Cellar
- Living Room with Fireplace
- Dining Room
- Media Room
- Home Office
- Bonus Room
- Game Room
- Sauna
- Home Gym
Kitchen
- Eat-In Kitchen
- Double Oven
- Gas Range
- Range Hood
- Dishwasher
- Stainless Steel Appliances
- Kitchen Island
- Stone Countertops
- Pot Filler
Flooring
- Wood
- Carpet
- Ceramic Tile
Bedrooms and Bathrooms
- 5 Bedrooms
- Primary bedroom located on second floor
- Walk-In Closet
- Double Vanity
Laundry
- Laundry Room
- Laundry on upper level
- Dryer
- Washer
Finished Basement
- Heated Basement
- Walk-Out Basement
- Basement Fills Entire Space Under The House
- Interior and Exterior Basement Entry
- Natural lighting in basement
Pool
- In Ground Pool
- Gas Heated Pool
- Saltwater Pool
- Vinyl Pool
- Spa
Outdoor Features
- Deck
- Covered Patio or Porch
- Outdoor Kitchen
- Shed
Utilities
- Forced Air Heating and Cooling System
- Heat Pump System
- Well
- On Site Septic
- Septic Tank
Community Details
- Association fees include ground maintenance, maintenance road
- The Woods Subdivision
- On-Site Maintenance
Listing and Financial Details
- Assessor Parcel Number 13.7.1.3-32
- $269 per year additional tax assessments
Map
Home Values in the Area
Average Home Value in this Area
Tax History
| Year | Tax Paid | Tax Assessment Tax Assessment Total Assessment is a certain percentage of the fair market value that is determined by local assessors to be the total taxable value of land and additions on the property. | Land | Improvement |
|---|---|---|---|---|
| 2025 | $2,751 | $425,300 | $34,270 | $391,030 |
| 2024 | $1,955 | $425,300 | $34,270 | $391,030 |
| 2023 | $12,114 | $425,300 | $34,270 | $391,030 |
| 2022 | $948 | $369,070 | $0 | $369,070 |
| 2021 | $816 | $34,270 | $34,270 | $0 |
Property History
| Date | Event | Price | List to Sale | Price per Sq Ft | Prior Sale |
|---|---|---|---|---|---|
| 09/30/2025 09/30/25 | Price Changed | $824,900 | -1.7% | $175 / Sq Ft | |
| 08/21/2025 08/21/25 | For Sale | $839,000 | +39.8% | $178 / Sq Ft | |
| 11/05/2021 11/05/21 | Sold | $600,000 | 0.0% | $157 / Sq Ft | View Prior Sale |
| 11/01/2021 11/01/21 | For Sale | $600,000 | -- | $157 / Sq Ft | |
| 10/01/2021 10/01/21 | Pending | -- | -- | -- |
Purchase History
| Date | Type | Sale Price | Title Company |
|---|---|---|---|
| Deed | $600,000 | None Available |
Mortgage History
| Date | Status | Loan Amount | Loan Type |
|---|---|---|---|
| Open | $480,000 | New Conventional |
Source: Pocono Mountains Association of REALTORS®
MLS Number: PM-135020
APN: 13.7.1.3-32
- 116 Red Bud Ln
- 255 Catalpa Dr
- 376 Hty Rd
- 252 Catalpa Dr
- 376 H T Y Rd
- 174 Corktree Rd
- 131 Chinaberry Way
- 295 Hty Rd
- 0 Haney Rd Unit PM-131800
- 185 Whispering Pine Rd
- 0 Lot#2 Haney Rd
- 2 Haney Rd
- Lot T 444 Lower Middle Creek Rd
- 6311 Overlook Dr
- 6316 Overlook Dr
- 444 Lower Middle Creek Rd
- Lot 13 Pine Tree Ln
- Lot 34 Overlook Dr
- 0 Victoria Arms Cir Unit PM-133039
- 5550 Springhouse Ln
- 2532 Holly Ln
- 205 Earl Dr
- 752 Toll Rd
- 351 Valley View Dr
- 175 Circle Dr
- 3284 Route 115 Unit 1
- 56 Winding Way
- 188 Algonquin Trail
- 38 Spokane Rd
- 117 Cress Dr
- 106 Lenape Trail
- 101 Mohawk Trail
- 115 Balliet Ct Unit 3
- 113 Barry Ln Unit 1
- 7 Wintergreen Trail
- 628 Scenic Dr
- 164 Buckhill Rd
- 1350 Kunkletown Rd Unit 201
- 2664 Tacoma Dr
