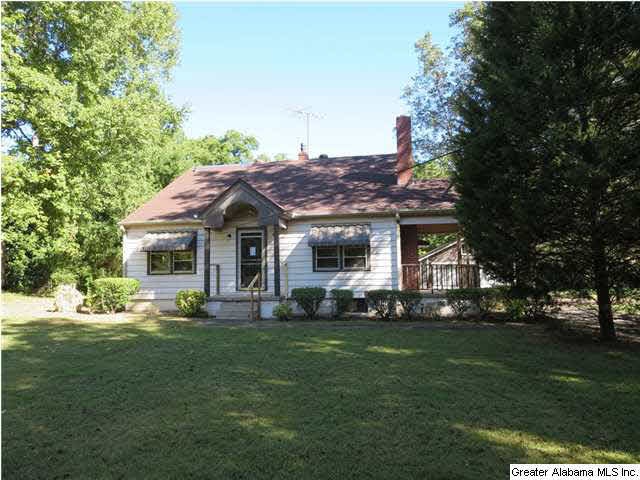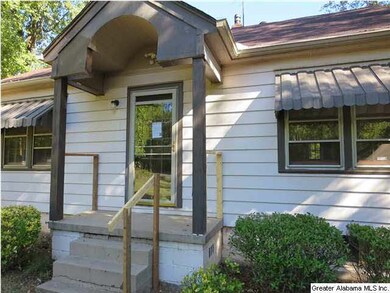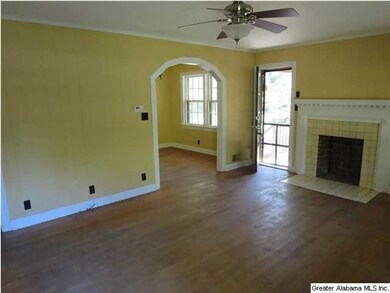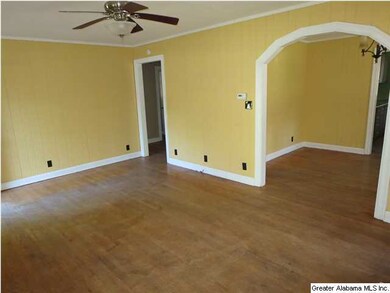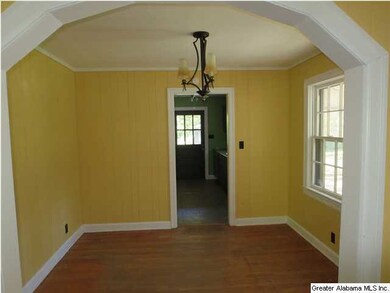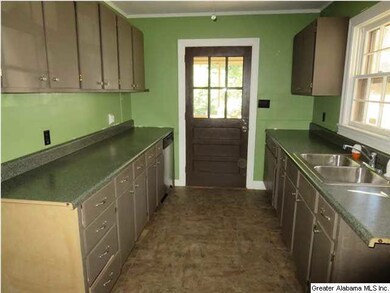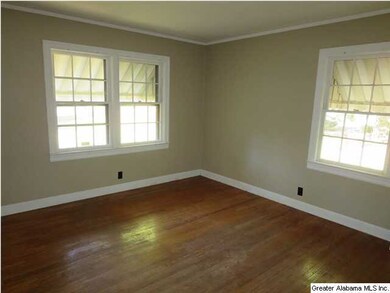
124 Red Lane Rd Birmingham, AL 35215
Roebuck NeighborhoodHighlights
- Wood Flooring
- Screened Porch
- 2 Car Detached Garage
- Attic
- Stainless Steel Appliances
- Storm Windows
About This Home
As of May 2015Nice 3 bedroom 2 bath home located on a 1.34 ac +/- level lot with shade trees. Home has lots of hardwood flooring, living room with a fireplace, formal dining room, and some fairly recent updates in the baths and kitchen, 2 car detached garage. Has a full daylight basement. This is a Fannie Mae homepath property. Right or redemption may apply.
Home Details
Home Type
- Single Family
Est. Annual Taxes
- $874
Year Built
- 1950
Lot Details
- Few Trees
Parking
- 2 Car Detached Garage
- Front Facing Garage
Home Design
- Concrete Block And Stucco Construction
Interior Spaces
- 1,152 Sq Ft Home
- 1-Story Property
- Crown Molding
- Ceiling Fan
- Wood Burning Fireplace
- Window Treatments
- Living Room with Fireplace
- Dining Room
- Screened Porch
- Pull Down Stairs to Attic
Kitchen
- Electric Oven
- Dishwasher
- Stainless Steel Appliances
- Laminate Countertops
Flooring
- Wood
- Vinyl
Bedrooms and Bathrooms
- 3 Bedrooms
- 2 Full Bathrooms
- Bathtub and Shower Combination in Primary Bathroom
- Linen Closet In Bathroom
Laundry
- Laundry Room
- Washer and Electric Dryer Hookup
Unfinished Basement
- Basement Fills Entire Space Under The House
- Laundry in Basement
- Natural lighting in basement
Home Security
- Home Security System
- Storm Windows
- Storm Doors
Utilities
- Forced Air Heating and Cooling System
- Heating System Uses Gas
- Gas Water Heater
Listing and Financial Details
- Assessor Parcel Number 13-35-4-016-017.000
Ownership History
Purchase Details
Purchase Details
Home Financials for this Owner
Home Financials are based on the most recent Mortgage that was taken out on this home.Purchase Details
Purchase Details
Home Financials for this Owner
Home Financials are based on the most recent Mortgage that was taken out on this home.Similar Homes in Birmingham, AL
Home Values in the Area
Average Home Value in this Area
Purchase History
| Date | Type | Sale Price | Title Company |
|---|---|---|---|
| Warranty Deed | $500 | -- | |
| Warranty Deed | $79,000 | -- | |
| Quit Claim Deed | $500 | -- | |
| Survivorship Deed | $88,000 | None Available |
Mortgage History
| Date | Status | Loan Amount | Loan Type |
|---|---|---|---|
| Previous Owner | $25,600 | Unknown | |
| Previous Owner | $70,400 | New Conventional | |
| Previous Owner | $17,600 | Stand Alone Second |
Property History
| Date | Event | Price | Change | Sq Ft Price |
|---|---|---|---|---|
| 05/01/2015 05/01/15 | Sold | $79,900 | -3.6% | $69 / Sq Ft |
| 03/27/2015 03/27/15 | Pending | -- | -- | -- |
| 02/17/2015 02/17/15 | For Sale | $82,900 | +130.3% | $72 / Sq Ft |
| 01/07/2015 01/07/15 | Sold | $36,000 | -20.0% | $31 / Sq Ft |
| 12/23/2014 12/23/14 | Pending | -- | -- | -- |
| 09/24/2014 09/24/14 | For Sale | $45,000 | -- | $39 / Sq Ft |
Tax History Compared to Growth
Tax History
| Year | Tax Paid | Tax Assessment Tax Assessment Total Assessment is a certain percentage of the fair market value that is determined by local assessors to be the total taxable value of land and additions on the property. | Land | Improvement |
|---|---|---|---|---|
| 2024 | $874 | $13,040 | -- | -- |
| 2022 | $874 | $13,030 | $1,700 | $11,330 |
| 2021 | $745 | $11,260 | $1,700 | $9,560 |
| 2020 | $745 | $11,260 | $1,700 | $9,560 |
| 2019 | $745 | $11,260 | $0 | $0 |
| 2018 | $713 | $10,820 | $0 | $0 |
| 2017 | $713 | $10,820 | $0 | $0 |
| 2016 | $713 | $10,820 | $0 | $0 |
| 2015 | $1,567 | $10,820 | $0 | $0 |
| 2014 | $674 | $21,320 | $0 | $0 |
| 2013 | $674 | $21,320 | $0 | $0 |
Agents Affiliated with this Home
-
Les Jenkins

Seller's Agent in 2015
Les Jenkins
Keller Williams Realty Hoover
(205) 617-1662
4 in this area
61 Total Sales
-
John Comford

Seller's Agent in 2015
John Comford
Keller Williams Homewood
(205) 266-4417
30 Total Sales
-
Carol Bailey

Seller Co-Listing Agent in 2015
Carol Bailey
RealtySouth
(205) 602-5598
1 in this area
148 Total Sales
-
S
Buyer's Agent in 2015
Stephanie Floyd
Keller Williams Realty Vestavia
Map
Source: Greater Alabama MLS
MLS Number: 610567
APN: 13-00-35-4-016-017.000
- 12 Sunset Ln Unit /1
- 437 Cheri Ln
- 9824 Red Mill Rd
- 173 Roebuck Dr
- 221 Lawson Rd
- 200 Boxwood Cir
- 201 Westwood Dr
- 208 Boxwood Cir
- 9603 Marshall Ave
- 100 Hann Dr
- 9750 Virginianna Dr
- 209 Tucker Ave
- 9048 Bel Air Dr
- 9304 Sears Dr
- 9001 Belvoir Dr
- 240 Mccormick Ave
- 400 Dalton Dr
- 252 Westwood Dr
- 604 Robison Dr
- 454 Lawson Rd
