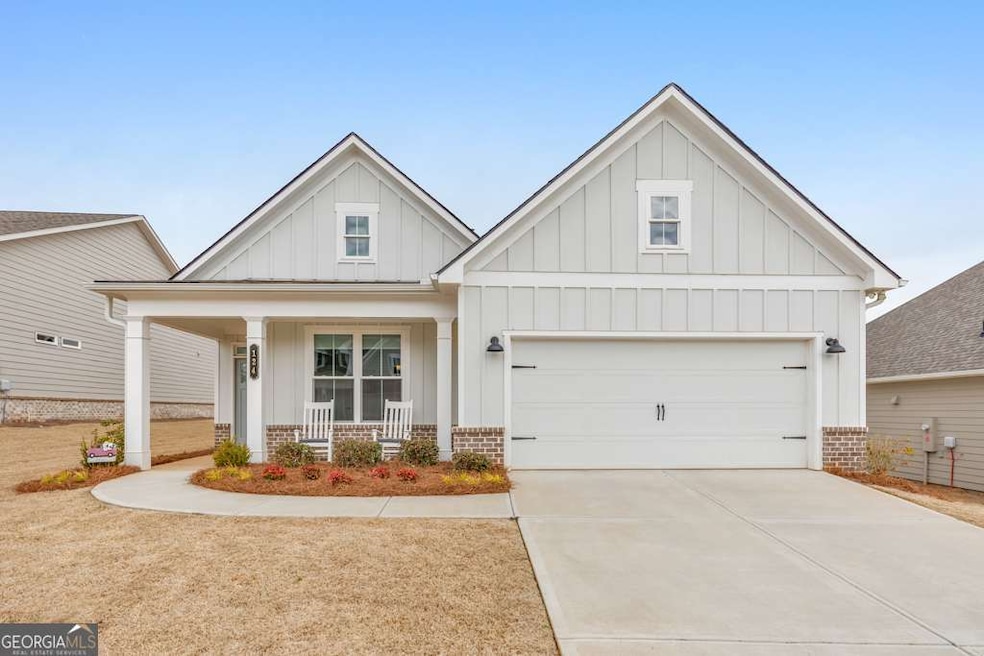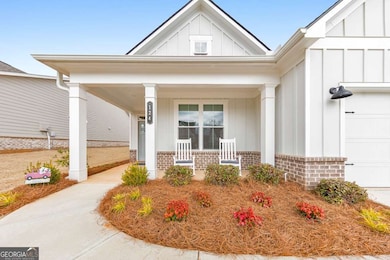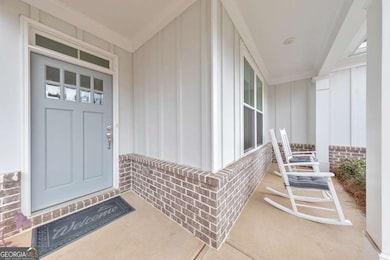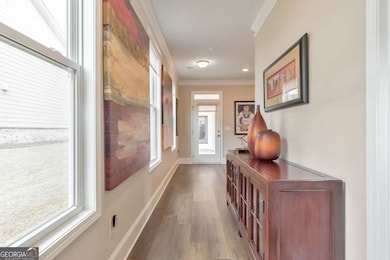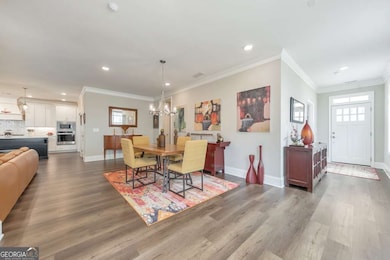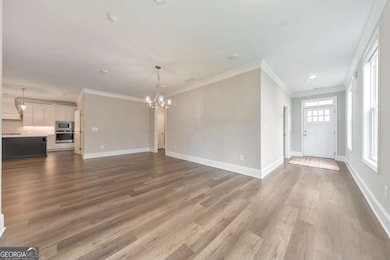Buyer can receive a $4,000 lender credit toward closing costs with financing through Hunter McElroy at Supreme Lending (205-568-1256). Just 3 years new, this well-maintained 3-bedroom, 3-bath ranch in Courtyards at Hickory Flat offers comfort, style, and convenience in a thoughtfully designed layout. Built in 2022 by Traton Homes, the open-concept floor plan includes a large quartz island, stainless steel appliances, two oversized walk-in pantries, and a dedicated flex/office space-ideal for working from home or hobbies. The fireside family room and spacious dining area create an inviting space for everyday living and entertaining. The oversized primary suite features private patio access, a walk-in closet, and a double-vanity bath with a sleek glass shower. Each secondary bedroom has its own full bathroom, providing privacy for family or guests. Upgrades include custom Graber blinds throughout, a full-yard irrigation system, 75" Samsung TV and Sony soundbar, all appliances including washer, dryer, and refrigerator, as well as a transferable Whirlpool service plan. Enjoy outdoor living with a covered side patio and beautifully maintained green space. Community amenities include a clubhouse, pickleball courts, and dog park-all in a quiet, friendly neighborhood with lawn care included. Located minutes from Downtown Woodstock, Downtown Canton, and Woodmont Golf Club, this home combines peaceful living with easy access to shopping, dining, and entertainment.

