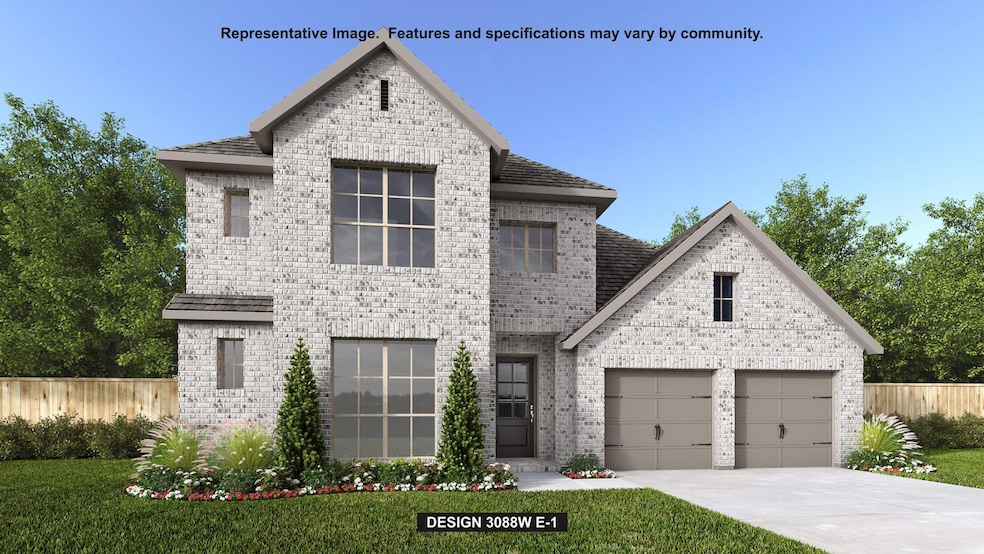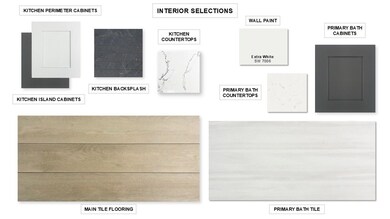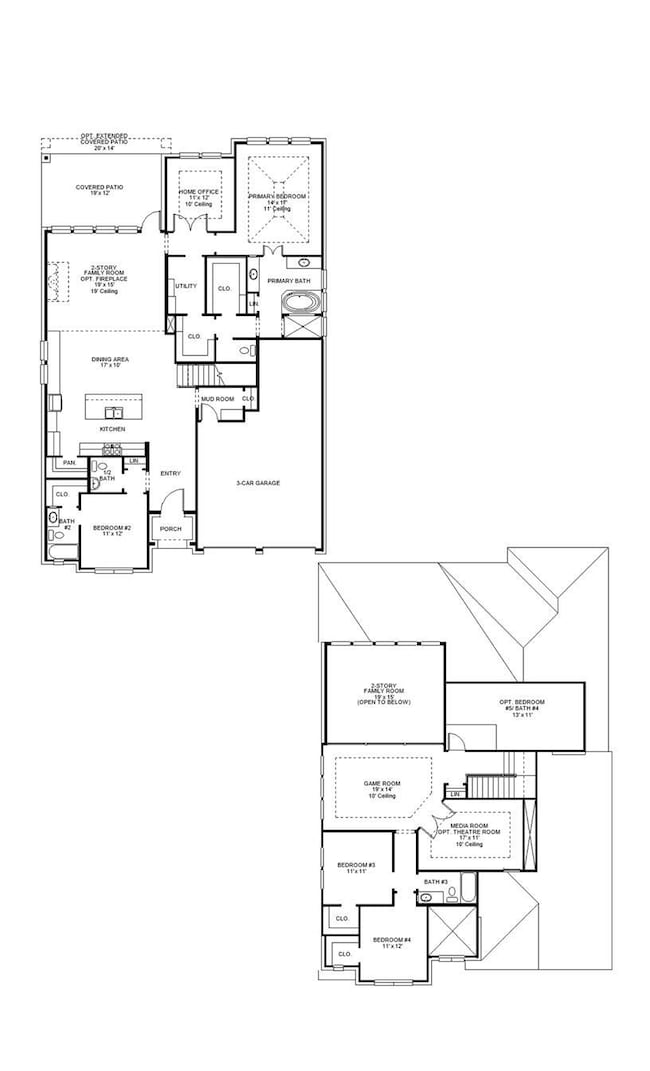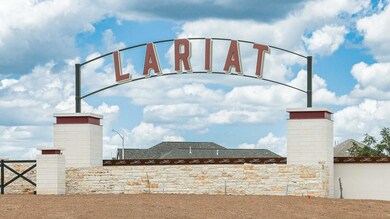124 Rightfield Dr Liberty Hill, TX 78642
Estimated payment $4,584/month
Highlights
- Fitness Center
- New Construction
- Clubhouse
- Liberty Hill High School Rated A-
- Open Floorplan
- Freestanding Bathtub
About This Home
Front porch opens into the entryway. A private guest suite off the main hallway features a full bathroom and walk-in closet. The kitchen hosts an island with built-in seating, a 5-burner gas cooktop and corner walk-in pantry. The dining area connects the living spaces. The two-story family room boasts a wall of windows and the entrance to the covered backyard patio. French doors open into the home office off of the family room. The primary bedroom hosts a wall of windows. The primary suite offers dual vanities, a freestanding tub, glass enclosed shower, two walk-in closets and dual access to the utility room. On the second level you enter the game room with ample natural light. French doors open into the media room. Secondary bedrooms with walk-in closets and two full bathrooms complete the upstairs. Landscaping features a 7-zone sprinkler system. The mud room with storage is located off of the three-car garage.
Listing Agent
Perry Homes Realty, LLC Brokerage Phone: (713) 948-6666 License #0439466 Listed on: 11/12/2025
Home Details
Home Type
- Single Family
Year Built
- Built in 2025 | New Construction
Lot Details
- 7,248 Sq Ft Lot
- Southeast Facing Home
- Privacy Fence
- Wood Fence
HOA Fees
- $70 Monthly HOA Fees
Parking
- 3 Car Attached Garage
- Garage Door Opener
Home Design
- Brick Exterior Construction
- Slab Foundation
- Composition Roof
- Masonry Siding
Interior Spaces
- 3,088 Sq Ft Home
- 2-Story Property
- Open Floorplan
- High Ceiling
- Double Pane Windows
- Mud Room
Kitchen
- Walk-In Pantry
- Built-In Self-Cleaning Oven
- Gas Cooktop
- Microwave
- Dishwasher
- ENERGY STAR Qualified Appliances
- Kitchen Island
- Disposal
Flooring
- Wood
- Tile
Bedrooms and Bathrooms
- 5 Bedrooms | 2 Main Level Bedrooms
- Primary Bedroom on Main
- Walk-In Closet
- Freestanding Bathtub
Home Security
- Prewired Security
- Fire and Smoke Detector
Outdoor Features
- Covered Patio or Porch
Schools
- Louinenoble Elementary School
- Liberty Hill Middle School
- Liberty Hill High School
Utilities
- Central Heating and Cooling System
- Heating System Uses Natural Gas
- Underground Utilities
- ENERGY STAR Qualified Water Heater
Listing and Financial Details
- Assessor Parcel Number R677085
- Tax Block N
Community Details
Overview
- Kith Management Services Association
- Built by Perry Homes
- Lariat Subdivision
Amenities
- Common Area
- Clubhouse
- Community Mailbox
Recreation
- Sport Court
- Community Playground
- Fitness Center
- Community Pool
- Park
- Dog Park
- Trails
Map
Home Values in the Area
Average Home Value in this Area
Property History
| Date | Event | Price | List to Sale | Price per Sq Ft |
|---|---|---|---|---|
| 11/13/2025 11/13/25 | Price Changed | $719,900 | -0.3% | $233 / Sq Ft |
| 11/12/2025 11/12/25 | For Sale | $721,900 | -- | $234 / Sq Ft |
Source: Unlock MLS (Austin Board of REALTORS®)
MLS Number: 3510367
- 108 Gary Wayne Dr
- 2493W Plan at Lariat - 60'
- 3080W Plan at Lariat - 60'
- 3112W Plan at Lariat - 60'
- 2695W Plan at Lariat - 60'
- 3203W Plan at Lariat - 60'
- 3395W Plan at Lariat - 60'
- 3257W Plan at Lariat - 60'
- 3800W Plan at Lariat - 60'
- 2944W Plan at Lariat - 60'
- 2519W Plan at Lariat - 60'
- 2726W Plan at Lariat - 60'
- 3399W Plan at Lariat - 60'
- 3095W Plan at Lariat - 60'
- 3650W Plan at Lariat - 60'
- 2935W Plan at Lariat - 60'
- 3336M Plan at Lariat - 60'
- 3568W Plan at Lariat - 60'
- 2776W Plan at Lariat - 60'
- 2737W Plan at Lariat - 60'
- 228 Gary Wayne Dr
- 317 Langhorne Bend
- 305 Langhorne Bend
- 118 Dycus Bend
- 200 Dycus Bend
- 208 Dycus Bend
- 141 Banyon Dr
- 305 Remuda Dr
- 305 Remuda Dr Unit C
- 4774 N Highway 183
- 301 Northcrest Dr
- 405 Ocate Mesa Trail
- 736 Long Run
- 833 Long Run
- 753 Long Run
- 416 Breccia Trail
- 900 Phillip Ln
- 209 Sarahs Ln
- 148 Limonite Ln
- 413 Drystone Trail




