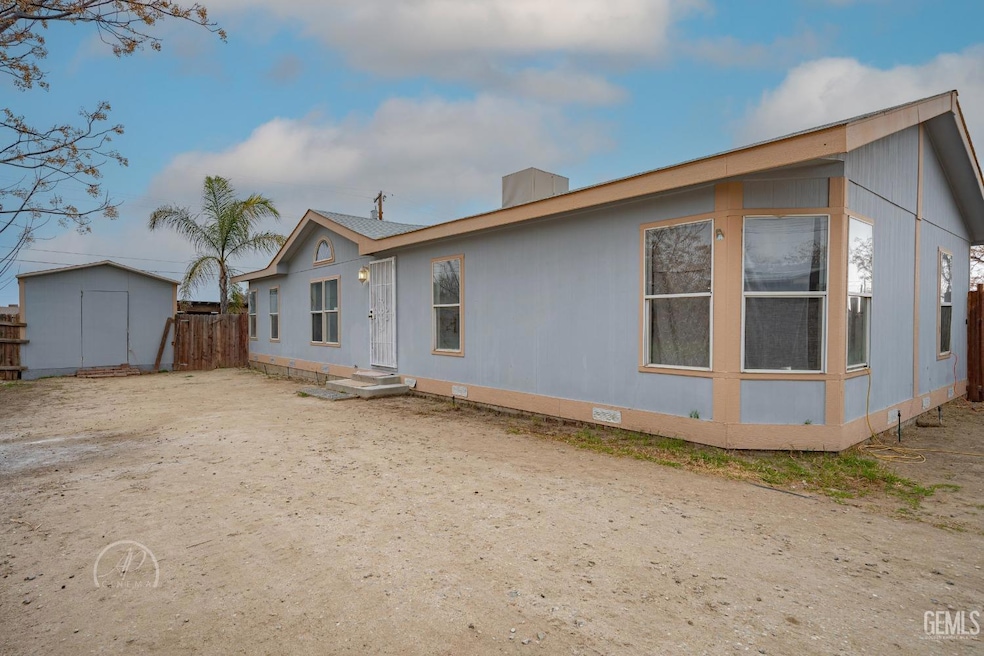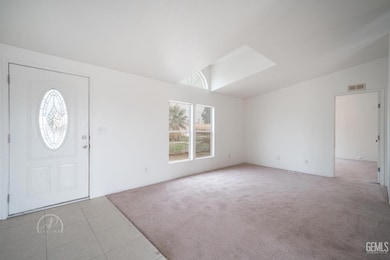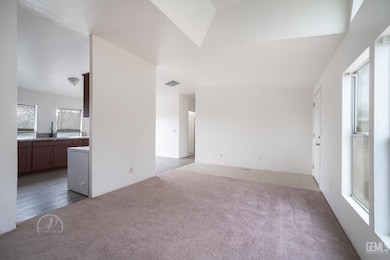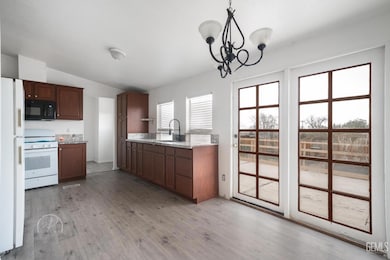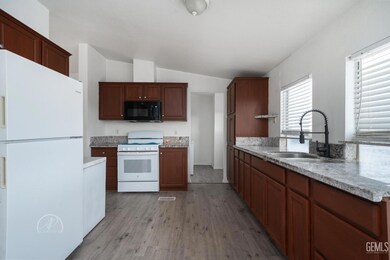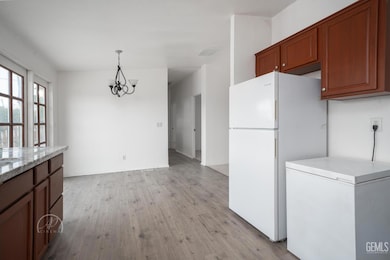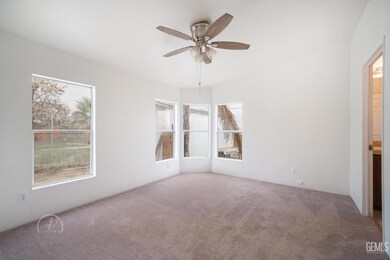
Estimated payment $1,537/month
Total Views
6,814
4
Beds
2
Baths
1,311
Sq Ft
$187
Price per Sq Ft
About This Home
Great Opportunity!! This bright and spacious 4-bedroom, 2 full bathroom home sits on two lots, including APN 03932141, measuring 6,897 sq. ft. Situated on a permanent foundation, this property offers both comfort and privacy. The patio deck and yard is perfect for family gatherings, with ample room to create lasting memories. The fully fenced yard and end of the road location adds an extra layer of seclusion, making it ideal for outdoor activities and entertaining. Don't miss your chance to own this incredible property with endless potential!
Property Details
Home Type
- Manufactured Home
Year Built
- Built in 2006
Parking
- Uncovered Parking
Interior Spaces
- 1,311 Sq Ft Home
- 1-Story Property
Bedrooms and Bathrooms
- 4 Bedrooms
- 2 Bathrooms
Schools
- Conley Elementary School
- Lincoln Middle School
- Taft High School
Additional Features
- 6,534 Sq Ft Lot
- Central Heating and Cooling System
Listing and Financial Details
- Assessor Parcel Number 03932140
Map
Create a Home Valuation Report for This Property
The Home Valuation Report is an in-depth analysis detailing your home's value as well as a comparison with similar homes in the area
Home Values in the Area
Average Home Value in this Area
Property History
| Date | Event | Price | List to Sale | Price per Sq Ft |
|---|---|---|---|---|
| 11/12/2025 11/12/25 | For Sale | $240,000 | -2.0% | $183 / Sq Ft |
| 09/23/2025 09/23/25 | Price Changed | $245,000 | -2.0% | $187 / Sq Ft |
| 08/20/2025 08/20/25 | Price Changed | $250,000 | -3.1% | $191 / Sq Ft |
| 08/05/2025 08/05/25 | Price Changed | $258,000 | -0.8% | $197 / Sq Ft |
| 06/26/2025 06/26/25 | Price Changed | $260,000 | -3.7% | $198 / Sq Ft |
| 05/13/2025 05/13/25 | Price Changed | $270,000 | -1.8% | $206 / Sq Ft |
| 03/10/2025 03/10/25 | Price Changed | $275,000 | -3.5% | $210 / Sq Ft |
| 01/08/2025 01/08/25 | For Sale | $285,000 | -- | $217 / Sq Ft |
Source: Bakersfield Association of REALTORS® / GEMLS
About the Listing Agent
Brandi's Other Listings
Source: Bakersfield Association of REALTORS® / GEMLS
MLS Number: 202500310
Nearby Homes
- 201 Warren St
- 100 Tyler St
- 324 Adeline St
- 8824 Scintilla Ave
- 250 S Heath Rd
- 15730 Renteria Dr
- 0 W Judd Unit 202506645
- 11200 Harris Rd
- 7318 Chetco River St
- 13600 Pixton Ave
- 10112 Cooper Lake Ave
- 9826 Pocohontas Ln
- 10702 Villa Hermosa Dr
- 12113 Parkerhill Dr
- 9408 Citrus Creek Dr
- 10807 Vista Bonita Dr
- 11325 Park Square Dr
- 2206 Ribble Valley Dr
- 12417 Locksley Dr
- 12309 Thornwood Dr
