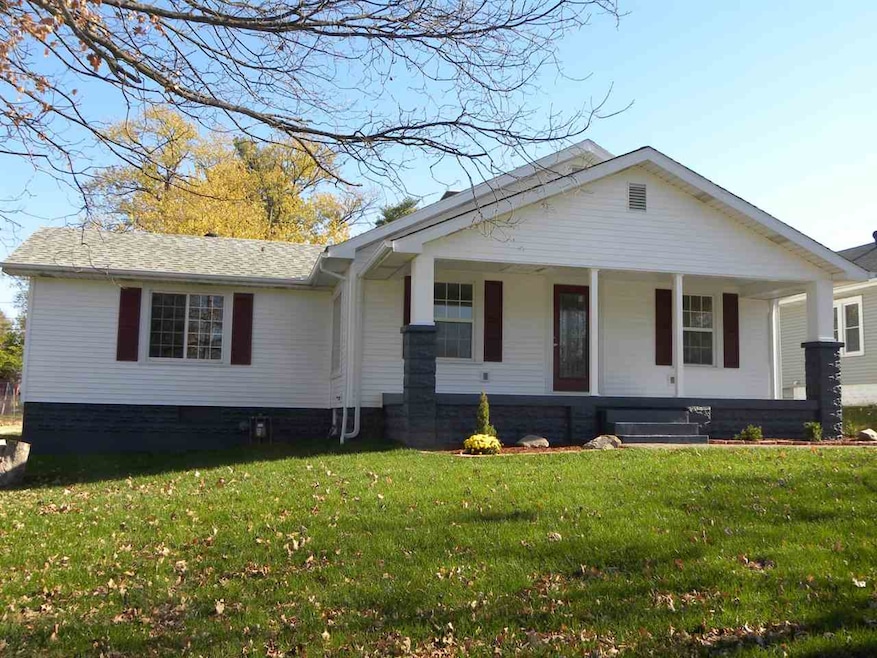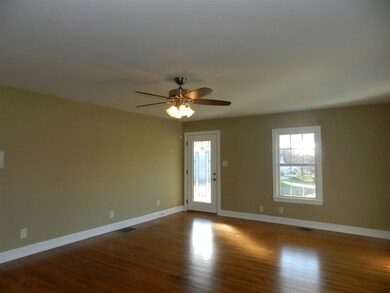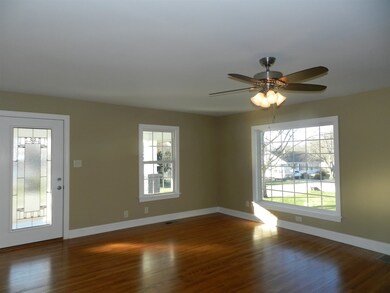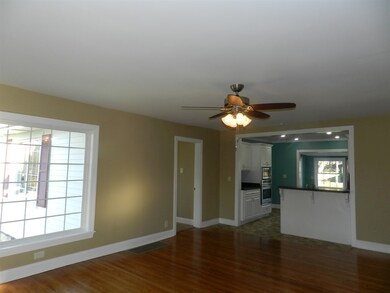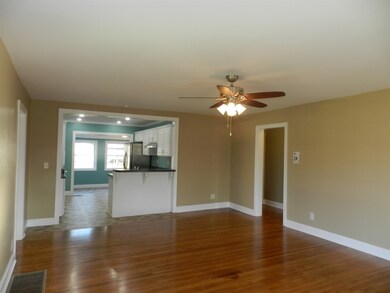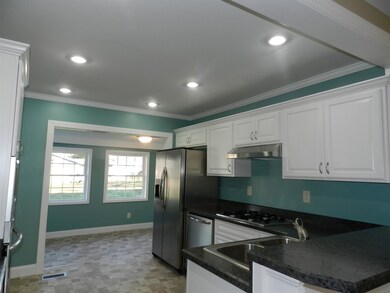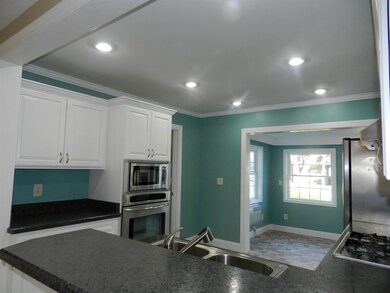
124 S Adams St Princeton, IN 47670
Highlights
- Primary Bedroom Suite
- Covered patio or porch
- Bathtub with Shower
- Wood Flooring
- 1 Car Detached Garage
- 1-Story Property
About This Home
As of December 2020Home has been Totally remodeled to include a B Dry system just installed, as well as a Swat Pest Termite contract. You will love the New Kitchen, New Bathrooms, replacement windows, New HVAC, New Heat & Air unit installed in the beautiful sunroom, all new flooring, New doors and woodwork throughout home, Total New Master Bath has a Custom tiled step into shower, Master Bedroom has his and her closets, New vinyl siding, gutters, maintenance free deck off back of home, vinyl post at front porch along with New Front and Back entry doors, New drywall in over 50 % of the home, garage has been insulated and has New vinyl siding, additional parking installed at back of garage with alley entrance, New basement windows and covers, 2 sump pumps installed as well as a B Dry system just installed with a life time warranty that transfers to New Owners, Total New wiring throughout home, basement is bright and cheery. New Commercial built in oven can be found in the Newly designed kitchen. Oven is an oversized convection oven. With Newly installed plumbing you won't beleive all the upgrades. Nothing to do here but move in. Property card appears to have incorrect sq footage. Seller is a licensed realtor.
Home Details
Home Type
- Single Family
Est. Annual Taxes
- $548
Year Built
- Built in 1924
Lot Details
- 0.26 Acre Lot
- Lot Dimensions are 75x147
- Landscaped
- Level Lot
Parking
- 1 Car Detached Garage
- Driveway
Home Design
- Vinyl Construction Material
Interior Spaces
- 1-Story Property
- Ceiling Fan
- Partially Finished Basement
- Sump Pump
- Fire and Smoke Detector
Kitchen
- Electric Oven or Range
- Disposal
Flooring
- Wood
- Carpet
- Tile
- Vinyl
Bedrooms and Bathrooms
- 3 Bedrooms
- Primary Bedroom Suite
- 2 Full Bathrooms
- Bathtub with Shower
- Separate Shower
Laundry
- Laundry on main level
- Washer and Electric Dryer Hookup
Utilities
- Forced Air Heating and Cooling System
- Heating System Uses Gas
Additional Features
- Covered patio or porch
- Suburban Location
Listing and Financial Details
- Assessor Parcel Number 26-12-08-301-001.433-028
Ownership History
Purchase Details
Home Financials for this Owner
Home Financials are based on the most recent Mortgage that was taken out on this home.Purchase Details
Home Financials for this Owner
Home Financials are based on the most recent Mortgage that was taken out on this home.Similar Homes in Princeton, IN
Home Values in the Area
Average Home Value in this Area
Purchase History
| Date | Type | Sale Price | Title Company |
|---|---|---|---|
| Warranty Deed | -- | None Available | |
| Deed | $144,000 | -- |
Property History
| Date | Event | Price | Change | Sq Ft Price |
|---|---|---|---|---|
| 12/09/2020 12/09/20 | Sold | $165,500 | -2.6% | $101 / Sq Ft |
| 11/09/2020 11/09/20 | Pending | -- | -- | -- |
| 11/08/2020 11/08/20 | For Sale | $169,900 | +18.0% | $104 / Sq Ft |
| 03/11/2016 03/11/16 | Sold | $144,000 | 0.0% | $88 / Sq Ft |
| 01/30/2016 01/30/16 | Pending | -- | -- | -- |
| 01/28/2016 01/28/16 | For Sale | $144,000 | -- | $88 / Sq Ft |
Tax History Compared to Growth
Tax History
| Year | Tax Paid | Tax Assessment Tax Assessment Total Assessment is a certain percentage of the fair market value that is determined by local assessors to be the total taxable value of land and additions on the property. | Land | Improvement |
|---|---|---|---|---|
| 2024 | $1,560 | $154,200 | $10,900 | $143,300 |
| 2023 | $1,456 | $145,600 | $7,400 | $138,200 |
| 2022 | $1,358 | $135,800 | $7,400 | $128,400 |
| 2021 | $935 | $93,500 | $7,400 | $86,100 |
| 2020 | $838 | $82,000 | $7,400 | $74,600 |
| 2019 | $741 | $79,200 | $7,400 | $71,800 |
| 2018 | $586 | $71,900 | $6,000 | $65,900 |
| 2017 | $550 | $69,700 | $6,000 | $63,700 |
| 2016 | $553 | $69,700 | $6,000 | $63,700 |
| 2014 | $498 | $64,900 | $6,000 | $58,900 |
| 2013 | -- | $65,400 | $6,000 | $59,400 |
Agents Affiliated with this Home
-

Seller's Agent in 2020
Anita Waldroup
F.C. TUCKER EMGE
(812) 386-6200
240 Total Sales
Map
Source: Indiana Regional MLS
MLS Number: 201603615
APN: 26-12-08-301-001.433-028
- 810 E Emerson St
- 701 E Water St
- 304 N Ford St
- 208 S Race St
- 831 E Spruce St
- 313 S Race St
- 411 E Broadway St
- 611 E Spruce St
- 730 S Stormont St
- 820 S Stormont St
- 403 N Gibson St
- 601 S Gibson St
- 517 N Gibson St
- 715 S Seminary St
- 2909 Indiana 64
- 915 E Kentucky St
- 829 S Main St
- 1027 S Gibson St
- 826 N Hart St
- 917 N Main St
